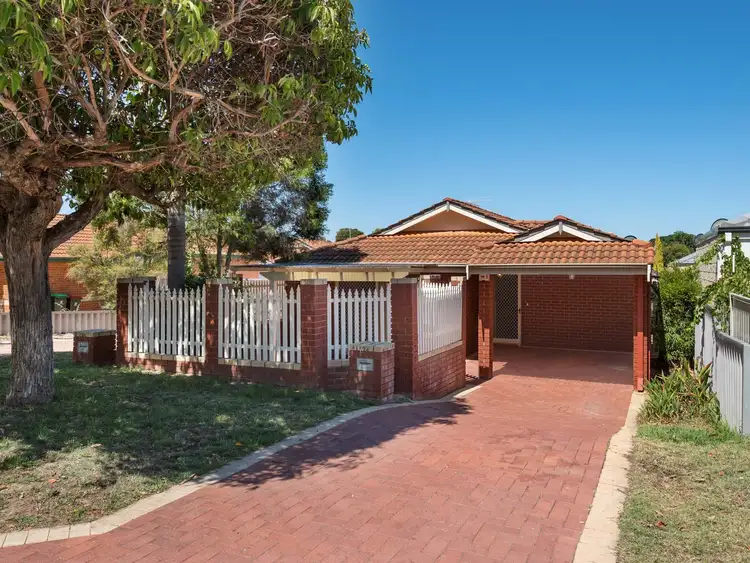This is a delightful, well presented 3 bedroom, 1 bathroom, front duplex with a second toilet. It is situated in the heart of Doubleview in a tree lined, well-kept street. This location is central to a myriad of social infrastructure and is only 3 km's to Scarborough Beach and 12 km's to Perth City.
The lounge room has quality timber look flooring, a gas log heater and reverse cycle air conditioning. The three bedrooms all have built in robes, the main bedroom has a fitted reverse cycle air con unit and ceiling fan. The well equipped kitchen is open to the meals area. The alfresco area faces the street and consists of a timber framed patio and lawn area, behind a white picket fence. Parking is a single carport providing covered access to the front door. There are no strata fees applicable to this property.
FEATURES INCLUDE (but not limited to):
Entry, tiled floor
Lounge room, timber look flooring, wall mounted reverse cycle air conditioning unit, gas heater, T.V & Foxtel connection, down lights, glass sliding door to Alfresco area, room size 4.5 x 3.5 metres
Kitchen, gas oven & cook top, electric grill, pantry, double sink, fridge recess 0.990 metres wide
Meals area, adjacent to kitchen, room size 4.14 x 3.19 metres, tiled floor
Main bedroom, carpet, down lights, ceiling fan, wall mounted reverse cycle air conditioning unit, two door built in robe, Foxtel connection, room size 3.5 x 3.5 metres
Bathroom, bath, shower, vanity
Bedroom 2, carpet, built in robe, room size 3.0 x 2.7 metres
Bedroom 3, built in robe, carpet, room size 3.0 x 2.5 metres
Laundry, access to outside, large storage cupboard
Second toilet adjacent to laundry
Alfresco area, at the front of the unit, timber framed patio (2.40 x 4.34 metres) with paved floor, overlooking lawn area surrounded by picket fence
Parking, single carport, 4.95 metres deep, 4.00 metres wide, 2.20 metres height clearance
Hot water system, gas instantaneous
Security, internal security system
Storage room, accessed from rear garden, internal size 1.70 x 2.20 metres
NO STRATA FEES APPLICABLE
Please call Michael Bell on 0422 666 749 for further information
Disclaimer: All dimensions above are approximate. The above information has been furnished by the owner. We do not accept any responsibility to any person for its accuracy and do no more than pass it on. All interested parties should make and rely upon their own inquiries to determine whether this information is in fact accurate.








 View more
View more View more
View more View more
View more View more
View more
