UNDER OFFER - HOME OPEN CANCELLED!
AMAZING VALUE - NOW OFFERS FROM $1.59M+ ......... BE QUICK TO VIEW AS THIS HOME IS NOW PRICED TO SELL!!
Privately positioned to the rear in what is already a very tranquil pocket of Wembley Downs where a series of undulating streets are met by sprawling trees and the sounds of birds singing everywhere, this highly-functional 4 bedroom 4 bathroom custom-built two-storey residence is virtually two homes in one and possesses a multitude of living and entertainment options – all whilst backing on to lovely parklands at the same time.
This property's unique floor plan is convenient for family members of multiple generations, or a terrific income-producing opportunity to rent out, or a home office for a small business, where the lower level can be shut off from the rest of the home (only the front door and laundry are shared).
Beyond gorgeous established gardens lies a wide entry foyer that eventually leads you to the carpeted downstairs second and third bedrooms – both with full-height built-in wardrobes, ceiling fans and their own personal ensuite bathrooms with showers and stone vanities. The second bedroom opens out to an enchanting front garden, whilst the third bedroom flows out to the northeast-facing back alfresco courtyard – the perfect place for a firepit, featuring its own ceiling fan and seamlessly connecting with Mother Nature by overlooking and being able to access the secluded park that eventually leads you back around to the lovely Buxton Tandarra Reserve along Calais Road. There, you will find the outstanding “Peace Grove” playground that the kids will love, doubling as a magnificent community hub for you and your neighbours.
Also on the ground floor is a separate central toilet to services the two bedrooms, a laundry with under-bench storage and external/side access to the drying courtyard, a double linen press and an open-plan living, meals and second-kitchen area with split-system air-conditioning, a ceiling fan, a walk-in pantry, double sinks and Westinghouse gas-cooktop and oven appliances. Alfresco access from here makes this zone the ideal separate retreat, no matter who decides to utilise it.
Upstairs, you will come across a study nook and sitting room rather quickly – both taking full advantage of sweeping tree-lined window views. The latter even extends out to a spacious back balcony that sits directly above the alfresco and shares its superb parkside orientation, giving you the best vantage point within the property boundary. Listen to the kookaburras chirping away at five-o'clock in the afternoon, before the other resident birdlife takes over later in the day.
Adjacent to the sitting room is an airy open-plan living, dining and kitchen area with a striking recessed ceiling, direct balcony access of its own, sparkling stone bench tops, an island breakfast bar for quick bites, double sinks, a new white Asko dishwasher, an AEG Induction cooktop, a Blanco oven, an integrated range hood, glass splashbacks, a walk-in pantry and extensive over-head storage. An enormous king-sized master suite up here is the obvious pick of the bedrooms – carpeted for comfort and playing host to a ceiling fan, a giant walk-in robe with separate “his and hers” entries, its own private balcony with an outdoor bathtub so you can soak at night under the moon and stars and a light, bright and spacious ensuite – luxuriously-equipped with a large hobless open shower and twin stone vanities.
The ensuite even leads through to a two-way powder room that your visitors are also able to access. Completing this exemplary package is a flexible fourth or “guest” bedroom suite that can be shut off from the main living space and doubles as a possible gym, activity room, separate dining room or even a generous work-from-home office – comprising of yet another ensuite with a stone vanity and walk-in shower.
With peace and quiet comes suburban convenience – and what's better than being able to walk to several bus stops, for easy transport access to all of the main schools in the area – Hale School, Newman College and Churchlands Senior High School (catchment zone) included. The home is also perched within the Wembley Downs Primary School intake area and is within arm's reach of Holy Spirit Primary School, the Wembley Downs Tennis Club, the Wembley Golf Course, The Downs Shopping Centre, other major shopping facilities (including Westfield Innaloo and the new-look Karrinyup), the Peasholm Dog Beach, more shopping at Floreat Forum, coastal cafes and restaurants, Bold Park, Perry Lakes, HBF Stadium and a glorious stretch of surf and sand that links City Beach to Floreat Beach, Brighton Beach and even the ever-popular Scarborough Beach esplanade.
No matter what your intentions are, you will quickly realise that this very special residence truly is one of a kind. The park life awaits you – and isn't it just wonderful!
Other features include, but are not limited to:
• High ceilings throughout – 32-courses upstairs
• Quality timber-look floor tiles
• Double-hung robes
• Feature rain showerhead in the second-bedroom ensuite
• Feature LED down lights
• White plantation window shutters
• Security doors
• Gas hot-water system
• Large remote-controlled double lock-up garage with side and rear storage areas, internal shopper's entry, external access and high ceilings for extra storage opportunities
• Beautiful established and colourful gardens – fully reticulated
• Several fruit trees – including a deciduous front pear tree
• Rear vegetable garden and private gated access to the park
• Mature rear Tuart trees
• Side access
• 355sqm (approx.) of total indoor and outdoor living space
• No common driveway to speak of – meaning ample parking space for everyone
• Community garden just a few doors down
Disclaimer:
This information is provided for general information purposes only and is based on information provided by the Seller and may be subject to change. No warranty or representation is made as to its accuracy and interested parties should place no reliance on it and should make their own independent enquiries.
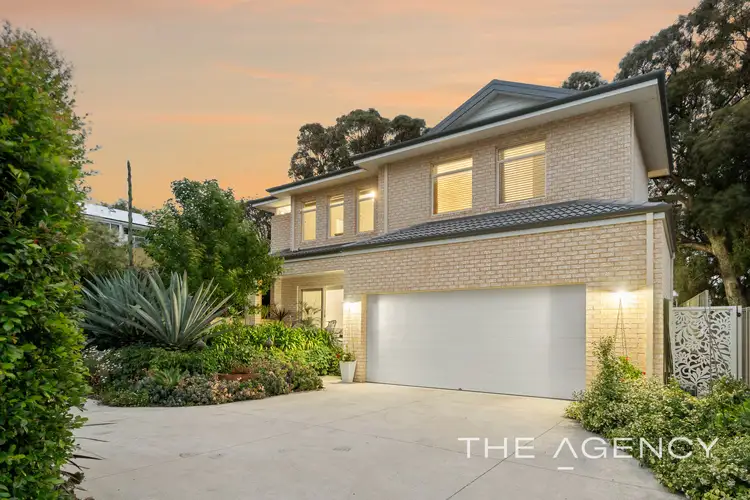
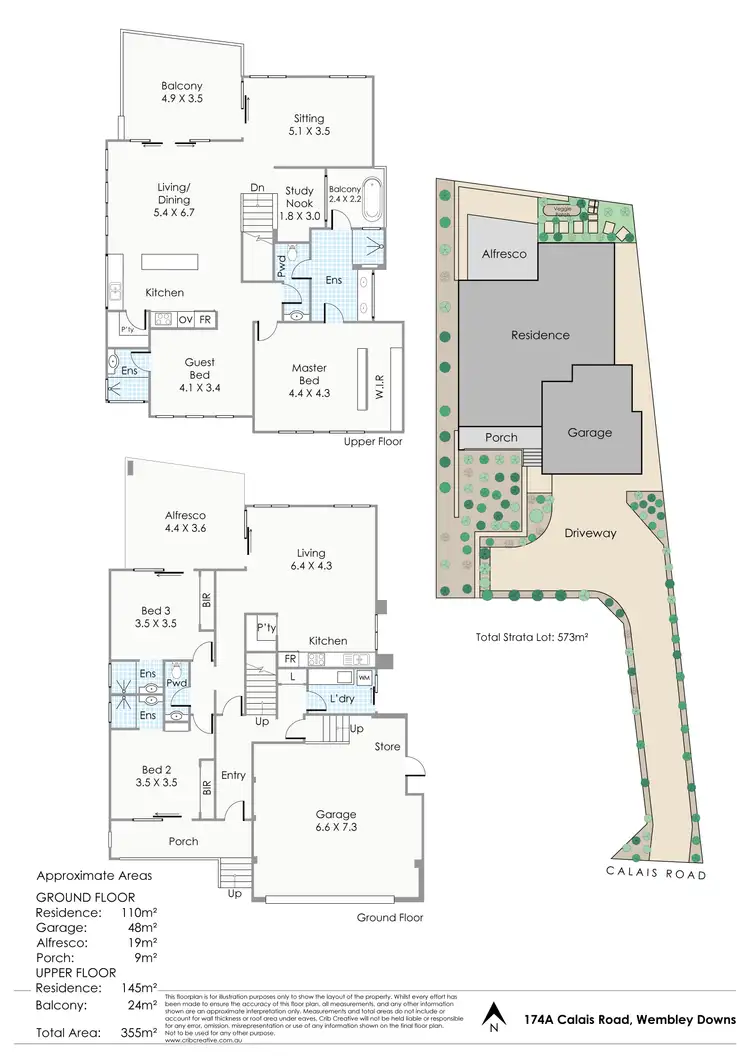
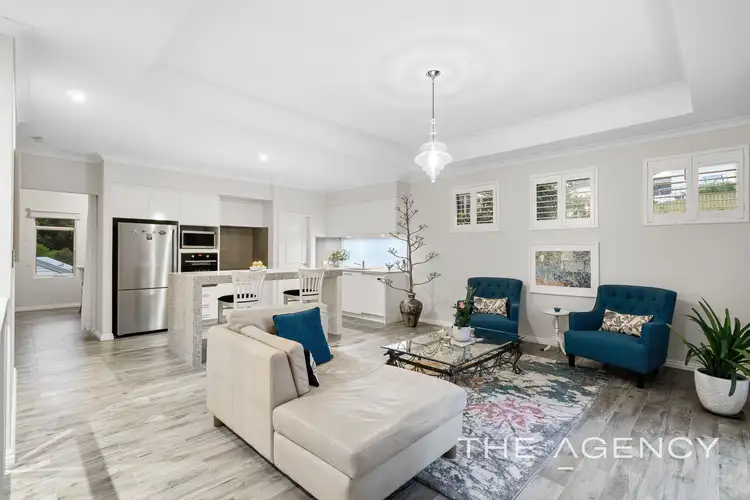
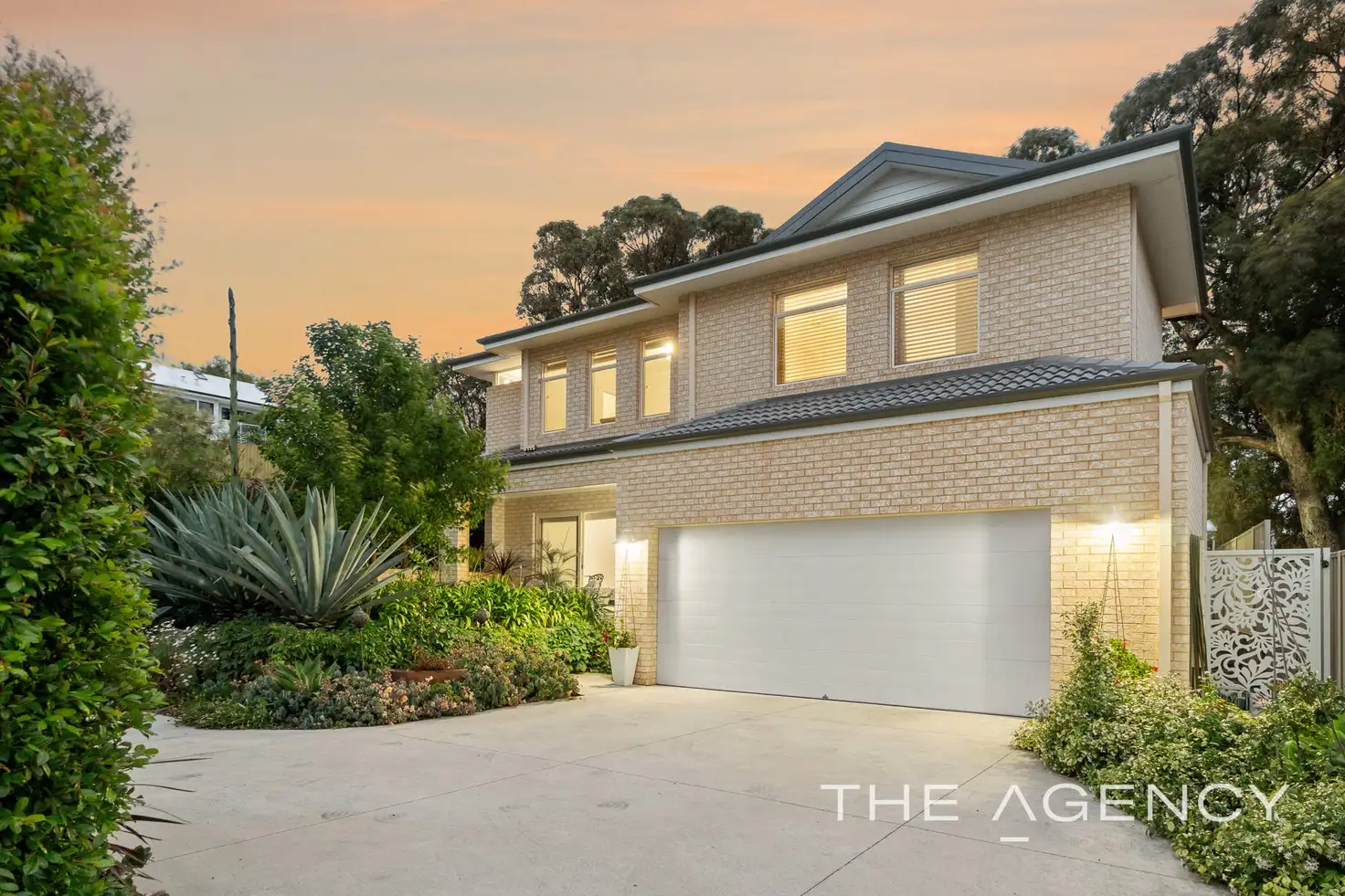


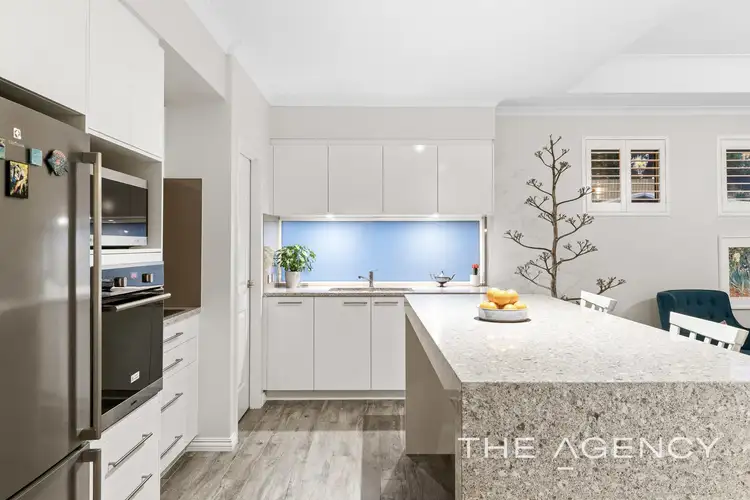
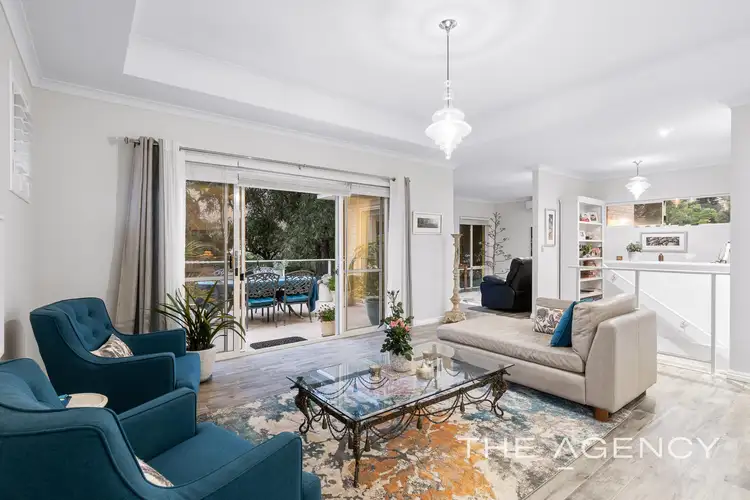
 View more
View more View more
View more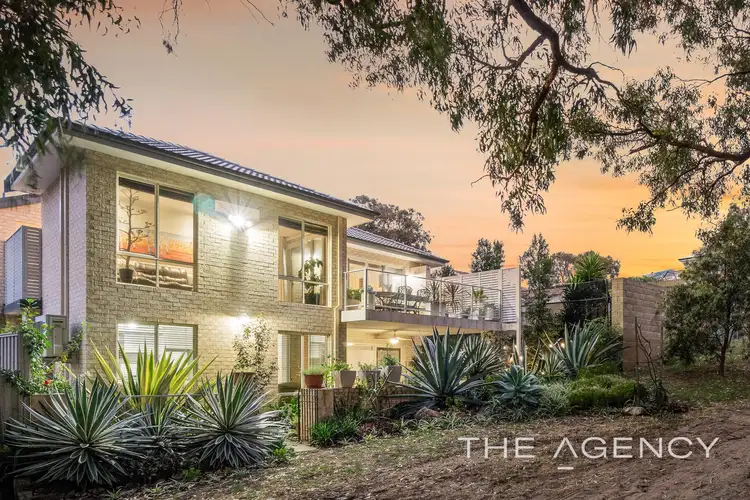 View more
View more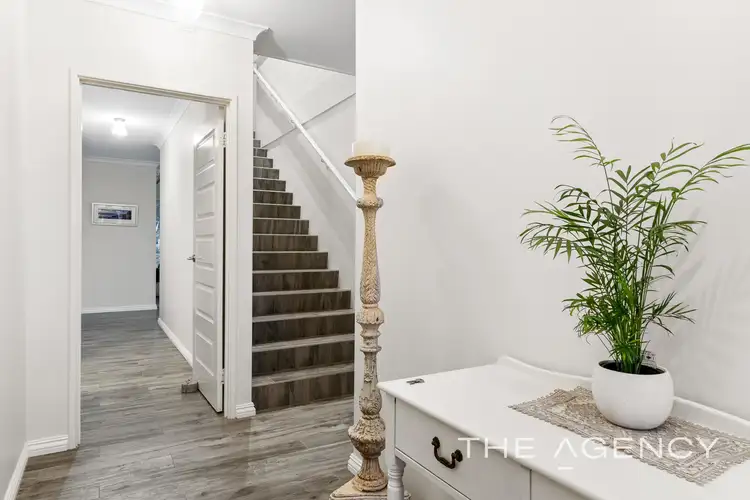 View more
View more
