$2,305,000
3 Bed • 1 Bath • 4 Car • 1712m²
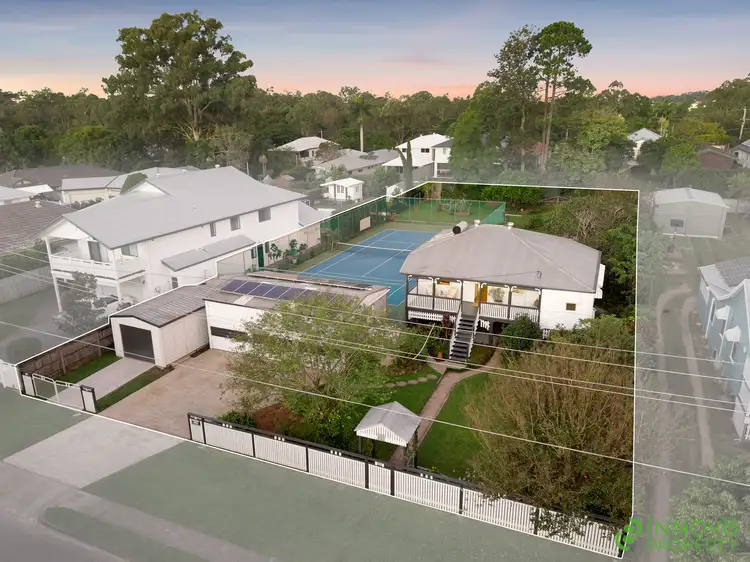
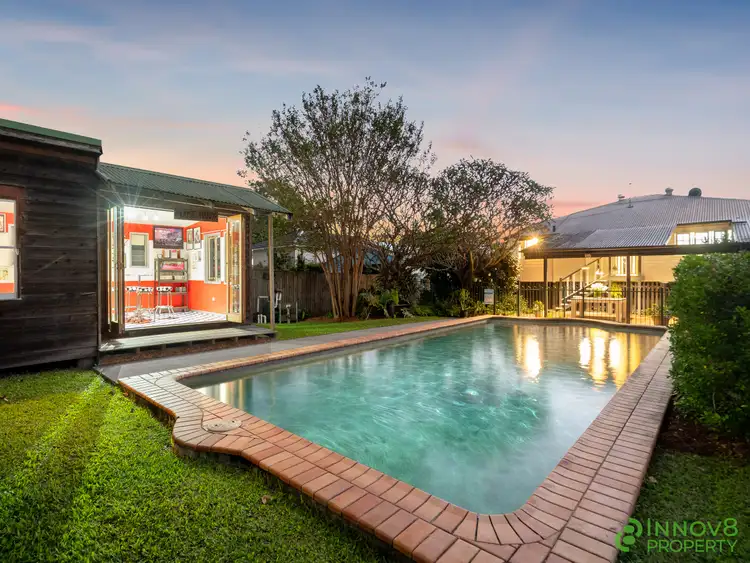
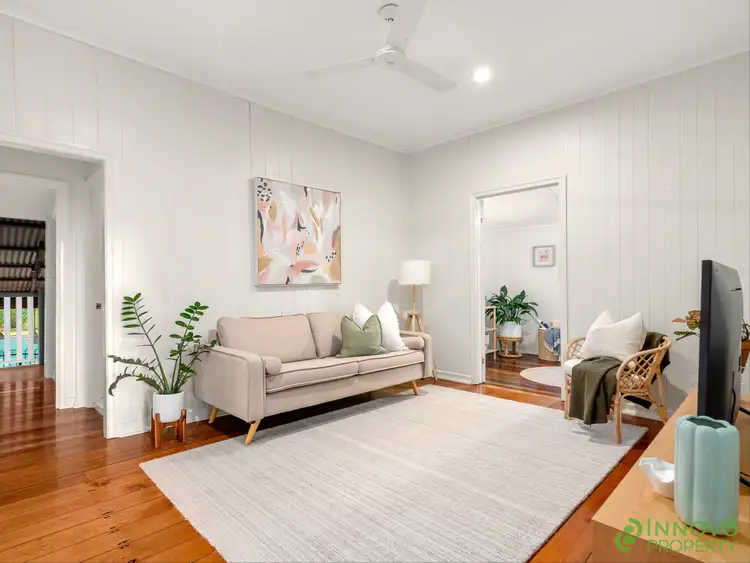
Sold
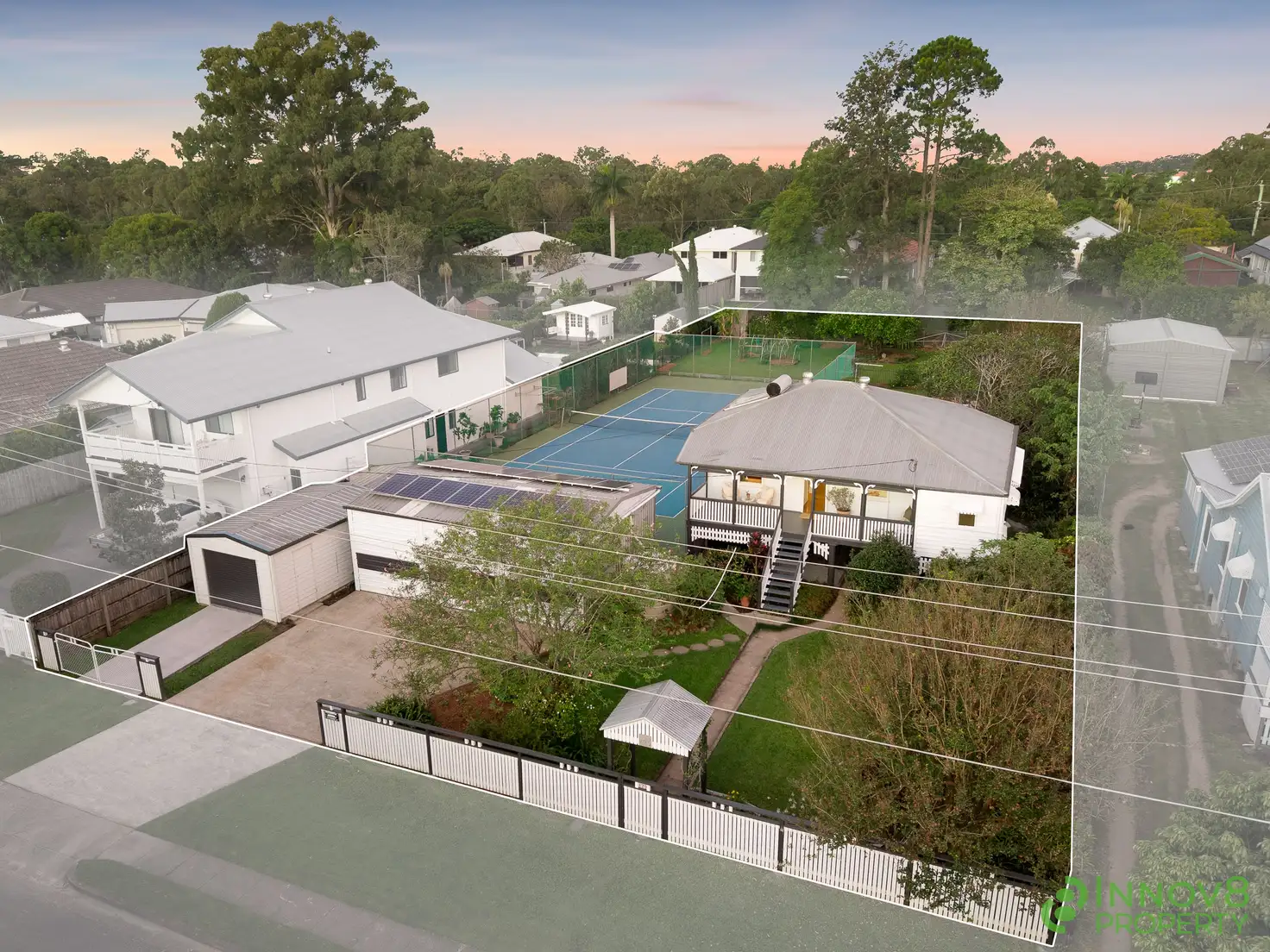


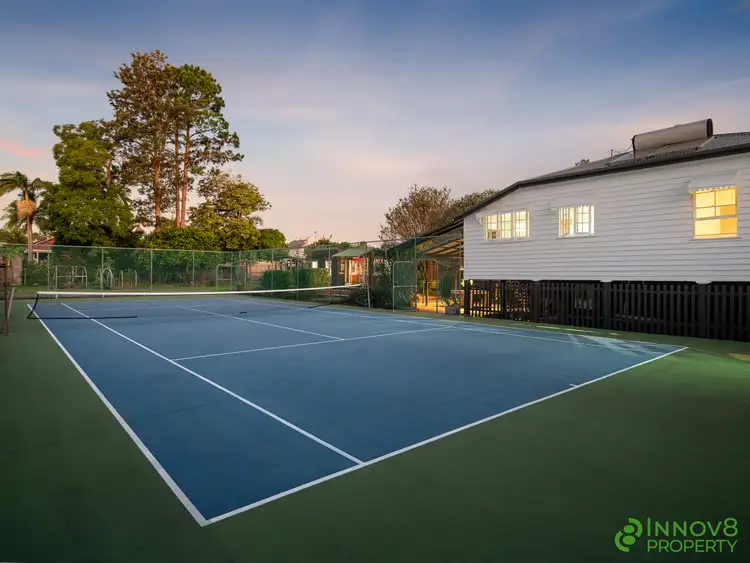
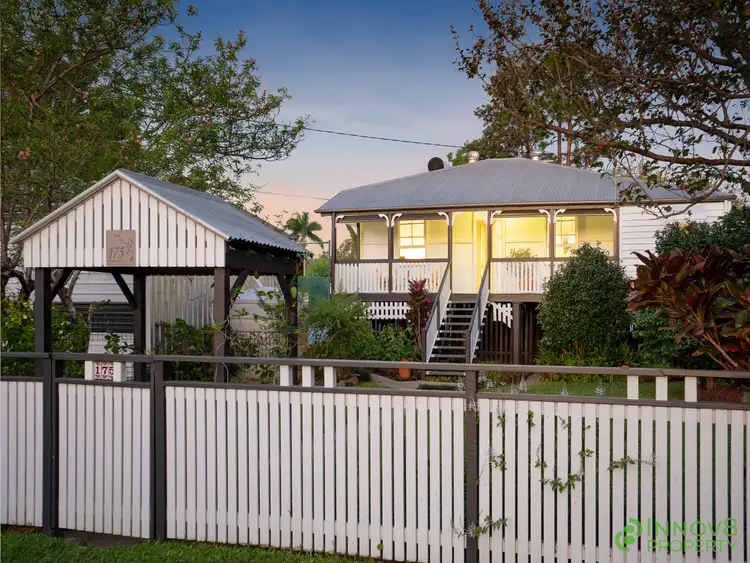
Sold
175 Blackwood Street, Mitchelton QLD 4053
$2,305,000
- 3Bed
- 1Bath
- 4 Car
- 1712m²
House Sold on Tue 27 May, 2025
What's around Blackwood Street
House description
“A Rare Opportunity – 115 Year-Old Residence With Timeless Elegance On An Enormous 1712m2 Block With Full-Sized Tennis Court & Pool!”
From time to time, a property comes to market that is truly exceptional - so rare and treasured that it has remained within the same family since its inception in 1910…and now, for the first time ever, this is your opportunity to acquire one of the largest allotments in the entire area!
Steeped in rich, heart-warming history and offering luxurious living at its absolute finest, this remarkable residence presents a captivating fusion of timeless elegance and boundless potential.
Set within an exclusive enclave of the highly coveted suburb of Mitchelton, this beautiful historic home occupies a position of prestige and promise…It cannot be overstated that opportunities like this truly are few and far between!
For those that aren’t aware, Mitchelton is a highly-desired ‘blue chip’ suburb that resides only 9 km from the Brisbane CBD.
It is home to quality schools (Mt Maria College, Mitchelton State School and Mitchelton State High School) as well as a close proximity to other highly-regarded schools including Northside Christian College, Prince of Peace Lutheran College and St Williams Primary School.
Furthermore, you’ll only a short stroll down the end of Blackwood Street to the Mitchelton Train Station where you can catch a train that runs express from Mitchelton to Bowen Hills in peak times, resulting in a short 15 minute trip to Central Station in the CBD.
For shopping options, you’re a few hundred metres from Brookside Shopping Centre as well as a short drive to a myriad of shopping options that include K-Mart Plaza Arana Hills, the ‘Great Western Centre’ at Keperra, Stafford City Shopping Centre, Westfield Chermside or supermarkets in Everton Park.
There’s a huge number of quality restaurants and cafes at your doorstep including the newly refurbished ‘Brook Hotel’, the newly refurbished ‘Everton Park Hotel’, the soon-to-be newly refurbished ‘Newmarket Hotel and a plethora of dining options in Everton Park, Chermside, Aspley or best of all, take a short stroll down the street where you can enjoy any of the Asian, Italian or Seafood restaurants as well as a number of chic cafes and coffee shops.
You’re only a short stroll to the famous ‘Teralba Park’ where you can enjoy a family picnic in any of the hectares of land and this space flows into the ‘Mitchelton Soccer fields.
There are local bikeways, outdoor exercise equipment and the Kedron Brook Creek where you can see if you can catch a few fish or perhaps a turtle – the options for this area are simple endless!
Last (but certainly not least), you’re only an 18 minute drive to the Brisbane CBD and a similar timeframe to the Brisbane Airport given the direct tunnel link is just at the end of Stafford Road.
To reach this exceptional home, you’ll head along Osborne Road before you turn into the tranquil Northmore Street where you’ll continue along until you take the second right and onto the serene and tree-lined Blackwood Street.
As you stroll down this charming, leafy lane, keep an eye out for number 175, which will appear on your right - an exquisite residence nestled in this delightful setting.
Anyone that knows Mitchelton will perfectly understand the historical significance and undeniable prestige of living in the street…let alone owning the largest block!
From the moment your eyes meet this extraordinary heritage-listed home, you’re greeted with an undeniable sense of timeless beauty and grace.
Overflowing with historic charm and character, this residence effortlessly transports you to a more elegant era where craftsmanship, warmth and soul were built into every corner.
The beautifully manicured front gardens and the charming, vine-draped arbour create a truly magical entry, offering a warm and inviting welcome that hints at the splendour that lies within.
This is more than just a home - it’s a living piece of history, waiting to be cherished by its next fortunate owner.
Take a moment to immerse yourself in the elegance of the meticulously curated front gardens - a testament to years of care and attention, where every detail speaks of timeless refinement…
As you ascend the few welcoming steps, you're greeted by a charming front veranda, thoughtfully designed with roll-down blinds to provide comfort and enjoyment throughout every season – this is the perfect place to enjoy a drink with friends as you feel the cool meandering breezes pass on by.
Step through the front door and prepare to be enveloped in the understated luxury that defines this remarkable home.
Gleaming polished timber floorboards stretch out beneath soaring 10-foot ceilings whilst the stylish VJ wall panels create an immediate sense of grandeur and sophistication.
Just to your right, discover the master bedroom - a serene sanctuary perfect for a private parents’ retreat. This generously proportioned space features an expansive, custom-designed walk-in wardrobe with a built-in study desk or make-up area for added functionality and a ceiling fan for year-round comfort. Sash windows open gracefully to the front veranda, offering a tranquil outlook and inviting in the gentle breeze.
Directly opposite lies bedroom two - an equally generous and light-filled haven. This beautifully inviting space is adorned with elegant Sash windows that bathe the room in natural light whilst a ceiling fan ensures year-round comfort. With serene ambiance and timeless charm, it offers the perfect setting for rest, relaxation or quiet reflection.
Continue your journey through the home and you'll uncover a warm and welcoming lounge room, nestled at the very heart of the residence…
This cozy retreat serves as the perfect central hub that’s ideal for effortless entertaining or simply enjoying quality time with family. Its’ inviting atmosphere naturally encourages conversation to flow, ensuring it to be a space where memories are made and moments are shared with ease.
Positioned just off the lounge is the third bedroom of the home, a beautifully quaint space graced with fold-out French doors, more Sash windows and a peaceful view out to the lush greenery of the gardens beyond.
Prepare to uncover one of the most distinctive and irreplaceable treasures of this showstopping residence - the original, handcrafted timber kitchen!
A true masterpiece of timeless design, this decadent culinary space is adorned with rich timber cabinetry and benchtops that exude warmth and character. A striking stained-glass feature graces the built-in pantry, adding a touch of vintage artistry that instantly transports you to a bygone era.
At the heart of this charming kitchen is the original ‘New World’ gas oven - a rare and nostalgic centrepiece that will have you marvelling at its beauty and authenticity.
This enchanting space seamlessly overlooks the grand dining room where a wall of elegant French windows frames sweeping views of the tennis court, sparkling swimming pool and lush surrounds…whether you're watching the kids at play or sharing stories over dinner with guests, this is a vantage point that effortlessly blends connection, comfort and conversation.
The lavishly appointment main bathroom of the home is once again, a true stand out. Dressed in gleaming floor-to-ceiling porcelain tiles that reflect elegance in every detail, this serene space features a beautifully crafted timber vanity, a generously sized shower and a separate bath ideal for long, indulgent soaking.
Located just outside, is the separate toilet for added convenience.
The laundry along with an abundant amount of storage can be found underneath the house…cleverly optimizing the use of space.
Now, let’s step outside and explore the incredible array of outdoor features this exceptional property has to offer. Beginning with the charming pergola, set atop classic brick paving and embraced by lush, meticulously manicured gardens, this serene space offers the perfect setting to unwind.
Whether you're savouring a peaceful afternoon cup of tea or simply soaking in the tranquil surrounds, you'll enjoy uninterrupted views across the sparkling swimming pool, the full-sized tennis court, and the sprawling backyard beyond - a picturesque backdrop that captures the essence of relaxed, outdoor living at its’ finest.
Fancy a game of tennis? The immaculate, full-sized tennis court is a rare and enviable feature - one that few properties can match. Whether you're hosting a friendly match or simply enjoying a hit with the family, this exceptional amenity elevates outdoor living to a whole new level.
At the heart of the backyard lies the sparkling in-ground salt-water swimming pool - a true showpiece and a haven for relaxation. Perfectly positioned as the focal point of the outdoor space, it’s beautifully framed by a classic brick walkway and border, evoking a timeless vintage charm rarely seen today.
Additions of this calibre not only enhance lifestyle but add significant value to the home - an investment in both leisure and legacy.
Just when you’re thinking this extraordinary property couldn’t possibly offer more… it surprises you yet again!
Overlooking the sparkling swimming pool is a delightful vintage-style milk bar - a nostalgic retreat complete with classic checkerboard flooring and a built-in bar setup, making it the ultimate man cave, games room, or entertaining space.
And tucked away at the rear of the property, you’ll find a weathered shack - full of rustic charm and brimming with potential. With a little creativity and vision, this quaint structure could be transformed into a whimsical greenhouse, a charming studio, or a one-of-a-kind garden escape. The possibilities are truly endless, offering a rewarding project for those who love to dream big and create something special.
Not only does this extraordinary property boast an abundance of thoughtfully designed infrastructure, but the land itself is nothing short of remarkable. Set on a sprawling 1712m² of completely flat, usable land.
Beyond the tennis court and sparkling pool lies an expansive grassy backyard - perfect for children to run free, kick a ball, or simply enjoy the open space.
Framed by flourishing gardens, this backyard oasis is also a haven for garden lovers. A variety of mature fruit trees grace the landscape, including a majestic central grapefruit tree, surrounded by thriving banana, fig, lemon, pomegranate and the ever-nostalgic mulberry tree.
The lovingly maintained veggie patches are just as impressive, currently producing sweet potato, vibrant chillies, fragrant basil, and earthy thyme - offering a taste of homegrown goodness at every turn.
Last, but by no means least, when it comes to car accommodation, this property truly goes above and beyond with an expansive, fully powered three-bay shed that provides exceptional space for all your vehicle storage needs and with plenty of room to spare.
There’s a 16-panel solar system that sits atop of the shed and additionally, there’s a large water tank that serves as an ideal way to irrigate the yard.
Plus, there’s yet another single bay shed with its’ own separate driveway that is the perfect place to store a larger vehicle if requited.
Whether you’re housing cars, boats, or caravans or dreaming of a dedicated workshop, studio, or hobby haven, this versatile space offers endless possibilities to suit your lifestyle.
This captivating home is a rare blend of past and present - a true sanctuary where classic beauty meets luxurious living on an expansive 1712m² allotment that’s already on 2 titles!
As you can surely appreciate, the scarcity of this sized block will stir the imagination of builders, property developers or those that wish to hold the property and watch your investment soar with each year that passes.
Step into a world where grace, grandeur and possibility all live in perfect harmony…
A full list of features include:
• 115-year-old residence that’s offered for sale for the very first time
• Enormous 1712m2 allotment that’s perfectly flat and already on 2 titles
• Soaring 10-foot ceilings
• VJ wall panels
• Polished timber floorboards
• Charming front veranda with roll down blinds
• Three inviting bedrooms, all graced with charming French windows including the generously sized master with a ceiling fan and an enormous walk-in robe with custom shelving and an in-built study desk
• Bedroom two is spacious and fitted with a ceiling fan whilst bedroom three offers an equally pleasant and light filled space featuring open-out doors
• Two decadent living areas including the cosy and incredibly inviting lounge room that’s complete with a ceiling fan for comfort as well as the gorgeous dining room fitted with French windows
• Irreplaceable original kitchen with rich timber cabinetry and bench tops, a built-in pantry with a stained-glass feature and an original ‘New World’ gas oven
• Luxurious main bathroom with sparkling floor-to-ceiling porcelain tiles, a timber vanity, a separate bath and an oversized shower
• Separate toilet
• Rear pergola with brick paving
• Under house laundry with an abundance of storage space
• Full size tennis court in immaculate condition
• Enormous crystal clear in-ground salt-water swimming pool
• Fantastic vintage milk bar/ granny flat with checker floors and a ceiling fan
• Rustic shack that needs some work - Maybe your next project?
• Triple bay shed with power and mezzanine storage and 16-panel solar system plus a large water tank
• Additional single shed that suits larger vehicles
• Clothesline
• Solar hot water
• Mature fruit trees including a grapefruit, lemon, fig, pomegranate, mulberry, and banana
• Flourishing vegetable gardens that grow, sweet potatoes, chillies, basil and thyme
• Fully fenced, vast flat grassy rear yard
Opportunities to secure a property of this calibre are truly few and far between!
Offering a lifestyle rich in space, history and heart, this remarkable estate is so much more than a home - it’s a legacy waiting to be continued.
With generous land size, iconic original features and an array of thoughtful additions from tennis court to vintage milk bar, this is a residence that captures the imagination and invites you to dream.
Whether you’re seeking a forever family home, looking to capitalize on its invaluable development potential, or secure a rare piece of local history, 175 Blackwood Street is a timeless treasure that must be seen to be believed!
It goes without saying that this property will attract significant interest – Be Quick!
As always, 'The Michael Spillane Team' is best contacted on 0414 249 947 to answer your questions.
Property features
Floorboards
Outdoor Entertaining
In-Ground Pool
Secure Parking
Shed
Solar Hot Water
Solar Panels
Tennis Court
Water Tank
Land details
What's around Blackwood Street
 View more
View more View more
View more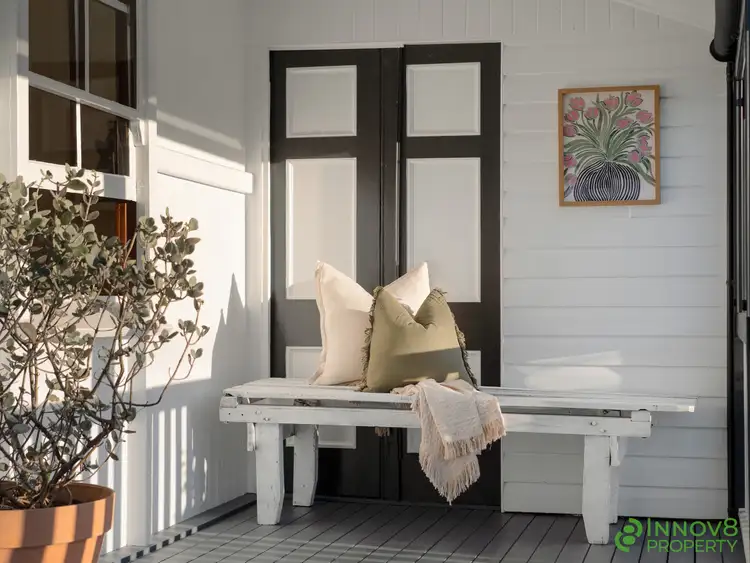 View more
View more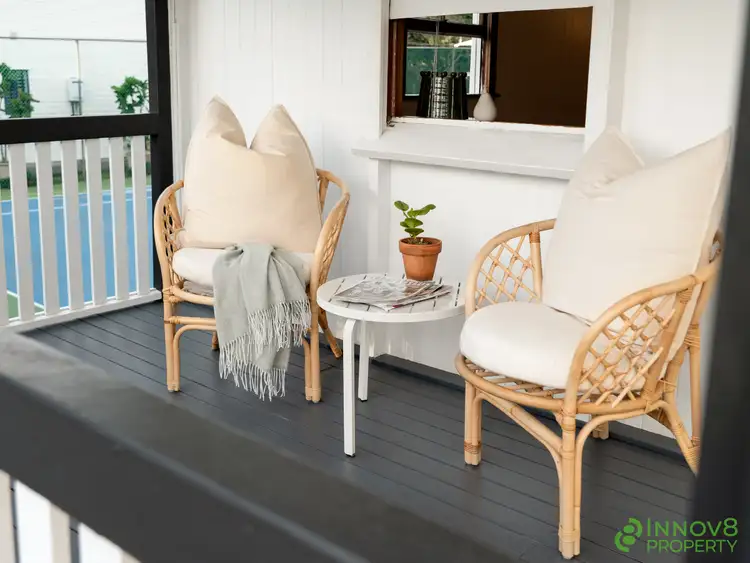 View more
View moreContact the real estate agent

Michael Spillane
Innov8 Property
Send an enquiry
Nearby schools in and around Mitchelton, QLD
Top reviews by locals of Mitchelton, QLD 4053
Discover what it's like to live in Mitchelton before you inspect or move.
Discussions in Mitchelton, QLD
Wondering what the latest hot topics are in Mitchelton, Queensland?
Similar Houses for sale in Mitchelton, QLD 4053
Properties for sale in nearby suburbs

- 3
- 1
- 4
- 1712m²