$1,270,000
5 Bed • 2 Bath • 4 Car • 656m²
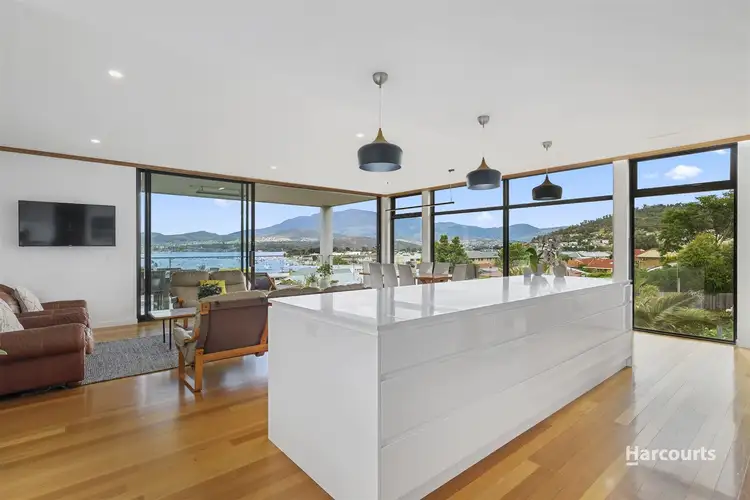
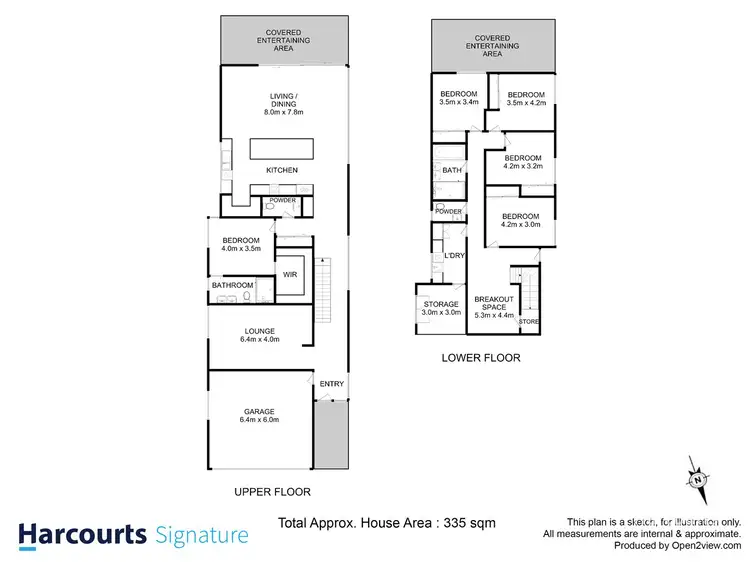
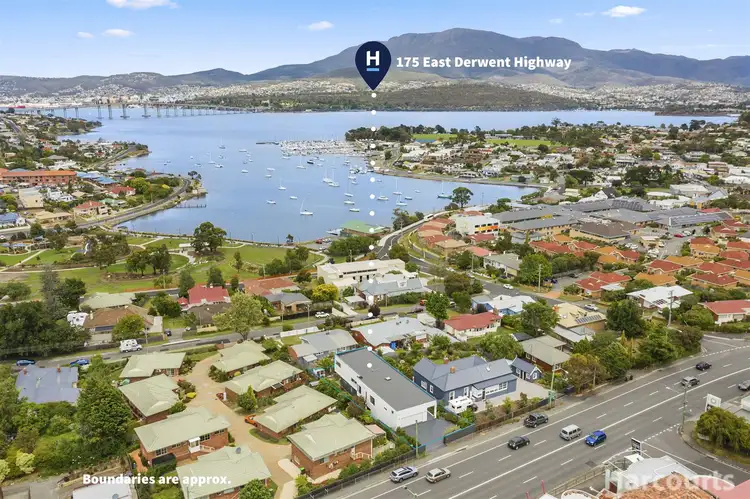
+24
Sold



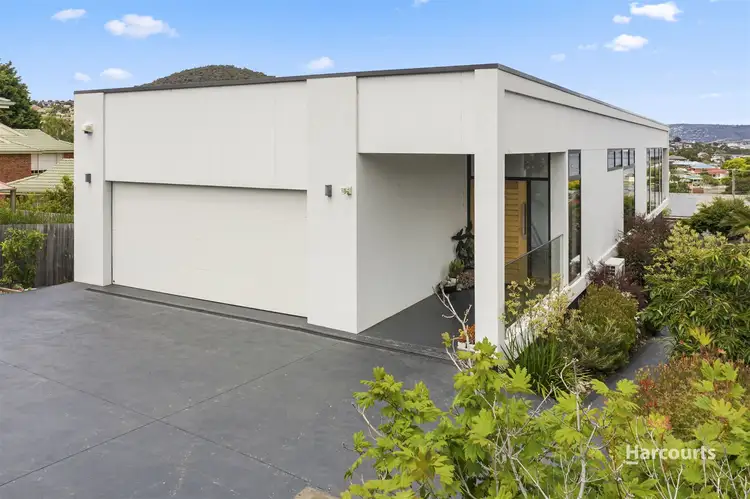
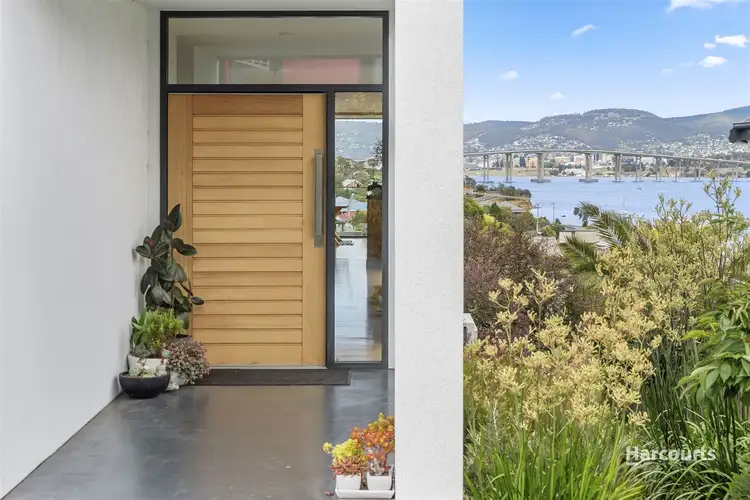
+22
Sold
175 East Derwent Highway, Lindisfarne TAS 7015
Copy address
$1,270,000
- 5Bed
- 2Bath
- 4 Car
- 656m²
House Sold on Thu 18 Mar, 2021
What's around East Derwent Highway
House description
“Contemporary elegance in the Bauhaus Style!”
Building details
Area: 335m²
Land details
Area: 656m²
Interactive media & resources
What's around East Derwent Highway
 View more
View more View more
View more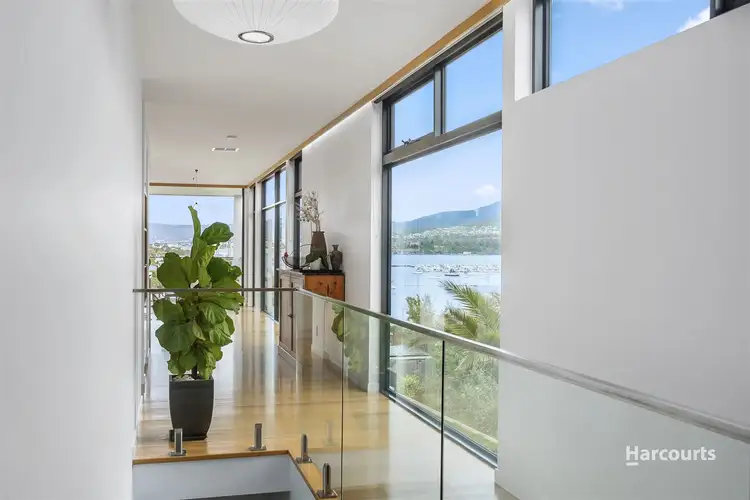 View more
View more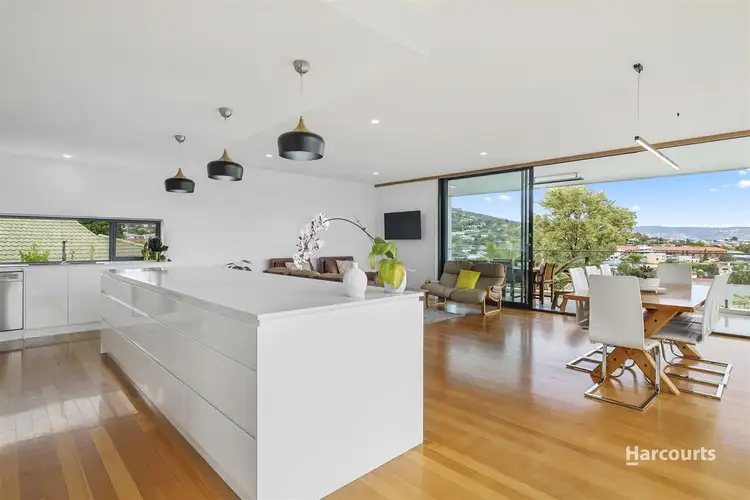 View more
View moreContact the real estate agent

Lynne Page
Harcourts Signature New Town
0Not yet rated
Send an enquiry
This property has been sold
But you can still contact the agent175 East Derwent Highway, Lindisfarne TAS 7015
Nearby schools in and around Lindisfarne, TAS
Top reviews by locals of Lindisfarne, TAS 7015
Discover what it's like to live in Lindisfarne before you inspect or move.
Discussions in Lindisfarne, TAS
Wondering what the latest hot topics are in Lindisfarne, Tasmania?
Similar Houses for sale in Lindisfarne, TAS 7015
Properties for sale in nearby suburbs
Report Listing
