HOME OPEN CANCELLED.
Set behind a solid brick wall, this unique home offers a contemporary family retreat in the heart of Wembley. The vision of a designer, it will appeal to those after a design-led home that combines clever use of space with quality finishes and a vast, warehouse-inspired living area.
At the front of the house is a huge multi-purpose room with a bank of cupboards and high ceilings. This could be a bedroom, theatre room or home office: the options are many. There is also a bedroom wing with two double bedrooms, both with pitched 5.5m-high ceilings, ceiling fans and built-in robes. These bedrooms share a generous bathroom with minimalist finishes and European fittings, and a sunken corner tub.
A polished concrete ramp, lit up with LED lights, leads down to the vast warehouse-style living room and kitchen; a stunning open-plan space that looks out through surrounding windows and bi-fold doors to the north-facing backyard, with its sunken swimming pool, lawn and jarrah deck. The living room also looks out to a bespoke rust-panel water feature, the sound of water instantly calming.
The kitchen has a huge concrete island bench/breakfast bar, an adjacent laundry, and sleek white cabinets with olive green splashbacks, as well as an Ilve oven for keen home chefs. A simple courtyard with a claret ash tree at its centre is a peaceful spot for a morning coffee or glass of wine on a summer evening.
At the rear of the house is the master suite, which boasts views over the back garden, ensuite bathroom with sunken tub, and a walk-in robe.
The backyard links almost seamlessly with the interior, leading out to an alfresco area with jarrah floorboards, then onto a lawn shaded by an established jacaranda tree and out to the pool, which is made from concrete embedded with quartz for a sparkling effect, and shaded by frangipani trees. The northern light into the house is filtered by high-level cedar batons, keeping it naturally cool in summer and warming the concrete floors in winter. Louvres and windows are also oriented to take advantage of breezes, offering natural ventilation that cools the space along with the evaporative air-conditioning.
This is a unique, bespoke home in the heart of one of Perth's most liveable suburbs.
FEATURES:
- A unique design-led home within walking distance to Lake Monger, close to Subiaco, the shops and restaurants of Cambridge Street, and excellent local schools.
- Open-plan living area with bi-fold doors to surrounding gardens, polished concrete floors, soaring ceilings, luxury kitchen with central breakfast bar/island - ideal for entertaining and family life.
- Separate bedroom zones with two double bedrooms plus possible third bedroom at front of house and a peaceful main suite with ensuite, walk-in robe and ensuite at rear of house.
- Powder room and large laundry adjacent to kitchen, with drying courtyard.
- Underfloor heating, ceiling fans, split-system air-conditioning in bedrooms, plus evaporative air-conditioning in living areas.
- Set on a generous 645 square metre block with small front garden, double carport with remote-controlled gate and intercom access, backyard with jarrah-decked alfresco area and heated below-ground pool, plus courtyard adjacent to kitchen. Remote-controlled access from rear laneway.
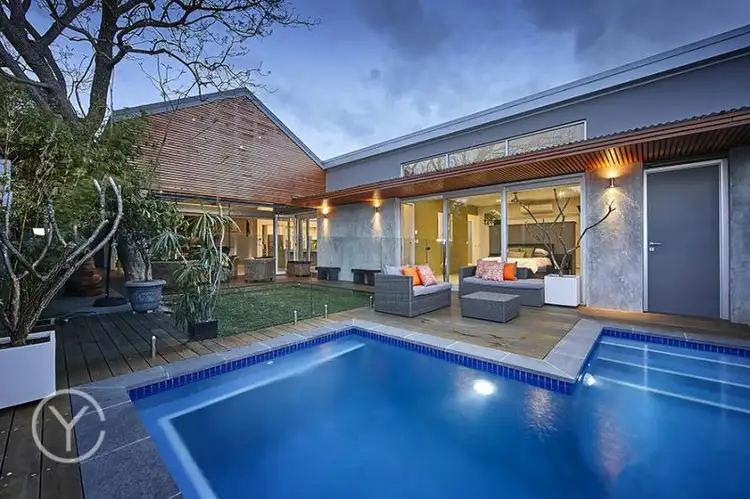
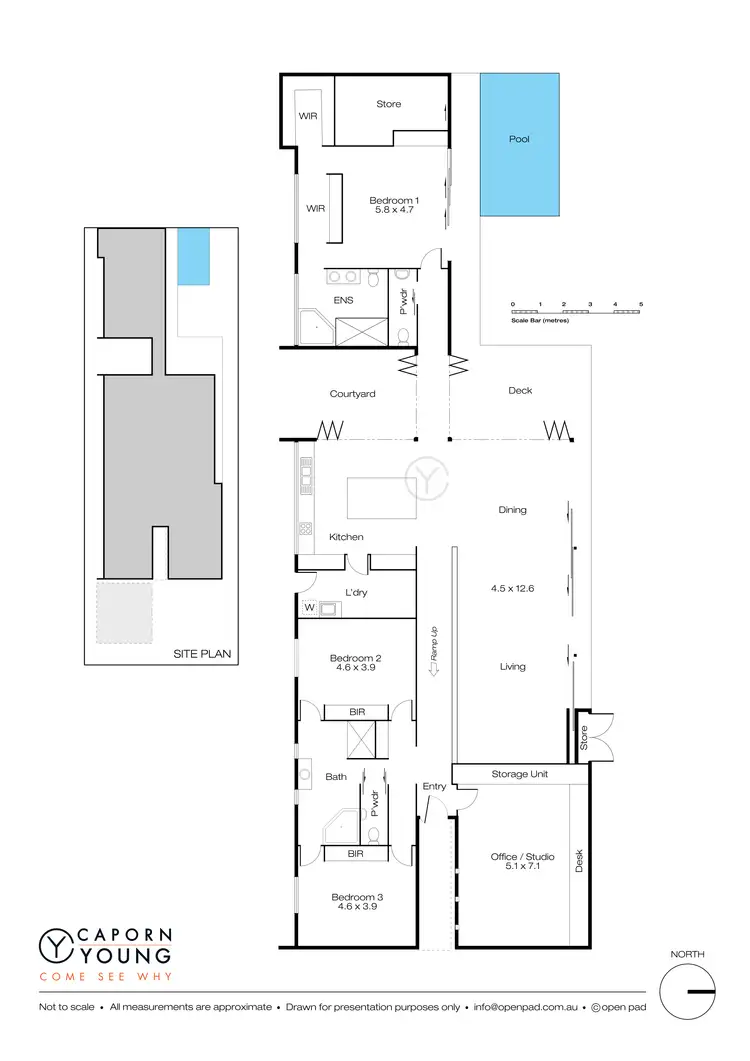

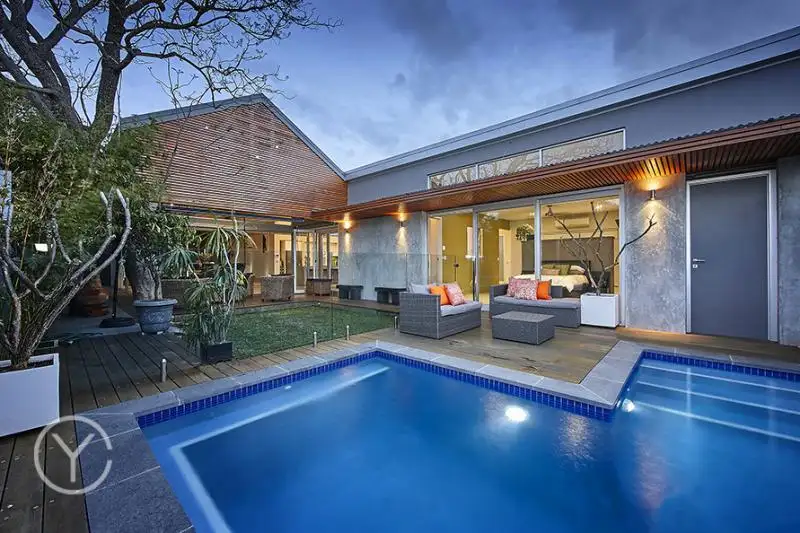


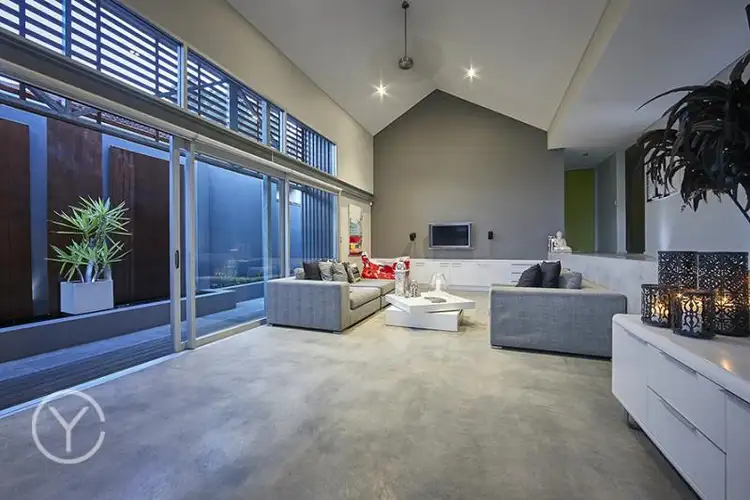
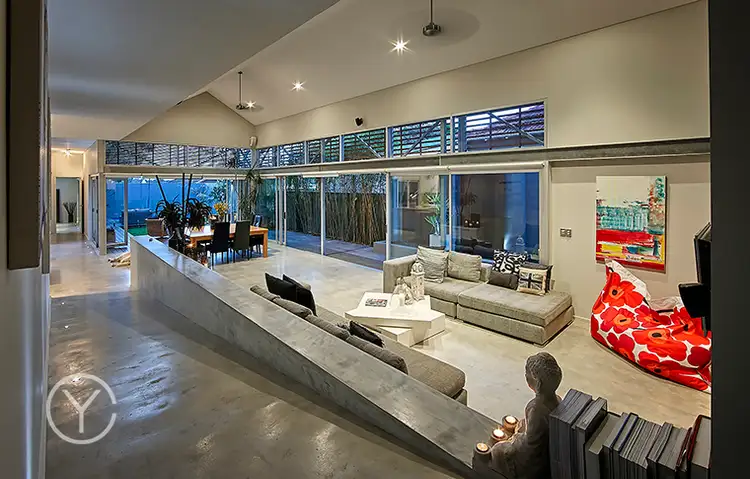
 View more
View more View more
View more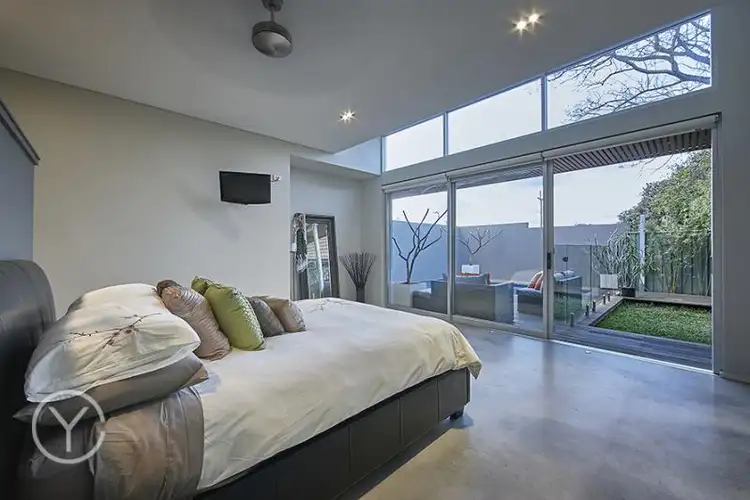 View more
View more View more
View more
