Price Undisclosed
6 Bed • 4 Bath • 3 Car • 20000m²
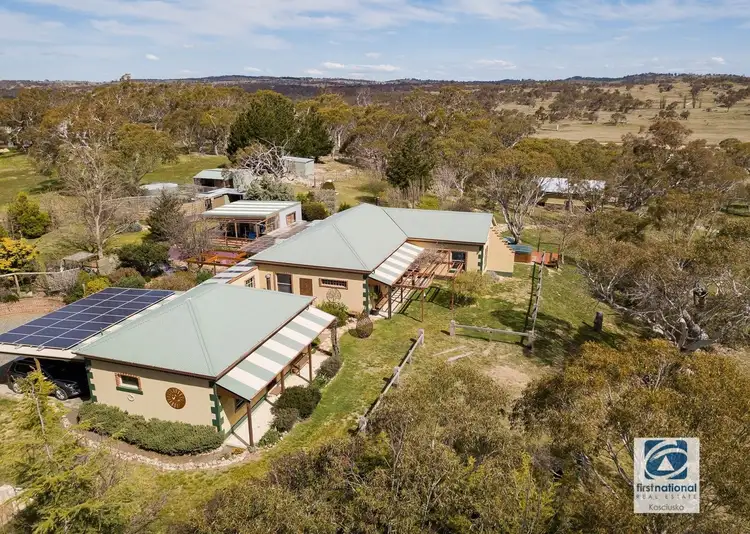
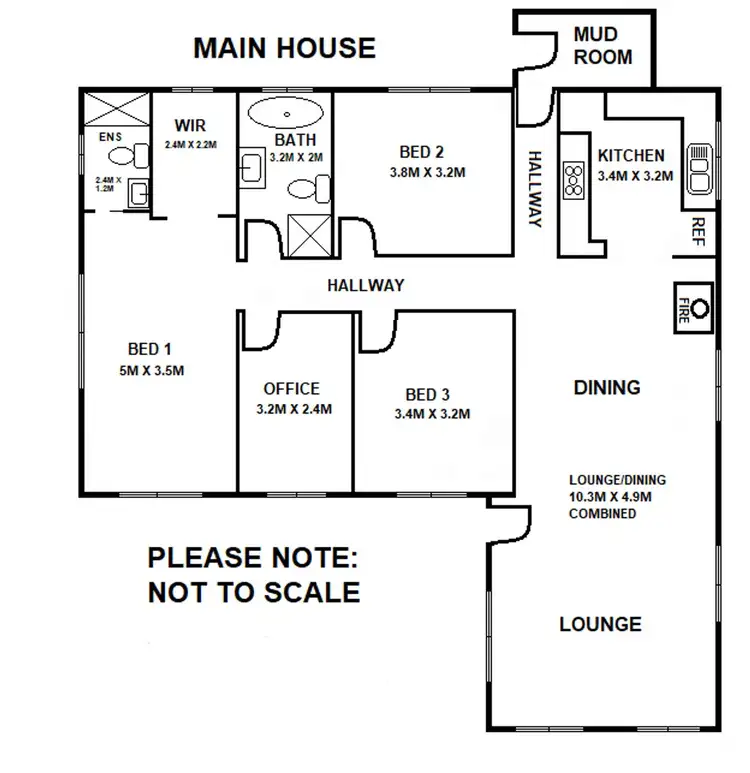
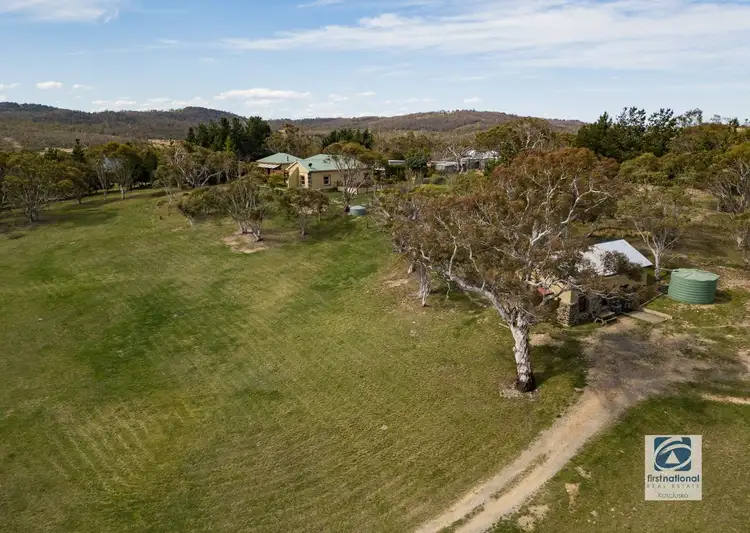
+33
Sold
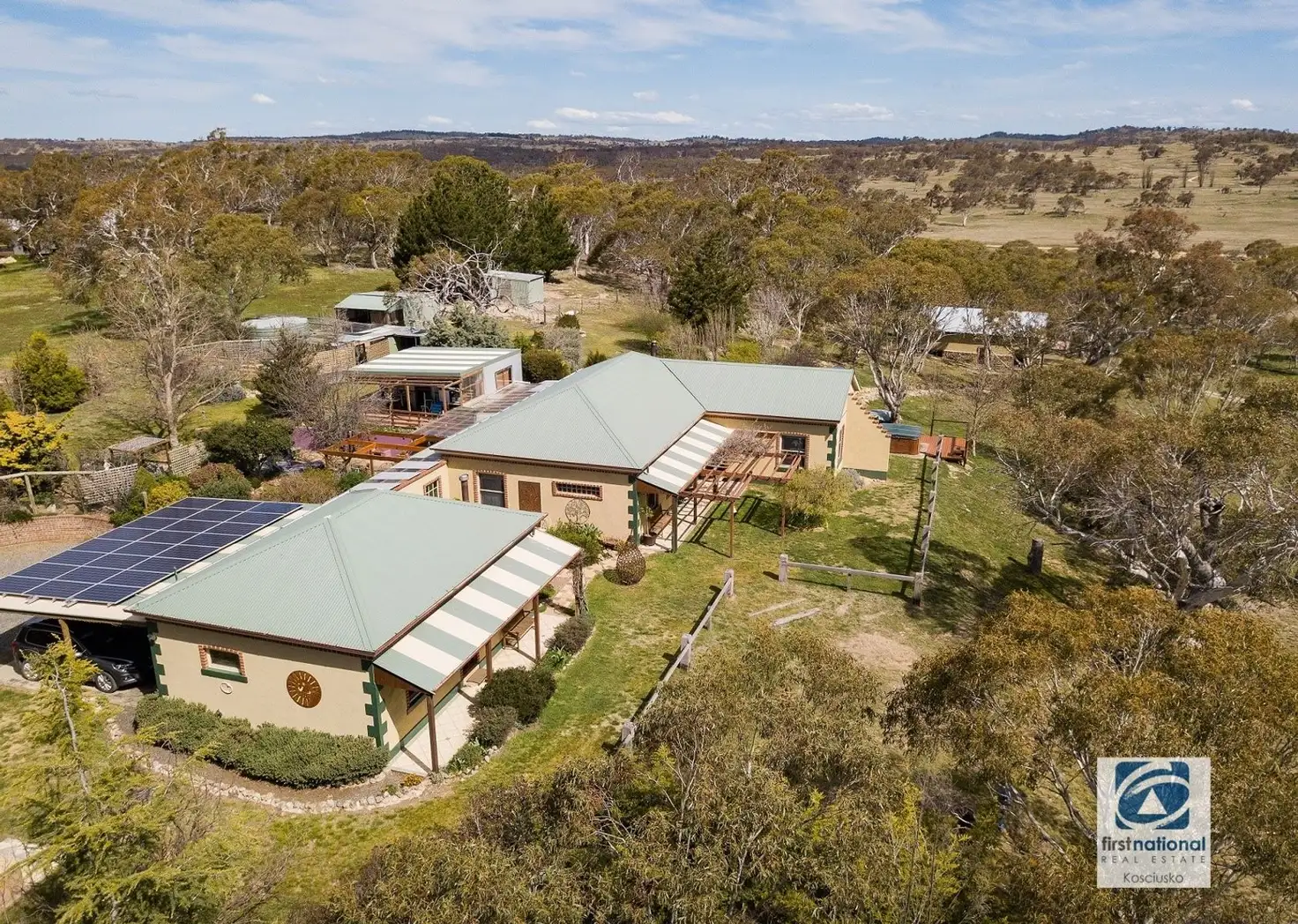


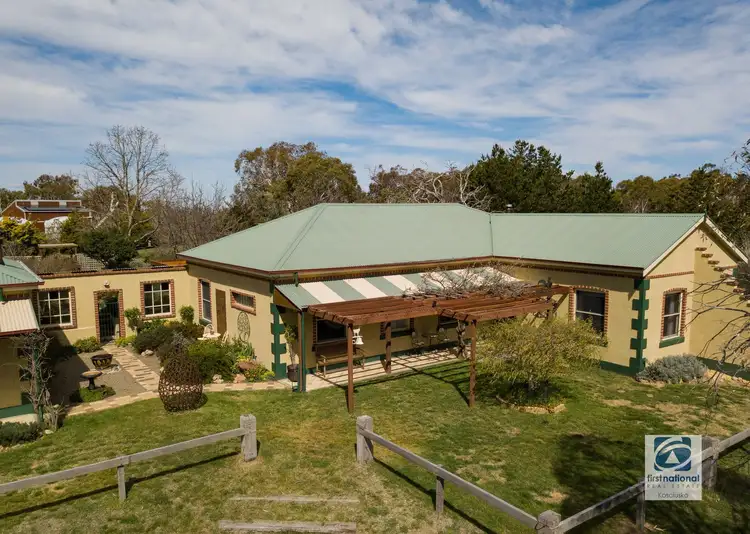
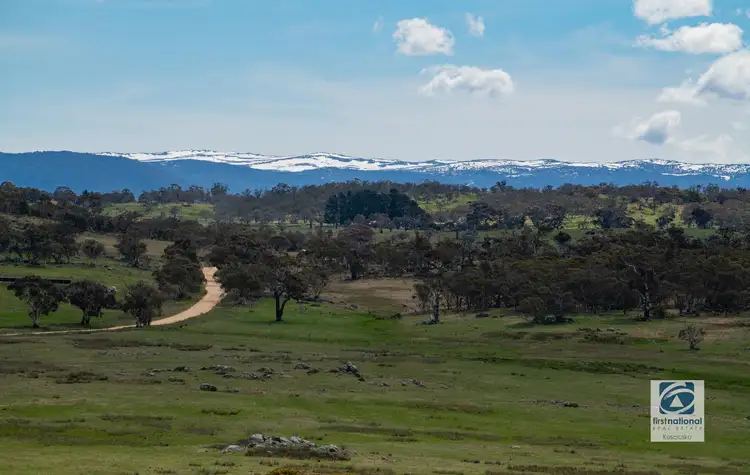
+31
Sold
175 Old School Road, Jindabyne NSW 2627
Copy address
Price Undisclosed
- 6Bed
- 4Bath
- 3 Car
- 20000m²
Rural Property Sold on Fri 11 Feb, 2022
What's around Old School Road
Rural Property description
““THE SWAGMAN’S REST” - The Lifestyle change you have been dreaming of – a home with income potential.”
Property features
Land details
Area: 20000m²
Interactive media & resources
What's around Old School Road
 View more
View more View more
View more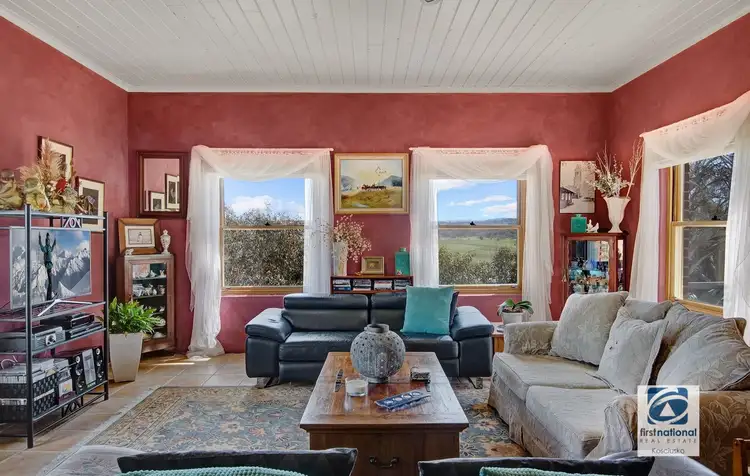 View more
View more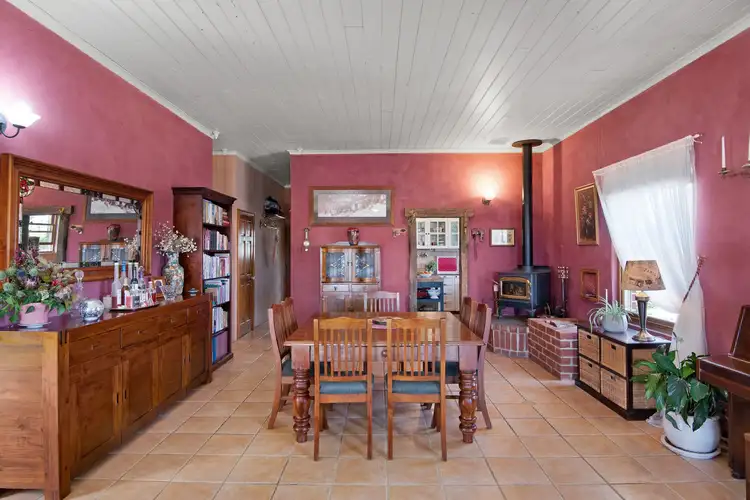 View more
View moreContact the real estate agent
Nearby schools in and around Jindabyne, NSW
Top reviews by locals of Jindabyne, NSW 2627
Discover what it's like to live in Jindabyne before you inspect or move.
Discussions in Jindabyne, NSW
Wondering what the latest hot topics are in Jindabyne, New South Wales?
Similar Rural Properties for sale in Jindabyne, NSW 2627
Properties for sale in nearby suburbs
Report Listing

