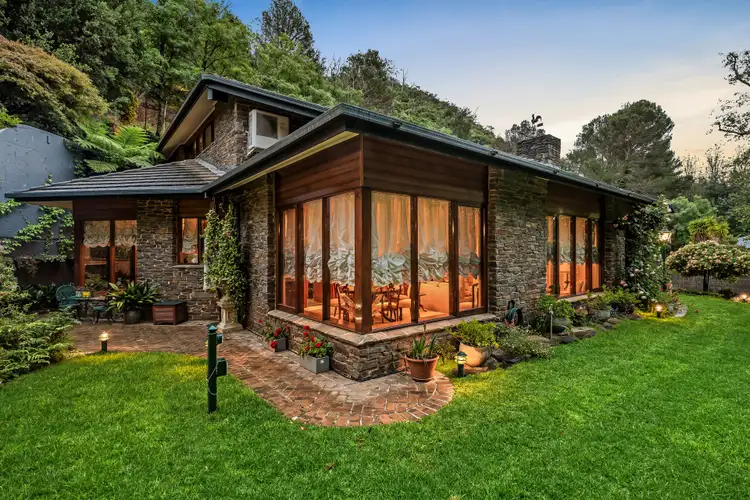INSPECTION VIA APPOINTMENT - CONTACT AGENT
Privately nestled behind lush gardens and garnering all the advantages of an elevated position on a vast 5,100sqm (approx.) allotment along one of Adelaide's most tightly held thoroughfares, 175 Waterfall Gully Rd is a bespoke family residence where European-style woodlands charm has been elevated to lofty heights.
With origins dating back to 1987, this Wistow-stone split-level masterpiece is brimming with character features across its epic 470sqm (approx.) of internal living, with plenty of solid timber framing/panelling and stone flooring; but the profusion of natural daylight spilling through both floors - achieved through massive glass panes across a soaring atrium -will be a surprise discovery.
Embraced by gardens and lawn, trees stretching endlessly beyond a games court 'hidden' in the terraced backyard, the house is at one with its surrounds. Downstairs, French Doors open out from a combined modern kitchen/casual meals/family room overlooking the atrium, while the adjoining formal lounge and dining room is a cosier affair with carpet and a marble-framed fireplace.
Upstairs, timber-lined raked ceilings grace a stone-floored games room set up for a full-size billiard table with multi-globed lighting. This versatile entertaining space opens outside too and has a solid timber wet bar connecting with a wine-ready cellar. Enjoy a home gym or office, beside the double garage, and a versatile study off the entry foyer.
Of the 3 carpeted upstairs bedrooms, all have WIRs, 2 sharing a Travertine-tiled bathroom with shower and tub. The master is a nature-framed sanctuary, adding an ensuite with a stained-glass window to the mix, along with a glass-enclosed reading retreat.
Holdings along Waterfall Gully Rd rarely come to market and capture immediate attention. This property will spark major interest with its position just a 5-minute walk to Adelaide's iconic hiking trail up to Mt Lofty and easy driving to east side dining/retail spots along Greenhill Rd and at Burnside Village. This is your chance to stake a claim in a blue-chip location; don't let it pass you by.
FEATURES WE LOVE
• Character Wistow-stone residence set against a natural backdrop on a 5,100sqm (approx.) block
• Original elements: Wistow-stone interior/exterior walls, textural stone flooring, solid timber window & door frames/architraves/skirting boards, stained glass feature windows
• Combined kitchen/family room/casual meals area - the kitchen stylishly updated with modern joinery & a full suite of stainless mod cons
• Carpeted dining room beside a sunken formal lounge with marble-framed open fireplace
• Stone-floored games room with timber-lined raked ceilings, billiard lights, wet bar, dumbwaiter & cellar
• Separate carpeted study/library below off the main entry
• Light-filled master sanctuary with adjoining sunroom, WIR, & ensuite with stainless glass feature window
• 2 more carpeted beds upstairs with WIRs, sharing another Travertine-tiled bathroom with shower, tub & private WC
• A mix of ducted AC, split-system wall units & ceiling fans throughout the house
• Remote access double garage + a one-click electric gate across the brick-paved driveway
• Dedicated laundry, home office/gym off the garage & games room + extra understairs storage
• Seasonal landscaped gardens, with lush lawns & fragrant rose beds around the house + Creeping Fig-covered terraces out back & stairs to a games court
LOCATION
• No neighbours across the road, just a pathway framed by Mother Nature
• An easy 5-minute stroll to jump onto the hiking track up to Mt Lofty
• 7-minute drive to cafes, gym & Feathers Hotel at the Greenhill/Glynburn Rd junction
• Zoned for Glenunga International High + good proximity to Burnside Primary, Marryatville High, Seymour College & St Peter's Girls School
• 10-minute drive to Coles, fashion boutiques & delicious dining at Burnside Village
Disclaimer: As much as we aimed to have all details represented within this advertisement be true and correct, it is the buyer/ purchaser's responsibility to complete the correct due diligence while viewing and purchasing the property throughout the active campaign.
Burnside RLA 334844
Property Details:
Council | BURNSIDE
Zone | HF - Hills Face
Land | 5,100sqm(Approx.)
House | 494sqm(Approx.)
Built | 1987
Council Rates | $2,933.65 pa
Water | $329.36 pq
ESL | $275.75 pa








 View more
View more View more
View more View more
View more View more
View more
