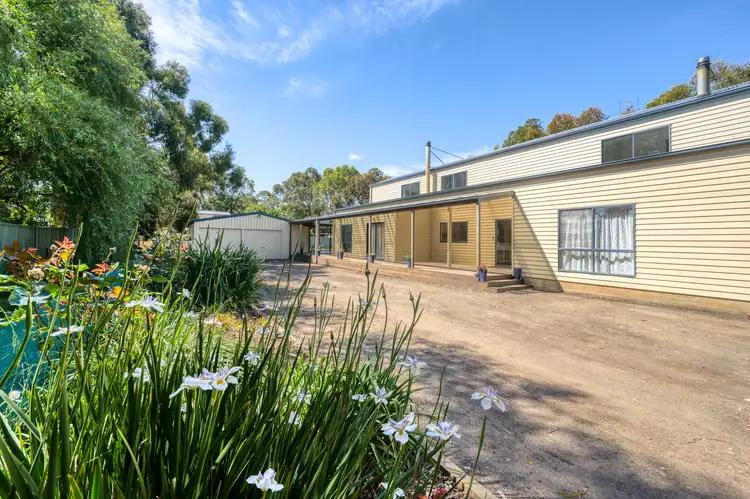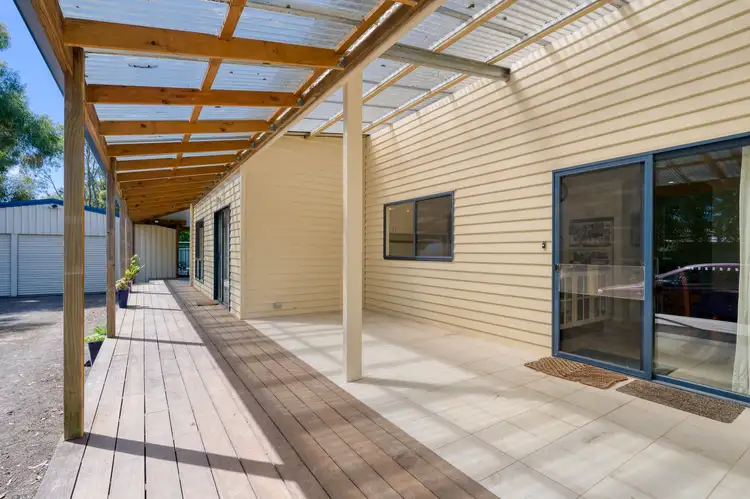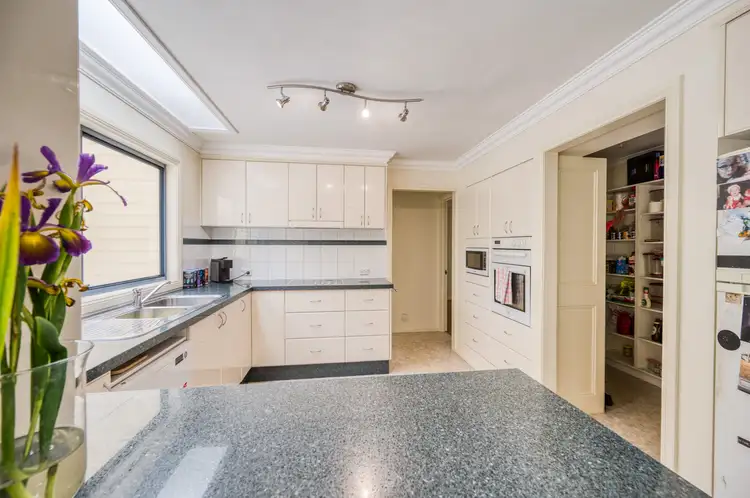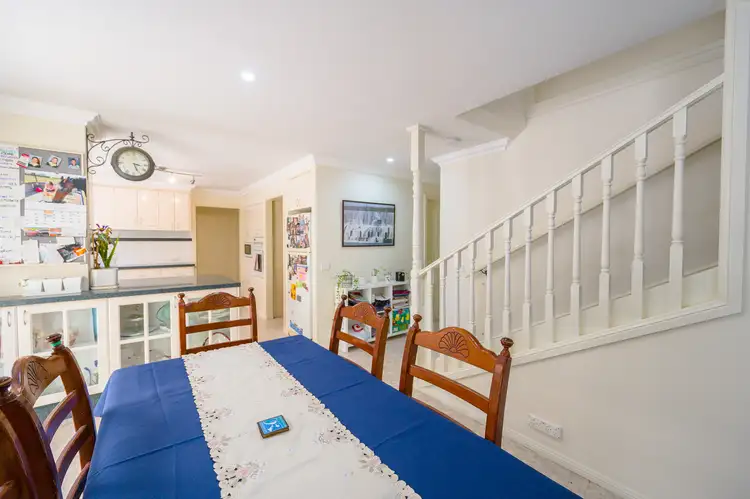For sale by Openn Negotiation (flexible conditions online auction). The Openn Negotiation is under way and the property can sell at any time. Contact the sales agent immediately to become qualified and avoid disappointment. Open to all buyers, including finance, subject to seller approval.
https://www.openn.com.au/app/properties/view/c6iu59d5okhg4gr67bc0?negotiationId=c6iu59l5okhg4gr67bcg
We are excited to present this charming character filled low maintenance double storey home in the heart of Purnim, the perfect place for every member of the family in a semi rural environment, yet just a mere 15 minutes from the hustle and bustle of Warrnambool and the stunning Coastal Region.
The main homestead proudly offering 6 spacious fully carpeted bedrooms with built in robes, or alternatively an additional living space or child's play room, upstairs master complete with an open expansive robe / cupboard offering, beautiful ensuite with double vanity and dual showerheads along with sweeping, calming bush surround views.
Downstairs provides you with an open plan kitchen/meals/living zone, the kitchen has a giant (and we mean giant) walk in pantry, quality appliances including electric hotplates, oven and asko dishwasher. You are encompassed with plenty of granite bench space along with ample cabinetry for storage. This zone provides year round comfort by means of a cozy wood heater, ceiling fan and split system.
A full family bathroom with separate shower with oversized rainfall showerhead, separate bath and visually textural vanity. A 1000 litre grey water system also feeds off the laundry and family bathroom for watering the ground and garden areas.
The enticing carpeted staircase and balustrades beckon you to ascend the stairwell to discover the upstairs hidden delights. An added bonus of the stairwell is a purpose built towel airer which simply clicks into place upstairs. Huge Master Suite, ensuite, along with the second bedroom and a large rectangular study with a built in bench and substantial cupboard space for storage.
Downstairs towards the rear of the home there are 2 x one bedroom fully self contained apartments / units that have external access through sliding glass doors or via the home if desired. These are perfect for families who want to have elderly relatives who want independence yet close enough nearby to assist if needed. Or alternatively you have the opportunity to lease these out independently as either residential tenancies or as air bnb.
The home is surrounded by a sweeping timber deck / verandah / outdoor living space that entices you to discover the grounds, beautiful iris's and roses line the driveway, a large double doored colour bond shed (10 m x 8 m) with rear access via a roller door, the ultimate cubby house above a storage shed, stand alone wood shed and a delightful fully fenced in-ground swimming pool; the perfect place for every member of the family over the upcoming summer months.
The home also has a motion detected Swann Security system that feeds to your smart phone.
The rear of the block is a small orchard complete with various fruit trees such as lemons, granny smith apples, nectarines, cherry's and the like. These areas can be easily watered via the large water tank at the rear of the shed.
On a generous block of 1848m2 on town water and only a 15 minute drive to Warrnambool, school bus stops nearby for both primary and secondary, this will be sure to suit a variety of buyers, from those wishing to escape the city for the quieter life, tree changers, downsizers, first home buyers or the astute investor.
Please note this is for sale via Openn Negotiation, an online bidding process that delivers transparency for buyers and sellers alike.
Available on flexible terms and conditions, this can be sold at any time, so contact our office to become a qualified bidder today.
Unsure of the process? One of our friendly team members are more than happy to assist.








 View more
View more View more
View more View more
View more View more
View more
