Think Pink Realty are proud to offer 175a The Strand Bedford, a bespoke designed family residence expertly constructed only 2 years ago on arguably Bedfords best tree lined street, this spacious and luxurious entertainment paradise awaits.
Designed and crafted as an ultimate family residence this two storey home offers over 300 m2 of internal floor space, featuring 5 generous sized bedrooms, 3 deluxe bathrooms, seperate powder room, two living areas plus study/lounge zone. It is the attention to details this residence offers that make this home stand out from others including a well considered north facing floor plan enchanted by fully Zoned reverse cycle Fujitsu air conditioning with wifi capability and ceilings fans throughout living areas and bedrooms. Gorgeous wide blackbutt flooring grace the downstairs living areas that offer 60m2 of open plan enjoyment with feature cornices, high skirting's and the softness of sfold curtains. High ceilings of 34c downstairs and 31c ceilings upstairs are complemented by windows that cascading to the floor showering the living, and other key areas in an abundance of natural light plus dimmers in living and bedrooms add a cozy ambience at night. Full height tiling, oversized showers and underfloor heating to all bathrooms add the luxurious touches of the residence.
The heart of the home clearly beats in the enormous kitchen, elegantly designed and generously appointed. Featuring 4.7 lineal meters of wall to wall kitchen plus a 3m long x 1.2m wide island bench finished in elegant stone and cabinetry. Large families and entertainers are spoilt with Smeg appliances featuring two ovens, built in microwave/grill and large 5 burner cooktop. The elegance is matched by functionality with storage galore via a combination of draws, under bench and overhead storage, double sink, dishwasher and electrical outlets at every corner. The beautiful delux stone features in the bench top, matching splashback and feature open recess and is elegantly compliment by the quality brushed brass tapware and handles topped off by a beautiful dimmable LED alabaster glass feature light.
The kitchen is further complemented by a fully working air-conditioned scullery. Featuring a second double sink, dishwasher space with stone benchtops and splashback and feature overhead storage. A plumbed fridge recess and pantry are cleverly tucked away to assist the kitchen to stay clean and uncluttered.
The laundry flows off the kitchen and scullery creating seamless functionality that is expected in a house of these proportions. Featuring a second fridge recess, further overhead and under bench storage, the laundry chute connected to the main bath, additional 2.5 lineal meters of linen cupboard with space to store electric cleaning apparatus make for a perfect drop zone to hide day to day mess out of sight. Not ignored on the design front the laundry still features beautiful stone benches and feature timber details and brushed brass handles.
Entertainers will be delighted as this stunning home is designed with gatherings in mind encapsulated by the clever indoor and outdoor open plan design. The generous proportions of the kitchen and dining areas flow seamlessly from inside to outside via two sets of double stacking doors leading you outside to a spacious 40 m2 of alfresco space plus an additional 80m2 of yard area. The alfresco is decked out with power and plumbed water, ceiling fan and motorised roller blinds sure to help the night to go a little longer.
Moving upstairs an extra wide staircase with feature lighting leads you to the main bedrooms, bathroom, powder room and study/lounge nook.
The master bedroom is a parents retreat for rest and relaxation. Spacious and bright enabled by huge full height windows finished off by blockout sfold curtains, dimmable lighting, air-conditioned plus ceiling fan. The dual walk walk in robes will satisfy both occupants with almost 5 lineal meters each of shelving and hanging space plus extra high overhead storage. The master is topped off by a 2.5m long beautiful stone top vanity featuring double basins with dual extra wide drawers for all storage needs and brush brass fixtures. A enormous double shower with 300mm shower roses, shower niche, floor to ceiling tiling and a separate water closet. Plus once you feel the warmth of underfloor heating on a cold morning you will never want to go without it.
The second, third and fourth upstairs bedroom are generously proportioned all featuring zoned air-conditioning, ceiling fans, walk-in/built-in robes with storage galore and airy high ceilings. The large spaces would easily allow for teenagers, young adults or any member of the family an independent area that can function as more than just sleeping quarters.
The main bathroom upstairs is a beautiful space with generous proportions featuring a spacious shower, large shower rose, shower niche, 1.5m elegant stone top vanity with extra wide draws for storage, floor to ceiling tiles and a large soaking tub. The laundry chute makes life chores a breeze and the underfloor heating keeping all members of the house happy.
With the added security of a fully automatic electric front vehicle gate these are some but not all of the appointments in this finely crafted residence just minutes walk to Beaufort street, exceptional schools, a host of restaurants, entertainment and amenities. There is no faking it here. This house doesn't just exist on the Monopoly board so contact us today for a viewing.
Expressions of interest are invited from genuine Buyers in the range of mid to high $1,000,000.00's via "Set Date Sale" closing 30th June 2025.
Please note :- The Sellers reserve the right to accept an offer prior to the set date.

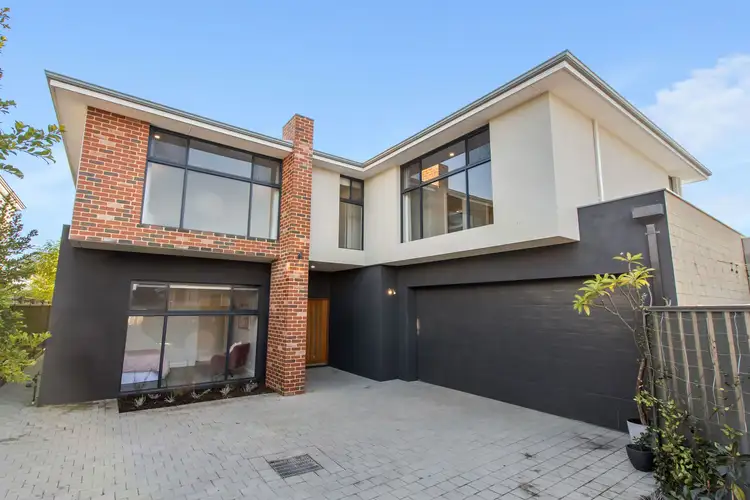
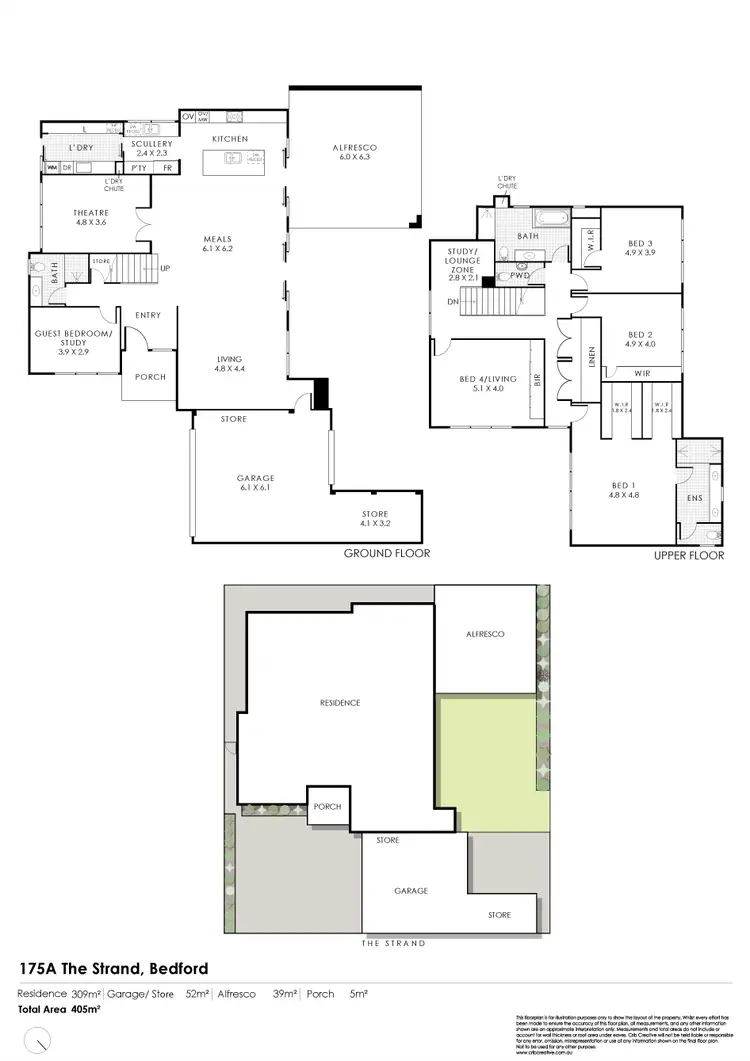
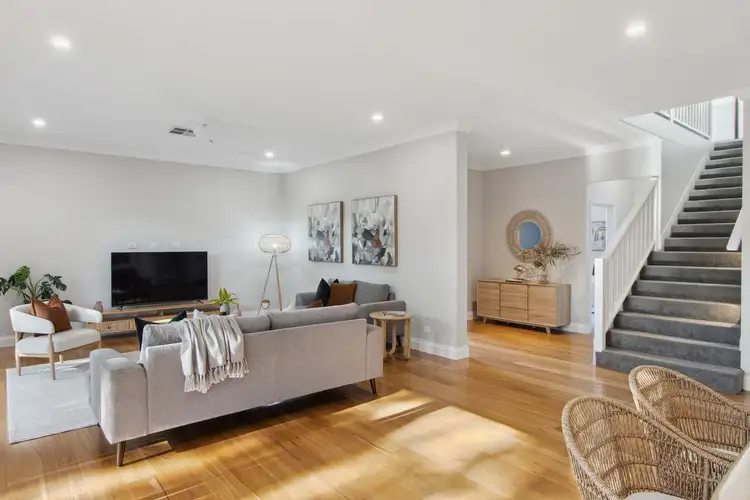
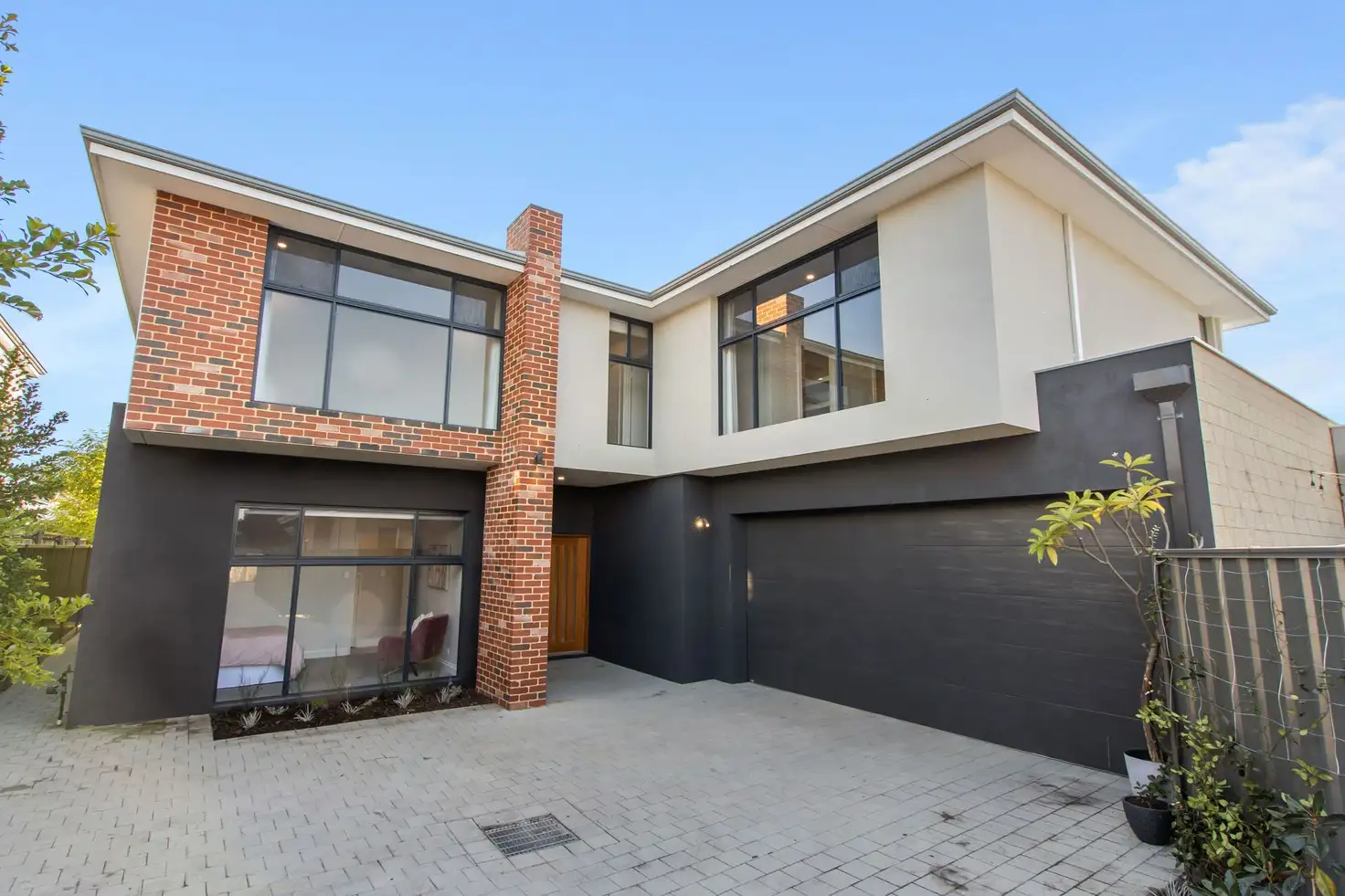


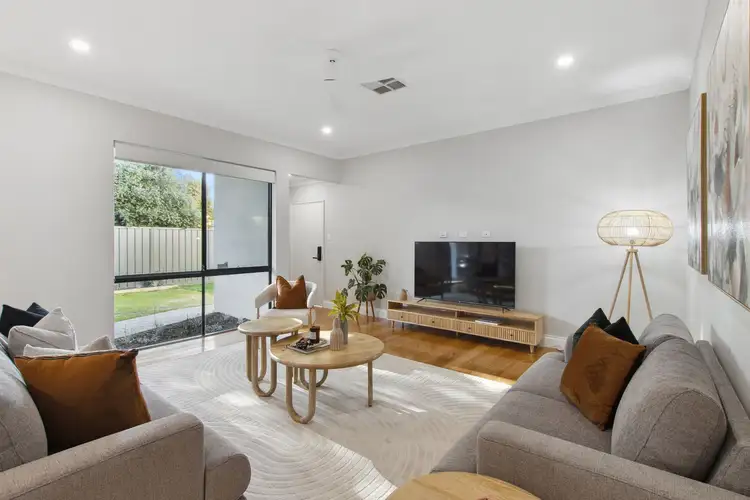
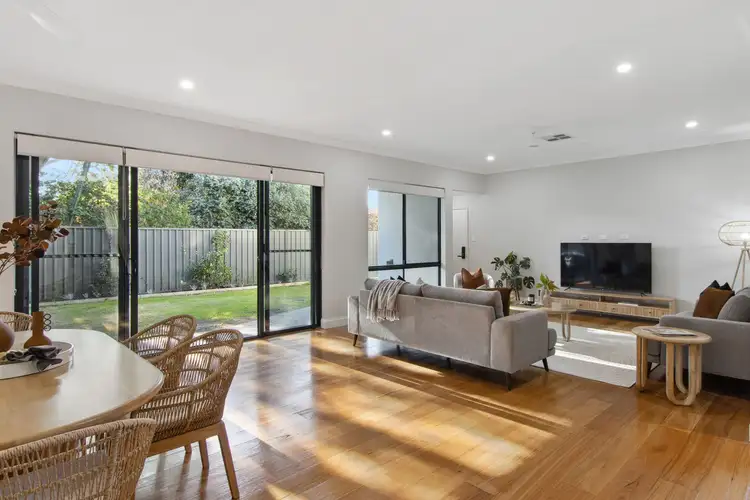
 View more
View more View more
View more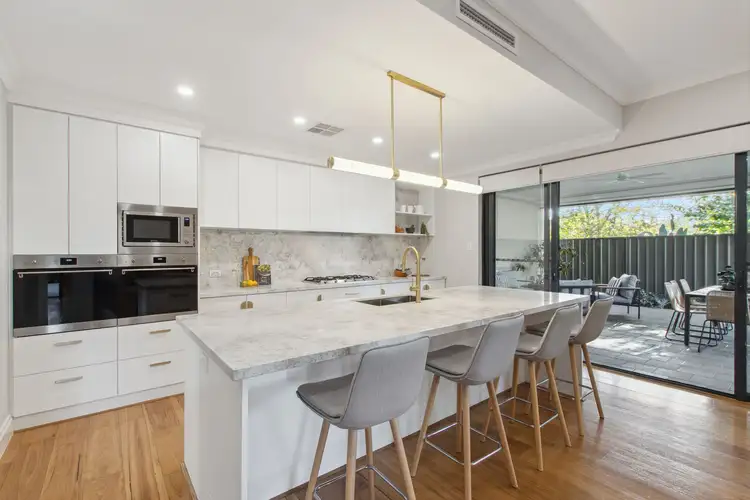 View more
View more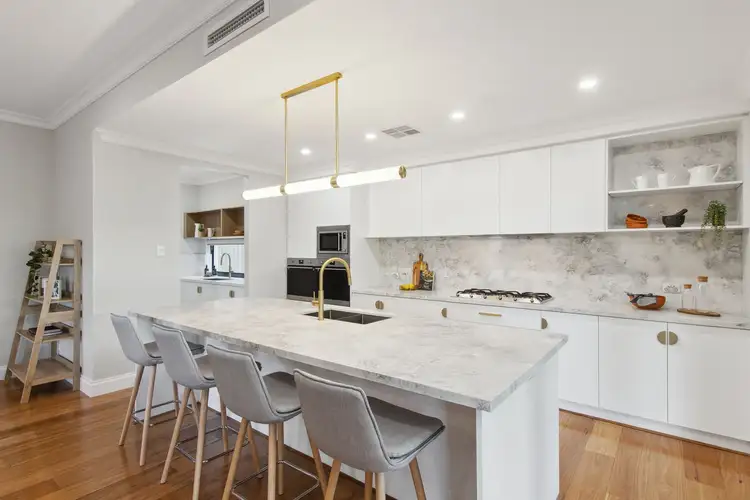 View more
View more


