Only 12-months ‘young’, this as-new sleek and stylish family-sized town residence crafted by Amazing Homes is the epitome of sophisticated low-maintenance luxury. The latest in contemporary design is a hallmark of the superbly scaled interior showcasing quality appointments and abundant natural light throughout.
Entertaining and everyday activities are made easy thanks to a huge open-plan setting for living and dining seamlessly transitioning via sliding stacker doors to a pergola-covered deck and landscaped garden needing very little effort to take care of. The gourmet kitchen brings plenty of wow factor with its Caesarstone Airy Concrete stone benchtops and waterfalls, 2 x 600mm Miele ovens, 900mm Miele cooktop and rangehood, integrated Miele dishwasher, central island bench/breakfast bar, timber wine rack and big butler’s pantry.
Main ensuite bedrooms with walk-in robes on each level make it ideal for downsizers or the family with multi-generational living requirements. The upstairs ensuite also has a make-up desk and access to a covered sunset balcony. In addition, the first-floor accommodates a versatile open retreat or optional home office space, two generous bedrooms with walk-in cupboards, and a family bathroom with an in-vogue freestanding bath, shower and separate toilet with hand basin.
The standout home also features a guest powder room, laundry, double garage with internal entry and feature floor, ducted heating and cooling including linear grills, a sky-lit cantilevered solid Vic Ash staircase edged with a vertical timber balustrade, wide European Oak Engineered floors, quality carpets, bespoke cabinetry, upgraded bathroom fittings and tapware, a water tank and an electric front gate.
Achieving an ideal balance between convenience and lifestyle pleasure, it’s located close to trams, Glenhuntly Station and Village, Caulfield Station and Plaza, Caulfield Primary, Glen Eira College, Booran Reserve and Caulfield and Princes Parks.
Main Features
• 4 Bedrooms
• 3 Bathrooms+ Powder Room
• Built By Amazing Homes
• Outdoor area with merbau decking including Barbecue
• Freestanding bathtub including a feature ledge
• Shower Niches for each bathroom
• Shower seat in Master Bedroom Ensuite
• Customised shaving cabinets with mirrors in both First Floor Ensuite
• Powder Room with LED Mirror and feature Caesarstone Airy Concrete stone
• Upgraded toilet in Power Room and Bath with black Geberit Concealed Cistern
• Upgraded Black Fitting & fixtures • Wall Spout basin mixers
• Full wall height tiles with feature mosaic tiles in Powder Room
• Skylights above staircase
• Frameless shower screens
• European Oak Engineered glued Flooring for ground floor
• Solid Vic Ash Staircase with Vertical Timber Balustrade
• Sustainable and low maintenance landscape including artificial grass
• Feature lighting for kitchen Island bench, WIR, Entry, Makeup desk, bathrooms and step lights.
• Timber feature wall cladding on façade and garage
• Mirror with black frames doors including adjustable shelving and black hanging rails.
• Bedrooms with Polytec Walk-in Robe
• Laundry with extra storage
• Upgraded Slim line Iconic Range Switches & PowerPoints
• Feature garage floor
• Alcove with extra shelves and storage
• Black step lights for stairs
• Sheer curtains for the front windows
• Make up desk in master bedroom including LED mirror
• Double glazed large windows and doors with plenty natural light
• Feature shelving at the entry
• TV Unit Cabinetry and feature Caesarstone Airy Concrete stone
• Colorbond Water-tank
• Exposed aggregate driveways and pathways
Security
• New Boundary Fences
• High Front Fence
• Electric Motor Gate
Kitchen
• Integrated Miele Dishwasher
• Caesarstone Airy Concrete stone including waterfalls
• Tinted Mirror Splachback with LED Strip
• Pendant Feature light above island bench
• Island bench storage
• 2x 600mm Miele ovens • 900mm Cooktop and Built-in Miele Rangehood
• Double black Undermount sink
• Two-Pack Matt White cupboard with extra storage under the island bench
• Timber Wine Rack
• Upgraded Black & Chrome Kitchen mixer
• Fully functional Walk In Pantry
Heating & Cooling
• Integrated heating & cooling including linear grills

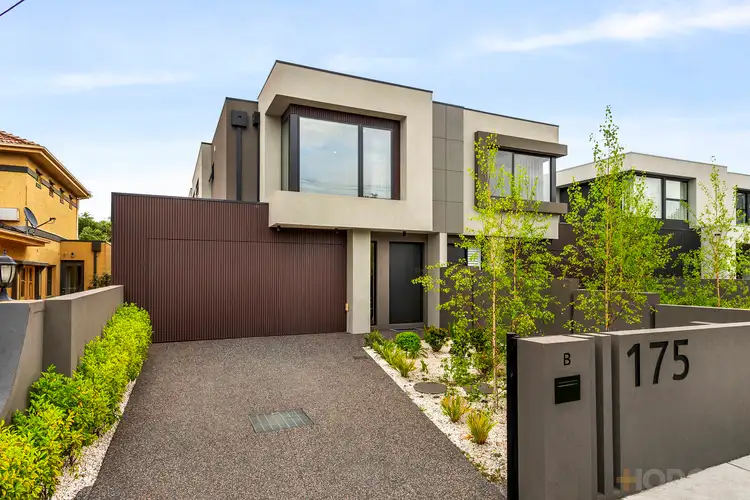
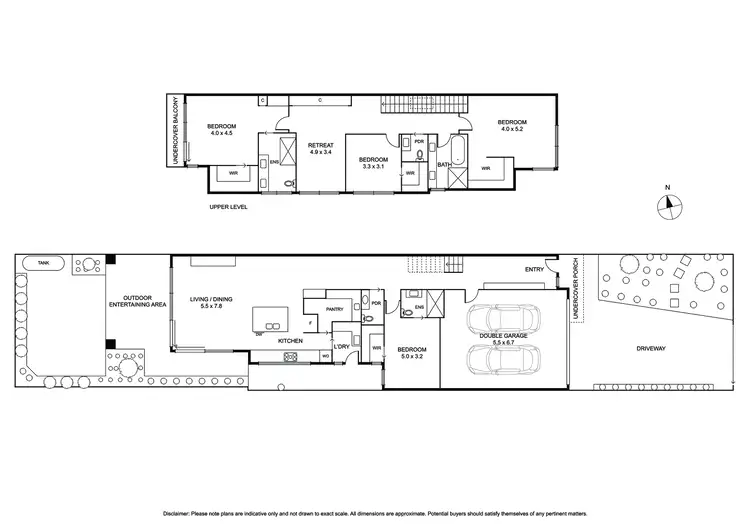
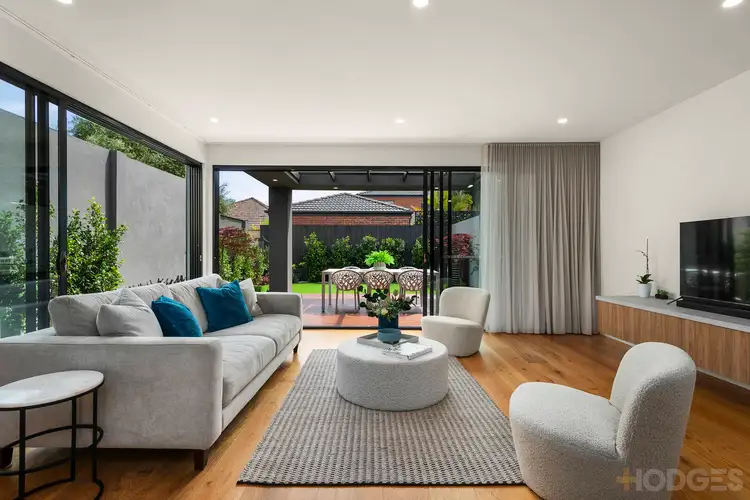
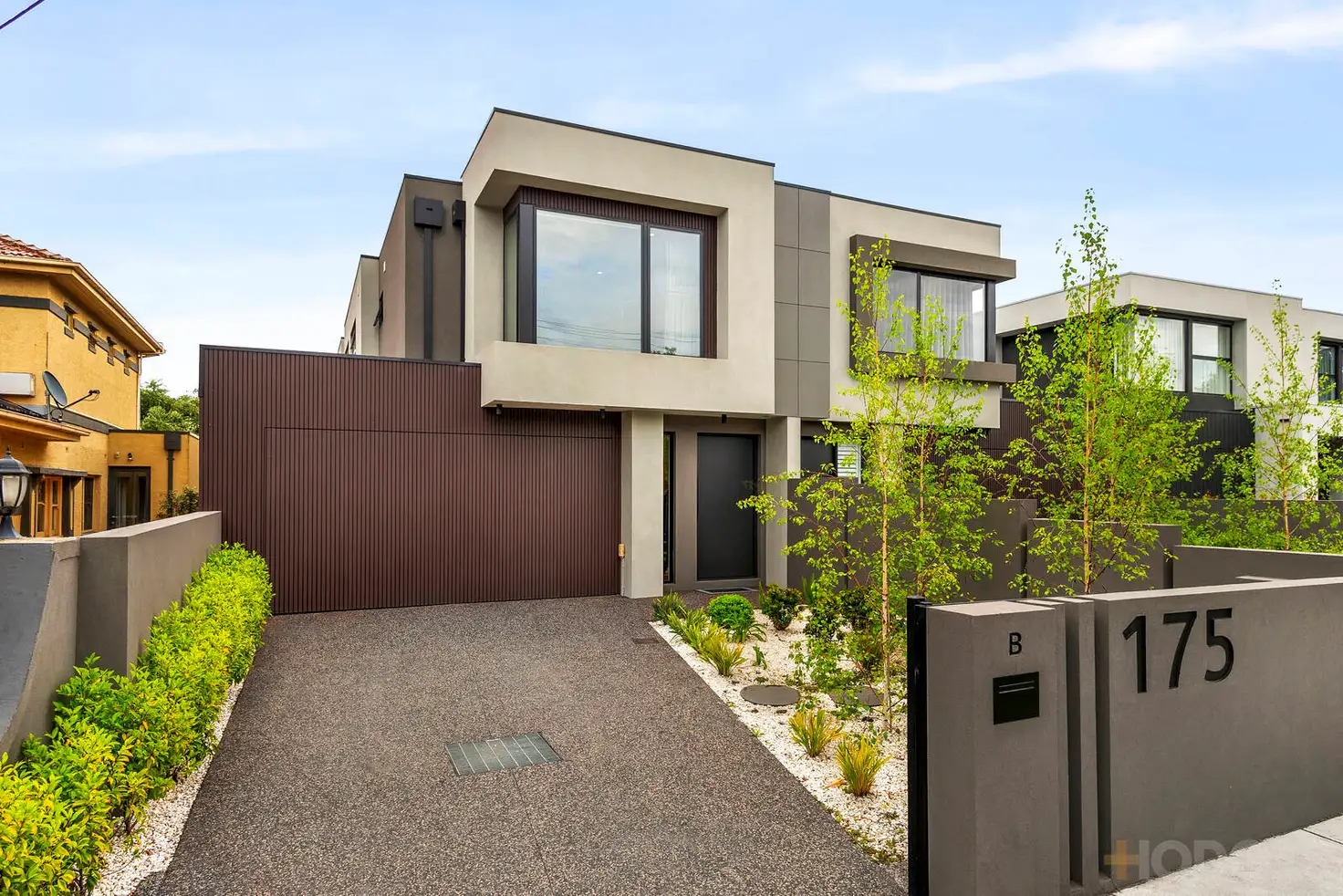


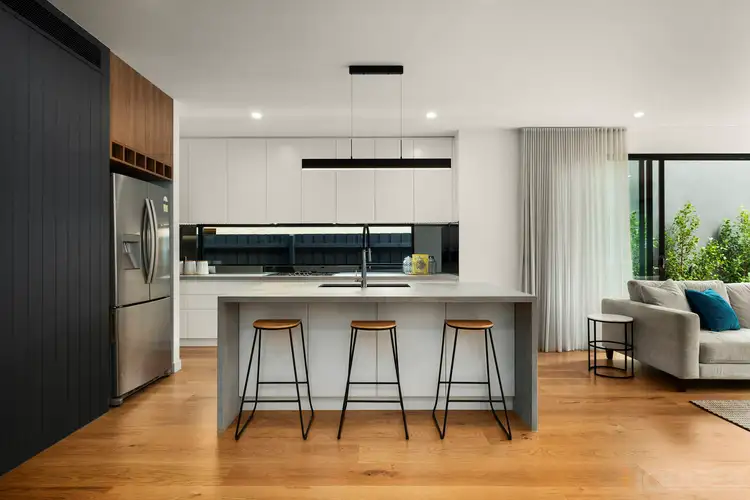
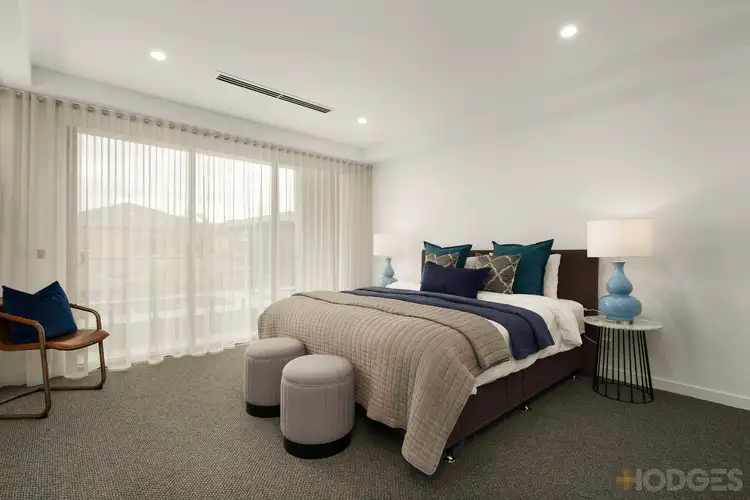
 View more
View more View more
View more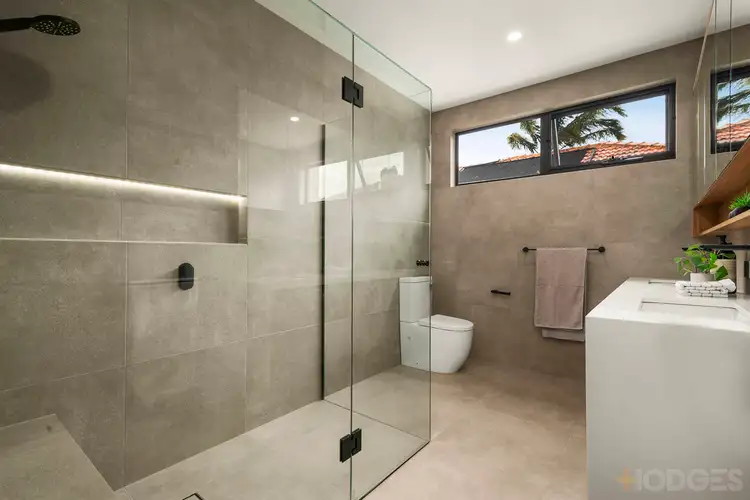 View more
View more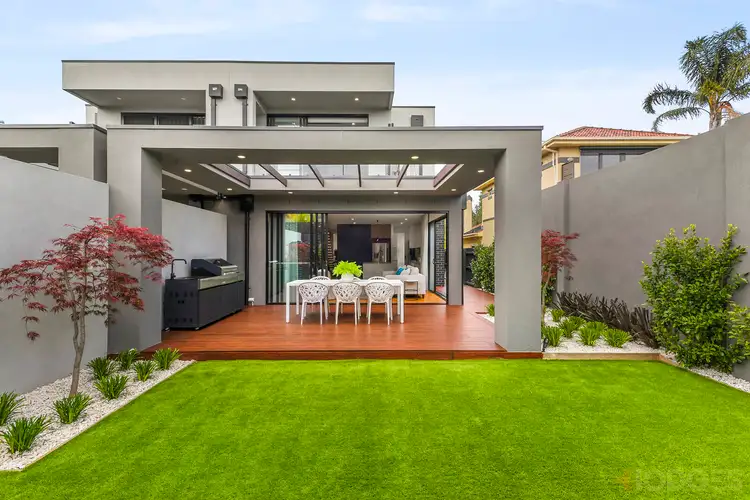 View more
View more

