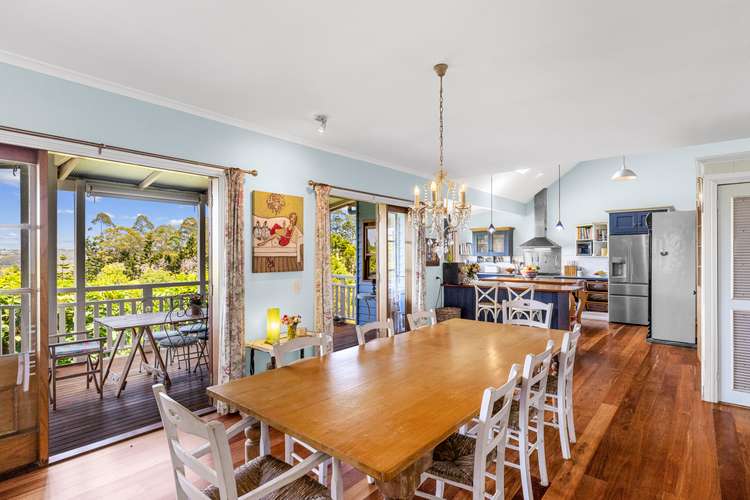$3,200,000
9 Bed • 7 Bath • 8 Car • 25292.85264m²
New








176-186 Western Avenue, Montville QLD 4560
$3,200,000
- 9Bed
- 7Bath
- 8 Car
- 25292.85264m²
House for sale54 days on Homely
Home loan calculator
The monthly estimated repayment is calculated based on:
Listed display price: the price that the agent(s) want displayed on their listed property. If a range, the lowest value will be ultised
Suburb median listed price: the middle value of listed prices for all listings currently for sale in that same suburb
National median listed price: the middle value of listed prices for all listings currently for sale nationally
Note: The median price is just a guide and may not reflect the value of this property.
What's around Western Avenue
House description
“'The Spotted Chook'”
Nestled in the rolling hills of the countryside surrounding the beautiful town of Montville; 'The Spotted Chook' has been held tightly by the original owners for 23 years, designed by Sydney Architect Sue Conner. Each room is filled with its own charming sense of finesse all whilst being surrounded by expansive views and complete privacy.
'The Spotted Chook' is an iconic French Inspired property, comprising 9 bedrooms, 7 bathrooms, ample car parking space and impressive timber decks joining the guest rooms and main house. Casement windows coupled with charismatic timber doors and rose gum floor board creates an abundance of natural light throughout the entire home. There is a stunning country kitchen with a combination of timber and granite benchtops and bespoke cabinetry with heritage features.
The ground level has 3 guest rooms, each with ensuites and private access to a gorgeous timber deck, perfect for those early crisp winter mornings to sit and have a coffee. All ground floor rooms have air conditioning and two of them have a fireplace. Each ground floor room is impeccably styled where you feel as though you are transported from Montville to a beautiful chateau in France.
The loft bedroom is a spacious retreat on a floor of its own. Fitted with air conditioning and a fireplace to suit all year round. Double timber doors open out onto a private timber deck and beautiful stained glass windows accompany the uniqueness of the room.
'Amelie's Petile Maison' is the self contained cottage on the property. The cottage is fitted with air conditioning, a fireplace, small kitchenette, bathtub, stunning hinterland views and is wheelchair accessible.
The main living area of the house is surrounded by incredible timber double doors that flow out onto the timber deck. The living room is complete with a cosy timber fireplace perfect for those chilly winter evenings, soaring ceilings and impeccable Designers Guild wallpaper. The open plan kitchen, living area and dining room spill out onto the wrap around verandahs, perfect for entertaining. Generous sized bedrooms located off the dining and family rooms and the master bedroom is located on the top floor complete with a large WIR, separate toilet and bathtub. The laundry is located on the ground floor and has a large deck. There is also a second dining and living which is a perfect common area for guests.
The property is currently a beautiful fully licenced established bed and breakfast, the owners residential space is the main living area of the home, whilst the other bedrooms with a thoughtful floorplan are used as guest bedrooms, including Ameilie's Petile Maison.
The beautiful garden and surroundings speak for themself. Not only are there picturesque rolling green hills but you have a dam & peaceful creek down the bottom of the property that flows through established local rainforest, incredible established garden areas, timber walkways, rock walls and an impressive veggie garden. There is also a spectacular gazebo with pavers and handmade mosaic inserts, hand turned ironbark romanesque posts and a shingled roof.
The Spotted Chook is 614m2 under roof plus 365m2 of verandahs. There is a 10kW solar system , 3 x phase power and 25,000 gallons of water tanks, and of course, a chicken house for those 'spotted chooks'. There is a holding tank located at the top of the property which pumps water from the dam, perfect for watering the gardens during the dry season.
The Village of Montville is the "jewel in the crown" of the iconic Sunshine Coast Hinterland, with well known cafes, restaurants, shops and art galleries. The Spotted Chook is perfectly located just on the outskirts of the main street of Montville, only 2 minutes by car. The property is 35 minutes away from the hustle and bustle of the Sunshine Coast; The Sunshine Plaza and 38 minutes to Cotton Tree Beach.
Features you'll love:
• 9 bedrooms, 7 bathrooms with BIR, A/C + fireplaces in some bedrooms
• Fully licenced established bed and breakfast
• Unique & bespoke cabinetry with in a country style kitchen
• Rose gum floorboard, casement windows, handmade mosaics & beautiful stained window glass
• 10kW solar, 25,000 gallons of water tanks + 3 phase power
• Self contained cottage + wheelchair accessible pathway
• 2 minutes to Montville
• 35 minutes to Sunshine Plaza
Do not miss out on the opportunity to call the iconic Spotted Chook property home. Contact Matt O'Grady on 0414 317 375 or Alisha Galea on 0400 298 611 today.
Land details
Property video
Can't inspect the property in person? See what's inside in the video tour.
What's around Western Avenue
Inspection times
 View more
View more View more
View more View more
View more View more
View moreContact the real estate agent

Matt O'Grady
Ray White - Nambour
Send an enquiry

Nearby schools in and around Montville, QLD
Top reviews by locals of Montville, QLD 4560
Discover what it's like to live in Montville before you inspect or move.
Discussions in Montville, QLD
Wondering what the latest hot topics are in Montville, Queensland?
Similar Houses for sale in Montville, QLD 4560
Properties for sale in nearby suburbs
- 9
- 7
- 8
- 25292.85264m²