Welcome to 176 Brougham Drive, a tidy two-storey home offering the perfect blend of style, convenience, and location. Perched in a friendly neighbourhood, this low-maintenance, modern home represents a rare opportunity to own in a highly sought-after area.
Boasting bright interiors, a welcoming flow, and communal & private zones for the whole family, the ground floor comprises a lovely neutral kitchen with stainless steel appliances, a breakfast bar, and plenty of storage space. The open plan dining area and separate lounge offer ample space for relaxation and entertaining, while the laundry room and contemporary central bathroom add convenience. Indulge in the outdoors with your choice of two breezy verandahs to complete the ground floor.
On the upper level, you'll discover three bedrooms, including a master bedroom with a handy built-in wardrobe, walk in wardrobe and a private balcony. Stylish & chic, the upper bathroom features a bathtub and shower, while the communal balcony offers stunning views of the surrounding Adelaide Hills.
A remote-controlled drive-through security gate offers secure vehicle parking, while the low-maintenance garden is perfect for those on the go.
Situated a stone's throw from Dry-Creek Wetlands, a local tennis club, a golf course, and a 24-hour gym, this property is perfect for those who enjoy an active lifestyle. Also, just minutes away from several primary and secondary schools, including Valley View Secondary and Prescott Primary, as well as The Junction and Holden Hill Shopping Centre. With plenty of public transport options available, this property offers everything you could ask for in terms of location.
An incredible opportunity for growing families or savvy investors.
Property Features:
• 3 bedroom, 2 bathroom two-storey home
• Master bedroom with built-in robe, walk in robe & private balcony
• Open plan living & dining
• Modern kitchen with quality appliances
• Chic upstairs bathroom with bathtub & shower
• Downstair bathroom with shower
• Secure carport and behind security gate parking
• Ducted air conditioning, floating floors, quality carpets
• Under stairs storage space
• Multiple outdoor entertaining spaces
• Low maintenance gardens
• Excellent proximity to amenities
• 6 minute drive from Westfield Tea Tree Plaza and TTP interchange
• 3 minute drive from Valley View Secondary School
• 5kW Solar system
The nearby unzoned primary schools are Ingle Farm East Primary School, Para Vista Primary School, Modbury West School, Wandana Primary School and Ingle Farm Primary School.
The nearby zoned secondary school is Valley View Secondary School, and the unzoned secondary schools are Avenues College, Modbury High School, The Heights School and Roma Mitchell Secondary School.
Disclaimer: As much as we aimed to have all details represented within this advertisement be true and correct, it is the buyer/ purchaser's responsibility to complete the correct due diligence while viewing and purchasing the property throughout the active campaign.
Ray White Norwood are taking preventive measures for the health and safety of its clients and buyers entering any one of our properties. Please note that social distancing will be required at this open inspection.
Property Details:
Council | Salisbury
Zone | GN -General Neighbourhood
Land | 220sqm(Approx.)
House | 145sqm(Approx.)
Built | 2010
Council Rates | $1,942.35 pa
Water | $158.38 pq
ESL | $288.50 pa
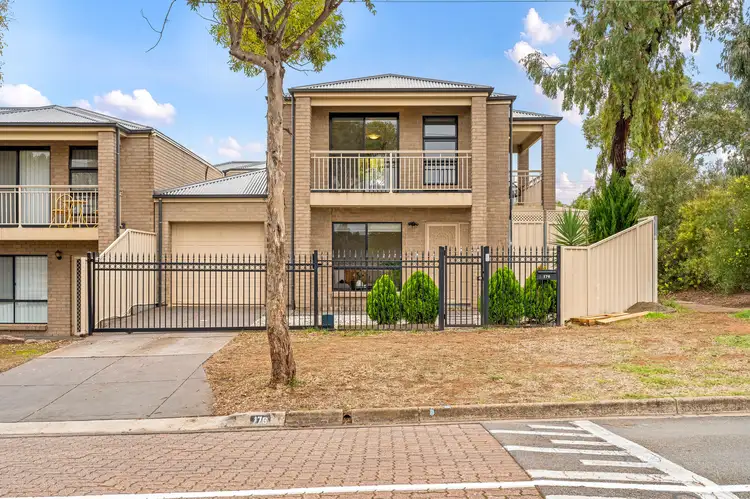
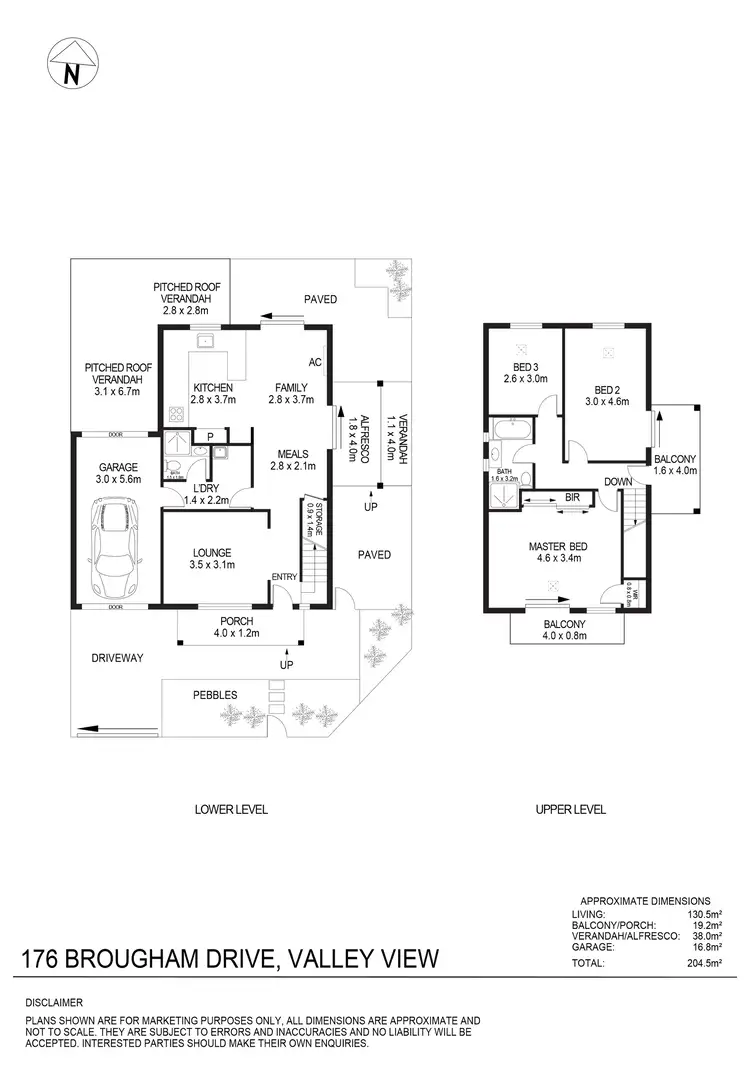
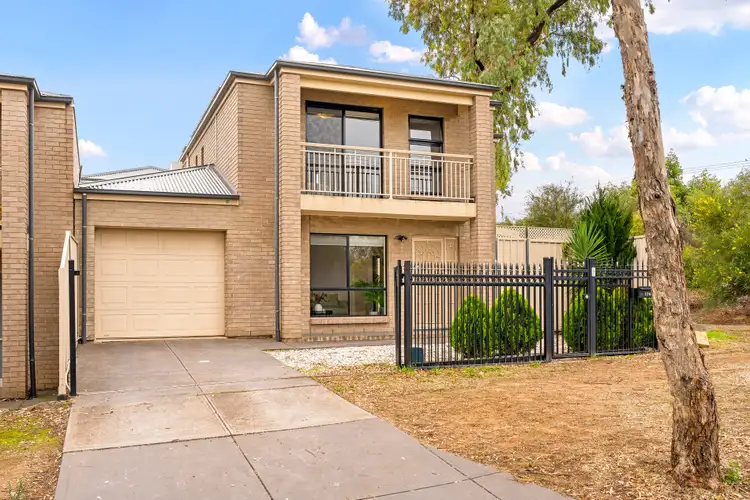
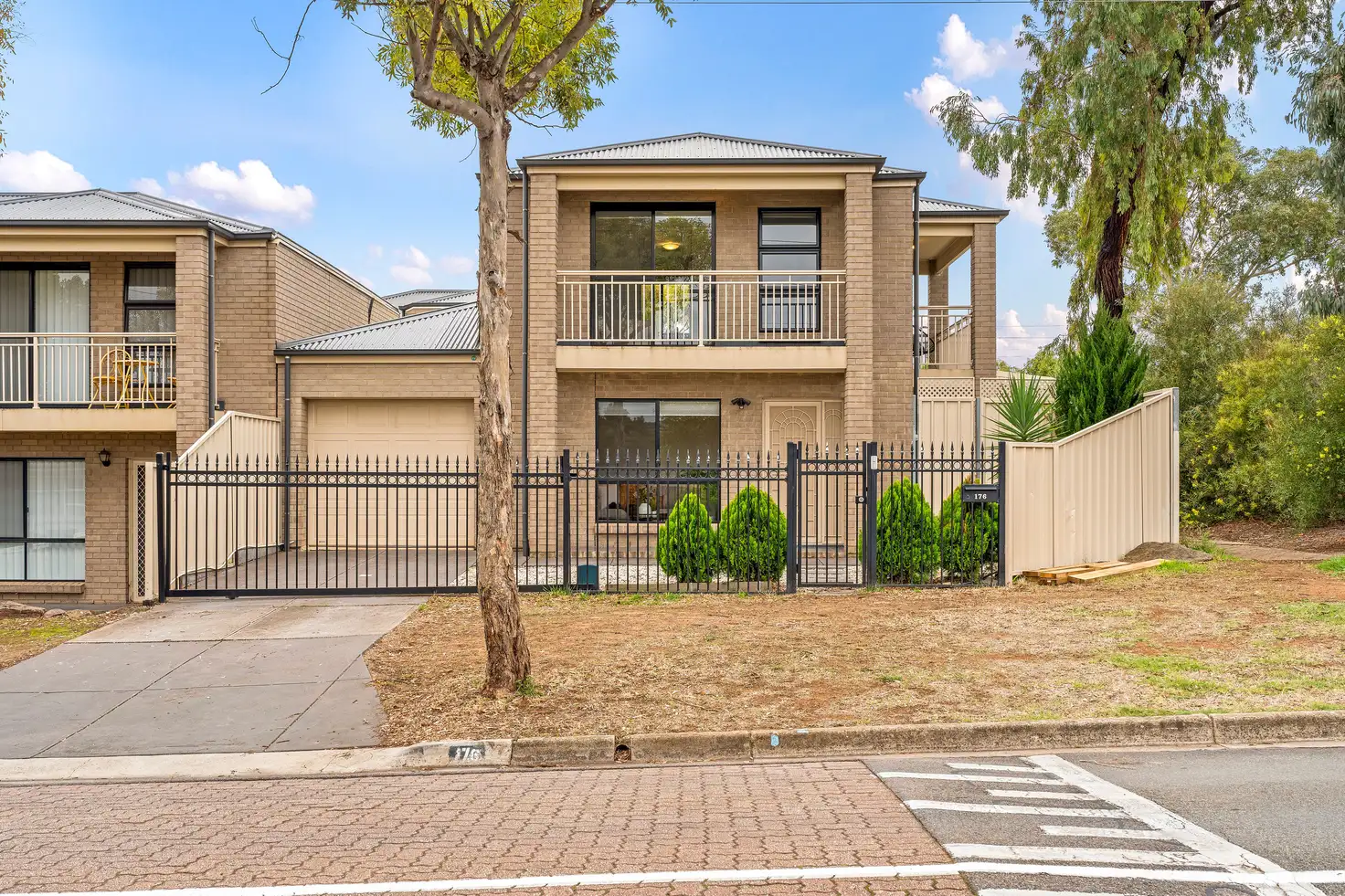


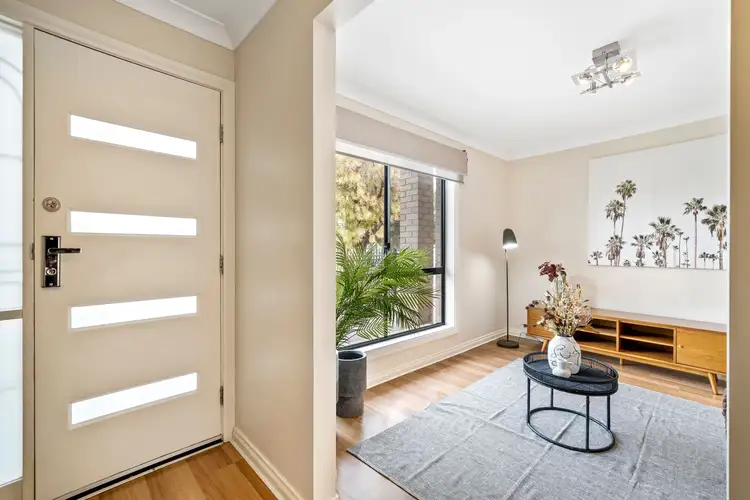
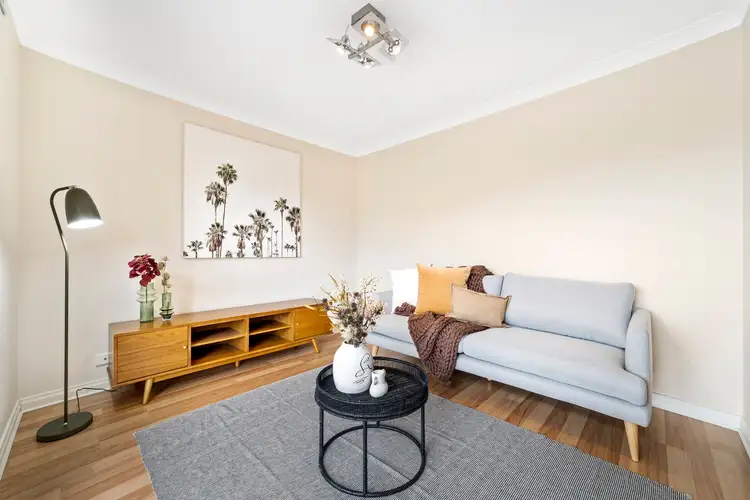
 View more
View more View more
View more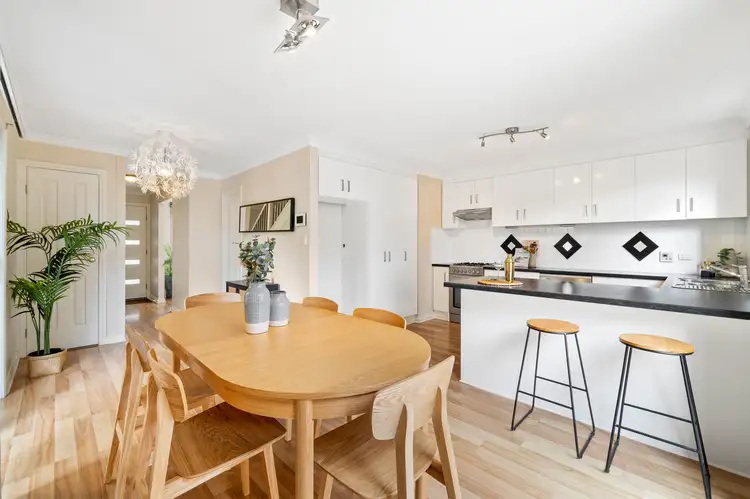 View more
View more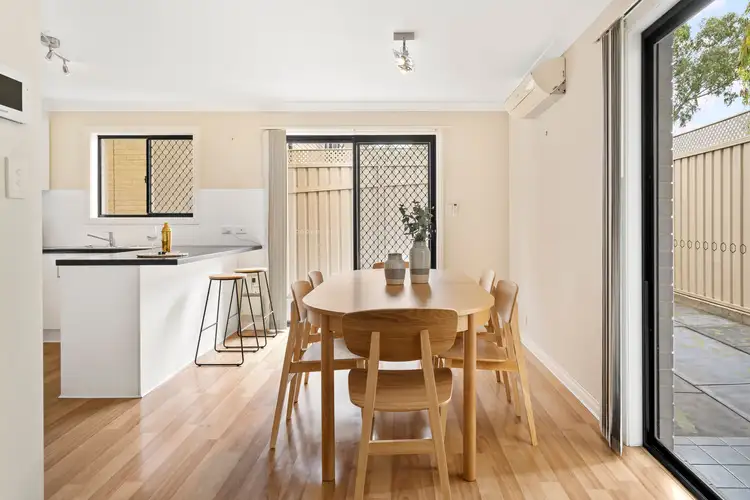 View more
View more
