THE BLOCK 747sqm POTENTIAL DEVELOPMENT OPPORTUNITY
We welcome you to this hidden secret, privacy parking off the street, uninterrupted tree top views from the back of the home, stunning at night showing the lights of Joondalup across the valley, you feel like you are a free spirit
"enjoying the tranquility from a hard days work" or "watching the children play in the back garden
"your own place of paradise" to unwind and enjoy. ROOM FOR A GRANNY FLAT if required or the FUTURE POOL
THE HOME built in 1984 is a well-maintained double brick home "warm in winter - cool in summer"
WALKTHROUGH
Freshly painted throughout, new carpets, gardens easy and re mulched
ENTRANCE glass panelled front door with a security screen door
Entry hall has a double linen and storage cupboard and a French door into the Lounge room
LOUNGE has a step down onto NEW carpet, lovely French door built in display cupboard, large window with Jarrah windowsills, Vertical blinds, Gas Bayonet, reverse cycle split system air conditioner
DINING ROOM is a step up with window to back garden, good natural light
OPEN PLAN LIVING has a good airflow and natural light, consists of family room, meals, kitchen with sliding glass door and security screen door to outside entertaining and back garden, sliding solid door to the bedrooms, bathroom and laundry, wood laminate flooring, vertical blinds
KITCHEN good size and high benchtops with breakfast bar, bay window with security screens has a great view of the back garden and tree top views to Joondalup, 4 burner gas hot plate, glass splash back, electric oven and grill, range hood, single fridge recess, over and under bench cupboards, double sinks with drainers, pantry, sliding door to the dining room
MASTER BEDROOM is spacious will fit a King-size bed, NEW carpet, vertical blinds, 3 mirrored doors built in robes, reverse cycle split system air conditioner
SEMI ENSUITE access from the master bedroom, shower with glass privacy screen, bath, towel rail, privacy large window with security screen on the little window, full wall length bench top with sink and under cupboards, overhead cupboard with mirror, exhaust fan, door into the hallway
LAUNDRY is a good size with trough, door and security screen door to side of the home which has been covered for storage, pull up clothesline
TOILET with exhaust fan
BEDROOMS 2 and 3 are both tiled, have ceiling fans, built in robes, security screen on the windows
OTHER FEATURES of the HOME
TV points in bedrooms 2 & 3
Electric storage hot water system 125 litres
TV antenna points in the Family and Lounge rooms
Foxtel connection point in the Lounge, NBN is connected to the home
Hard wired smoke detector and rcd's are installed
OUTSIDE
PARKING for the visitors on the paved area at the top of the property
FRONT - As the property is elevated there is parking below and behind the brick wall allowing for a third car, trailer or small boat
CARPORT with sectional door for security, concrete continuing at the rear allowing for 2 cars to park behind each other, trailer or small boat
REAR OF THE HOME
ENTERTAINING is large with colourbond roof patio and adjoining shade cloth pergola from the back of the home
BBQ - brick with open fire and steel plate for the great AUSSIE BBQ
STEP DOWN the lovely rock steps into a large back garden which is easy care, liquid limestone adjoins the grassed area allowing for your table and chairs to watch the children or enjoy the peace and quiet "A GREAT SANCTURY"
GARDEN SHED is a good size
SMALL GARDEN SHED for the smaller things
FRUIT TREES - mulberry, lemon, lime and orange are all well established
LOCATION bus stop, walking distance to parks and schools, easy drive to the Joondalup CBD, Freeway, Joondalup Golf Course, Mullaloo and Ocean Reef beaches
Looking forward to showing you this opportunity your NEW HOME
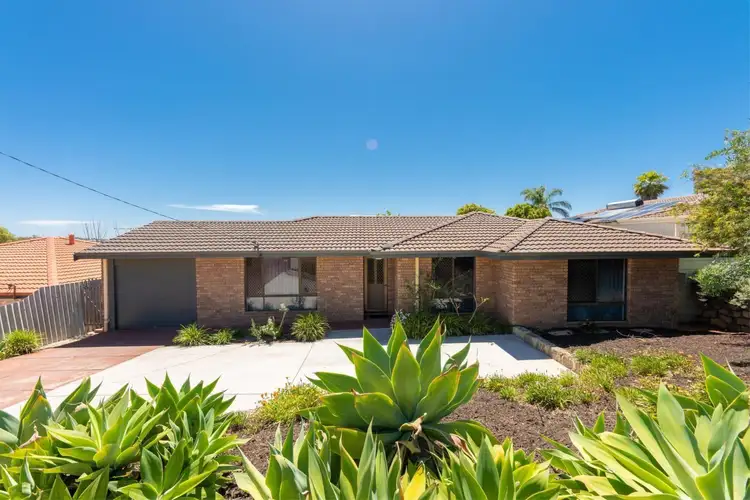
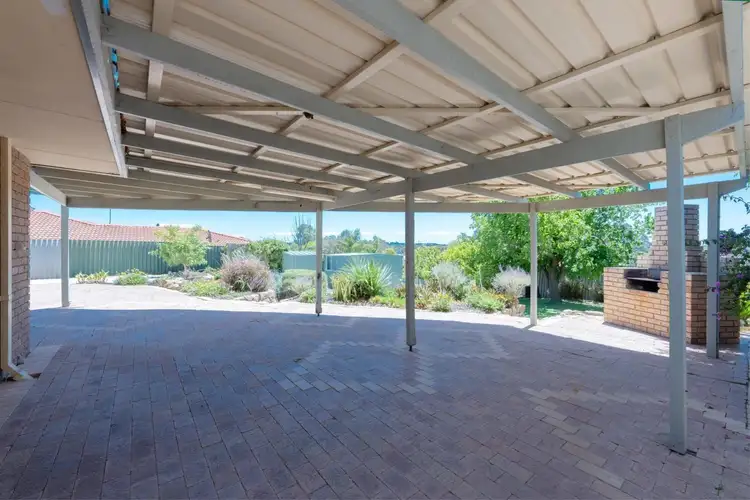
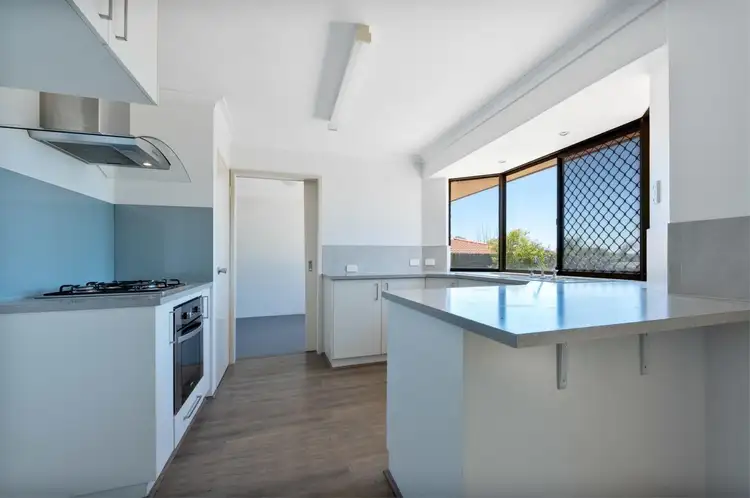
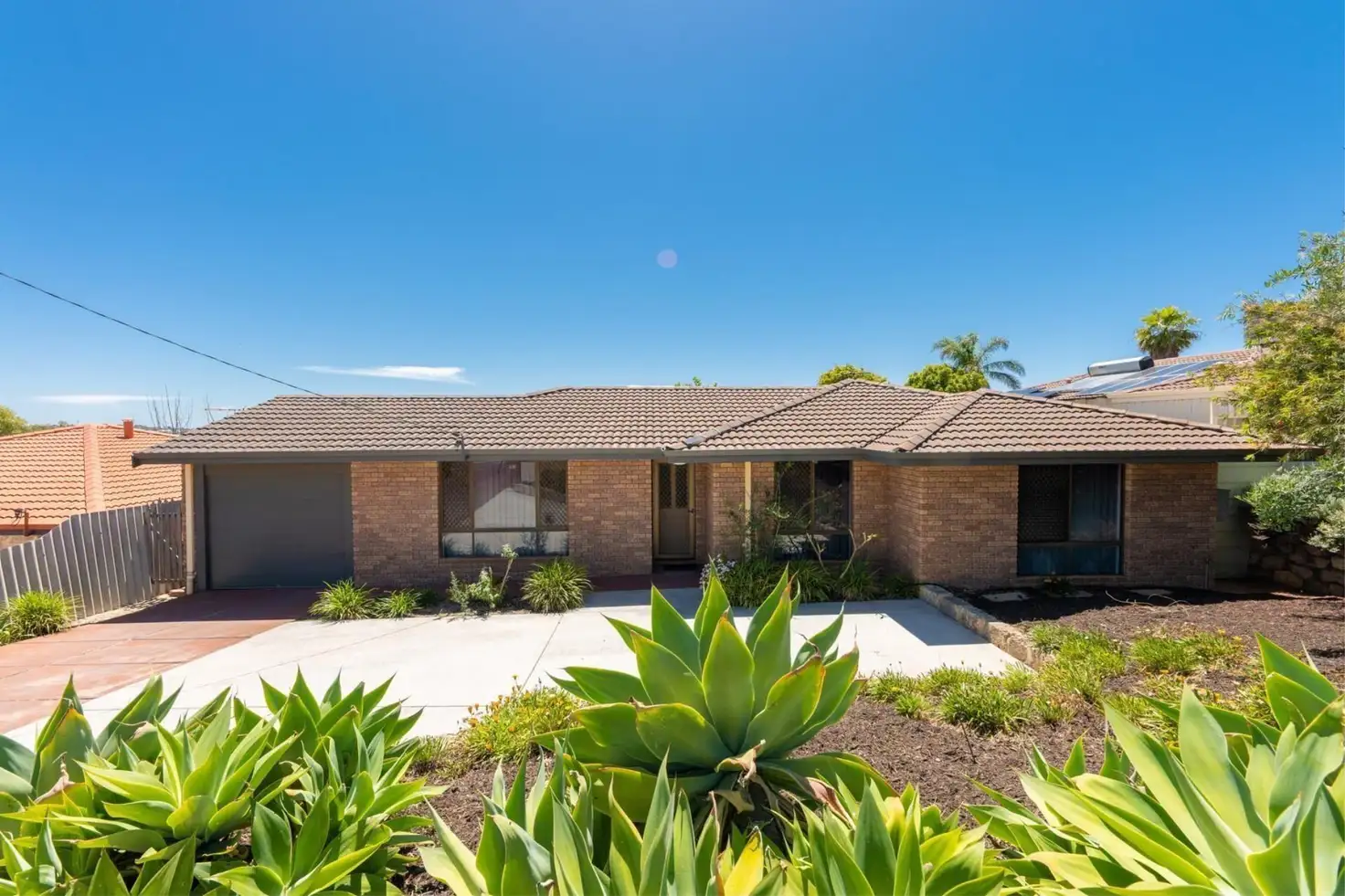


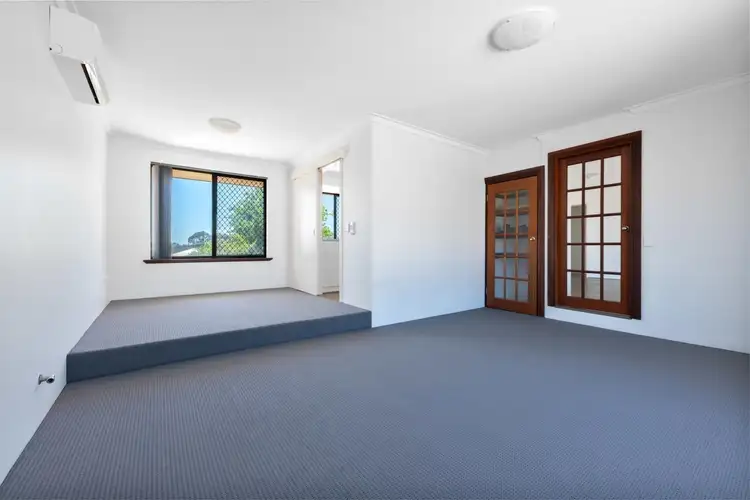
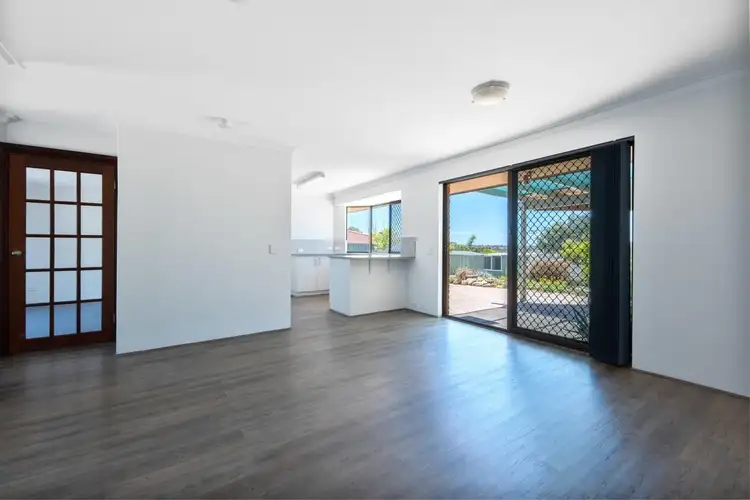
 View more
View more View more
View more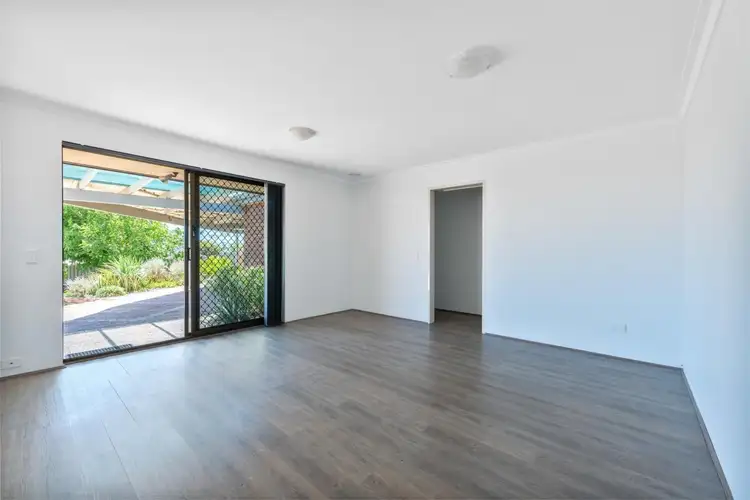 View more
View more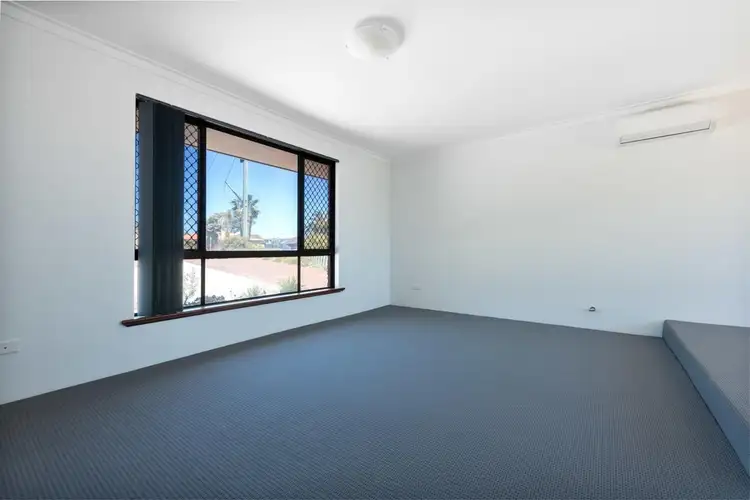 View more
View more

