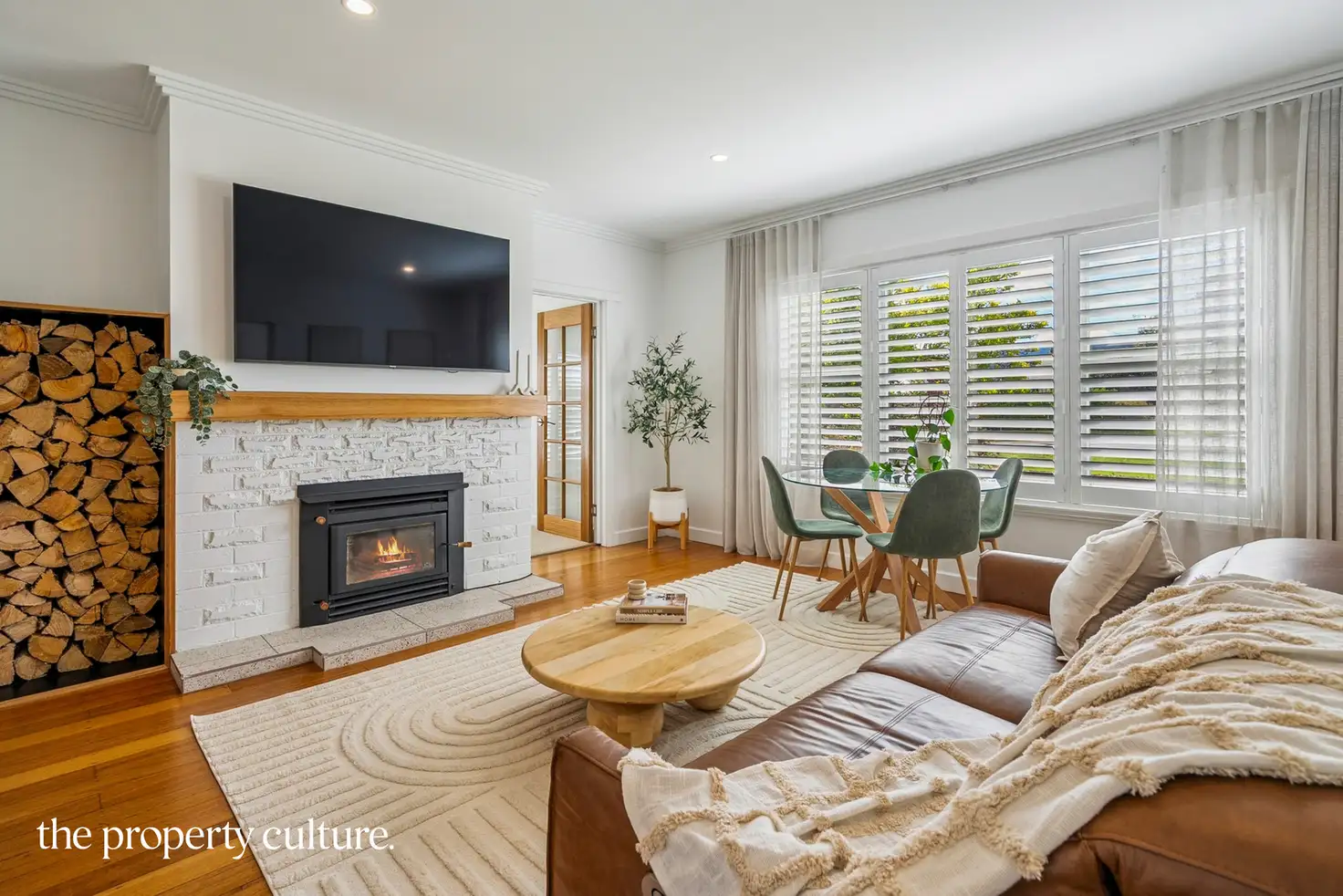Named after the magnificent magnolia tree that graces the front yard, 'Magnolia House' is a character filled home offering an exciting prospect to those looking to be in an excellent location within the Huon Valley and have your heart captured by the charm this gorgeous home offers. Originally built in the early 1950s, the residence has been completely transformed from top to bottom, ensuring all the charm of its era remains while every modern convenience has been thoughtfully added. The result is a home that radiates warmth and sophistication, and effortless liveability.
Arriving out the front of 'Magnolia House', you can follow the stepping stones beneath the arbour to the timeless curved timber porch. Beyond the original double front doors, a generous entry hall welcomes you with light-filled interiors framed by custom plantation shutters, freshly painted walls, and mid-century–inspired three-step cornices that grace the high ceilings, a beautiful nod to the home’s heritage. Every detail here has been carefully considered. Off the hallway, the home opens to an inviting open-plan living and kitchen area where sunlight spills through the windows, while the glow of the fireplace creates an inviting warmth that grounds the room. Adjacent to the living area is the formal dining room, currently styled as a chic study but easily adaptable as a guest room or sleepout should it be required. The kitchen has been thoughtfully designed for those who love to cook, featuring a walk in pantry with abundant storage, a five burner gas cooktop, and considered touches such as soft-close drawers and solid Evostone benchtops.
The master bedroom is an excellent retreat, with behind the dado wall offering a walk-in wardrobe complete with motion sensing lighting, while the two additional bedrooms include new built-in robes and hydronic heating. A family bathroom with a freestanding bathtub, separate walk in shower, and floor to ceiling tiles complete with underfloor heating enhances the sense of luxury and creates a space where you just want to be. Just next to the bathroom is the practical laundry and mudroom.
Outdoors, the property continues to impress with it's inviting spaces. The low-maintenance garden offers a sense of privacy for the rest of the world surrounded by established plantings and colourful blooms. A outdoor entertaining area, complete with festoon lighting and fire pit, sets the scene for relaxed evenings under the stars or just a great spot to sit back in the sun with a cup of tea or a good book. Two sheds provide additional storage and room for a practical workshop , rounding out this move in ready property that requires nothing more than to be enjoyed.
All the hard work has already been done, and every stage of this remarkable transformation has been carefully documented. You can follow the journey on Instagram at @the.reno.eras.
Just a short distance from the home, you will find Huonville's local shops, cafes and essential services. Schools and public transport connections make this location ideal for families, while the Huon Valley's vibrant arts and food scene ensures there's always something to explore and enjoy. With Hobart just a 30 minute drive away, you’ll enjoy the peace and community of country living without compromising on convenience.
It's official, Magnolia House is now ready for you to write the next chapter.
Please contact us today for more information or to organise an inspection of this very special home.








 View more
View more View more
View more View more
View more View more
View more
