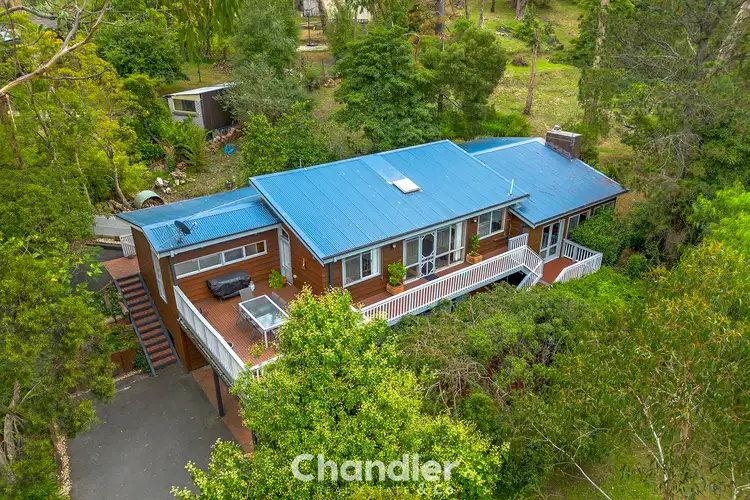Poised on an elevated acre parcel along the newly sealed Mt Morton Road, this rustic red-cedar haven offers growing families an exceptional opportunity to settle in the tranquil and leafy Belgrave Heights. Boasting a generous 4160m² approx block with a grand north-to-rear orientation, this spacious home is designed for comfortable family living, featuring earthy accents and a welcoming atmosphere throughout.
With raked ceilings, clerestory windows, and timber details, the home showcases expansive tri-living areas, including the bonus of a downstairs rumpus with powder room and separate entrance, perfect for multigenerational living. Whether it's adult children, teenagers, or visiting relatives, this thoughtful design offers flexibility and independence.
Located just 300m from the serene walking tracks of Birdsland Reserve, 1.3km from Belgrave Heights Christian College, and a short drive to both Tecoma and Belgrave townships, enjoy the perfect blend of privacy, convenience, and access to local amenities.
The central kitchen is a functional space, featuring electric cooking, a dishwasher, and a skylit living/meals area, all while overlooking beautiful treetop views. A second meals zone, adjacent to a built-in bar, offers an ideal space for entertaining or can easily double as a home office.
The cosy lounge, located on a lower level, is bathed in natural light, with floor-to-ceiling windows framing the surrounding landscape. Warmed by the charm of a wood fire, this is the perfect spot to unwind in peace. Upstairs, a well-designed floorplan ensures privacy for everyone: children can enjoy their own space, including a family bathroom with skylights, while parents can retreat to their master bedroom, complete with a semi-ensuite. The adjacent laundry provides ample room to extend the master ensuite into a luxurious sanctuary.
Step outside and immerse yourself in the breathtaking outdoor space. Whether you're pottering around the natural bush gardens, stargazing in the outdoor hot tub, or entertaining on the east-facing sun deck, there's no shortage of options to enjoy the outdoors. Bird enthusiasts will be captivated by the variety of species visiting the property daily, including magpies, kookaburras, king parrots, galahs and vibrant rainbow lorikeets.
For those who love to tinker, a powered workshop under the house provides the perfect space for creative projects. There's also ample off-street parking, including a double carport, making it easy to accommodate multiple vehicles and trailers.
At a Glance:
• 4-bedroom, 2-bathroom Western red cedar, split-level home on an acre (4160m²) approx
• Open-plan kitchen/meals area with electric cooking and dishwasher
• Separate lounge with wood fire on a lower level
• Downstairs rumpus with second bathroom and separate entrance – ideal for multigenerational living, teens, or adult children
• Built-in bar/home office nook
• Master bedroom with semi-ensuite
• Expansive east-facing sun deck perfect for entertaining
• Outdoor spa
• Powered workshop under the house
• Double carport plus additional off-street parking
• Ducted heating/cooling for year-round comfort
• Walking distance to Birdsland Reserve and a short drive to Belgrave Heights Christian College
Please note: All information provided has been obtained from sources believed to be accurate, however, we cannot guarantee the information is accurate. Interested parties should make their own enquiries & obtain their own legal advice. We accept no liability for any errors or omissions (including but not limited to a property's land size, floor plans, size, building age or condition).








 View more
View more View more
View more View more
View more View more
View more
