BOTANIC RIDGE (119930449): Grand in stature, contemporary in style and superior in quality is the only way to describe this display like family residence!
Measuring a colossal 36+ squares under roof line The Montrose is one of Carlisle Homes' most functional floor plans. With an endless list of top end inclusions the property itself features 5 true robed bedrooms, the oversized master suite complete with double door entry, bay window and his/her mirrored sliding robes. The sumptuous FES provides a double shower with dual shower heads, separate spa bath, dual vanities with underneath storage, a large mirror plus enclosed toilet facilities. The family bathroom, with similar attributes to the FES, is conveniently positioned to the rear 3 bedrooms!
The central hostess kitchen is a chef's dream and is definitely one of the focal points. With an abundance of cupboard, bench and storage space the quality stainless steel appliances are second to none and include an under bench oven with 5 burner hot plate, range hood and a dishwasher. All of this and much more complemented by an island bench with feature lighting, 40mm caesar stone bench tops with waterfalls, glass splashback, wide plumbed in fridge cavity and a shelved walk in pantry all overlooking the roomy meals zone!
Added internal extras include the double door entry with bulkhead and stack stone feature wall, powder room plus the huge laundry!
For those of you who like to entertain year round there is a multitude of living areas (4) sure to cater for all occasions. The rear rumpus area, currently being used as the home theare room, is ideal for the family pool table or bar, whilst the theatre room, currently being used as the 5th bedroom, is perfect for movie nights with the family. The colourful children's play retreat can also double up as the perfect formal area or home office/study whereas the family room is perfect for day to day lounging around. The separate meals area allows for a seamless flow through to the tiled under roofline alfresco complete with downlights and Fijian style fan. Not to mention the extended concreted pergola with feature planter boxes!
Outside you will be greeted by an oversized remote garage with internal/rear walkway access and plenty of room for 2 large family vehicles and a workshop. Those requiring extra secure parking facilities can take advantage of the extended entertainment zone easily accommodating a further 2 vehicles. Don't forget the secure porched entry, widened driveway with further planter boxes and the convenient side gating. The overall street appeal is enhanced by the feature stack stone garden beds, picturesque landscaping with extensive concreting/decking and the impressive contemporary facade!
The overall land size is app. 817m2 whilst the spacious rear yard provides low maintenance garden beds, a veggie patch and is finished off with a garden shed, extensive concreting and a sprinkler system. There is a maintenance free side yard with an abundance of fruit trees. The long list includes multiple varieties of pears, plums, peaches, mandarins, oranges, grapes and passionfruit. There are even granny smith apples, apricots, nectarines, raspberries, mulberries, strawberries, blueberries, nectarines, kiwi fruit and miniature lemon trees!
Feature packed bonuses include the quality window and floor coverings, modern lighting throughout with a feature art display void upon entry. The list continues with glass plated LED light switches, neutral tones and feature walls, ducted heating and RC/SS air-conditioning. The electric roller shutters and the multiple inbuilt TV wall voids complete the package!
Here lies a sensational opportunity for those focused on location! Botanic Ridge is one of Melbourne's fastest growing suburbs and is only a moment's drive from a selection of primary and secondary schools, including Cranbourne South Primary, the Royal Botanic Gardens, local shops and sporting facilities. Also on offer is app. 13 kilometres of walking/bike tracks, estate family fun days with the distinguished 18-hole Greg Norman designed golf course only minutes away. It's purely a case of moving in, unpacking and relaxing!
BOOK AN INSPECTION TODAY, IT MAY BE GONE TOMORROW! - *PHOTO ID REQUIRED AT OPEN FOR INSPECTIONS*
At Ray White Cranbourne our price indications are based upon probable market value, the likely selling price and the vendor's expectations. You can view with confidence that the vendors will sell within the range with favourable conditions.
Our floor plans are for representational purposes only and should be used as such. We accept no liability for the accuracy or details contained in our floor plans.
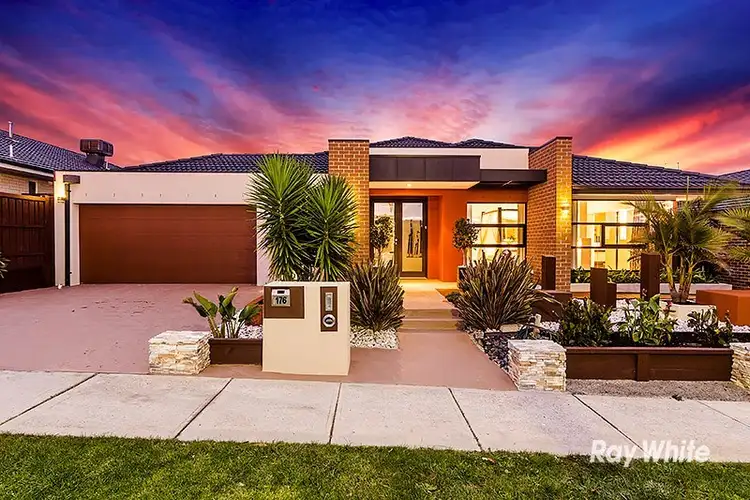
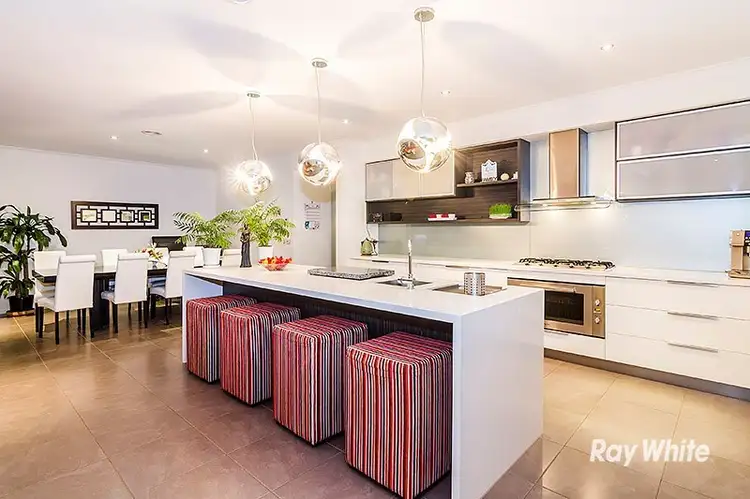
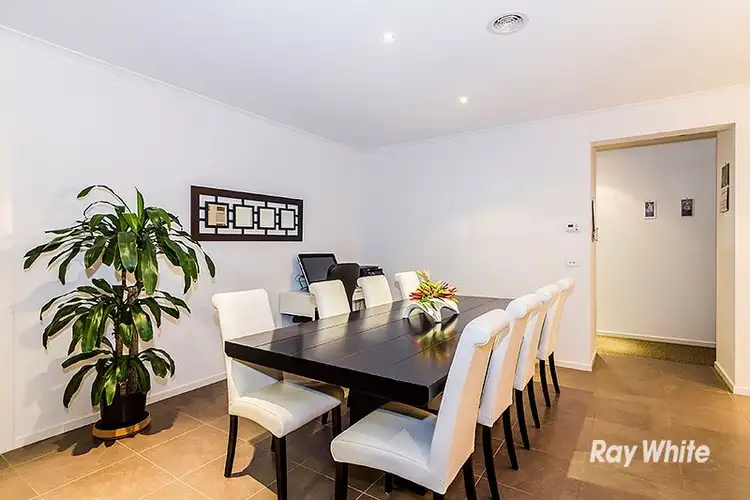
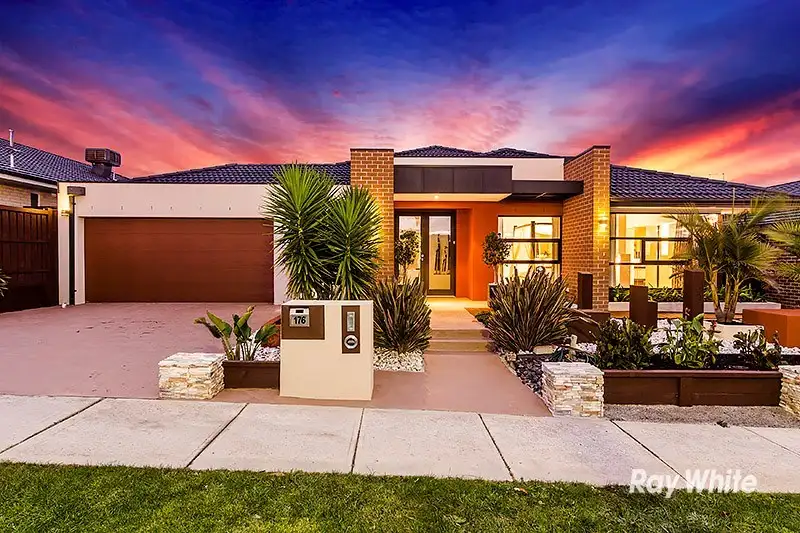


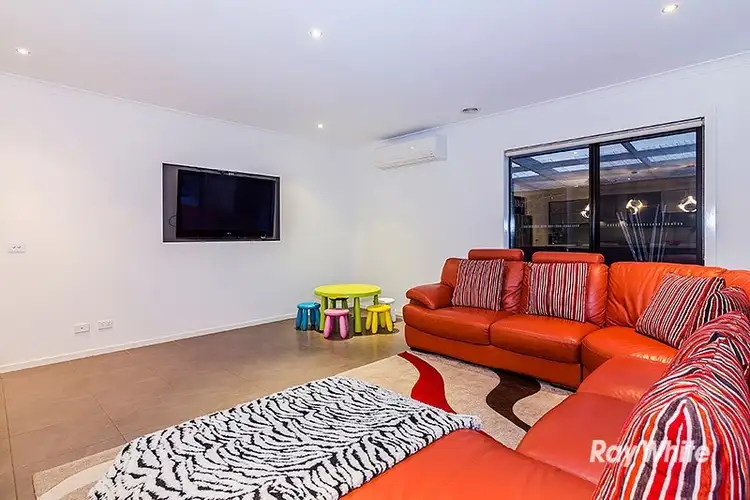
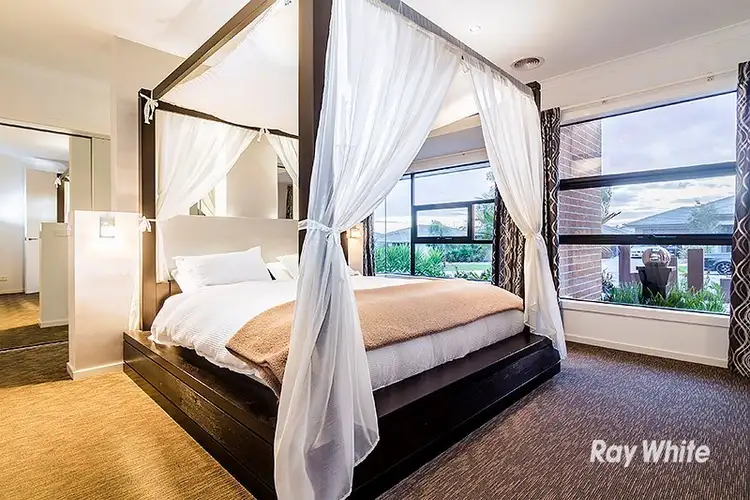
 View more
View more View more
View more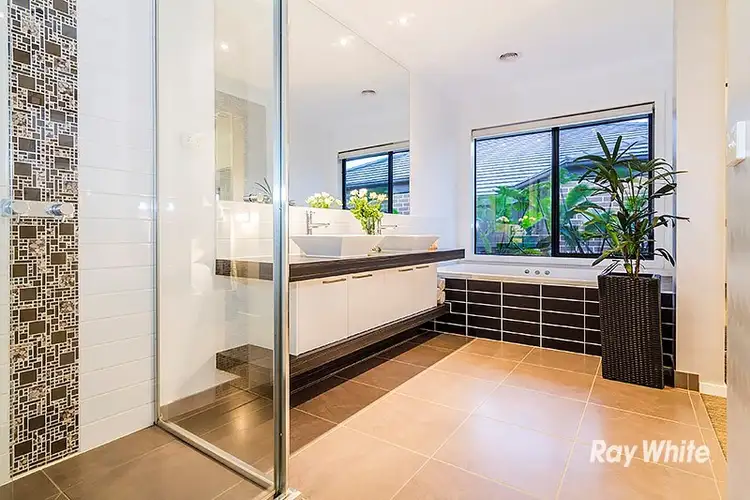 View more
View more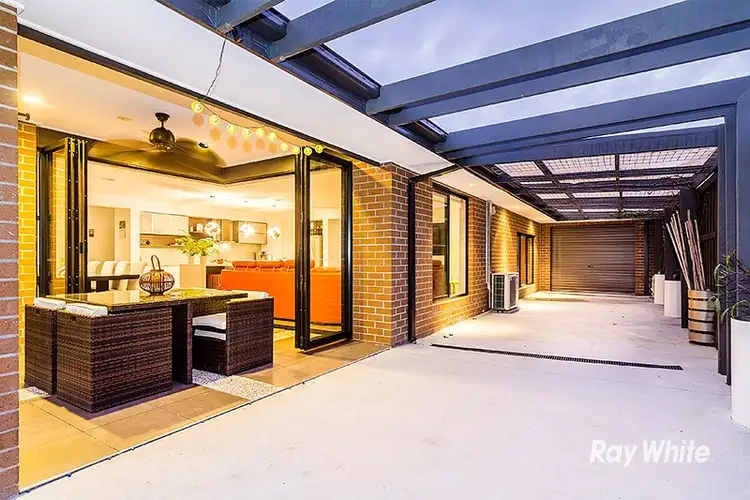 View more
View more
