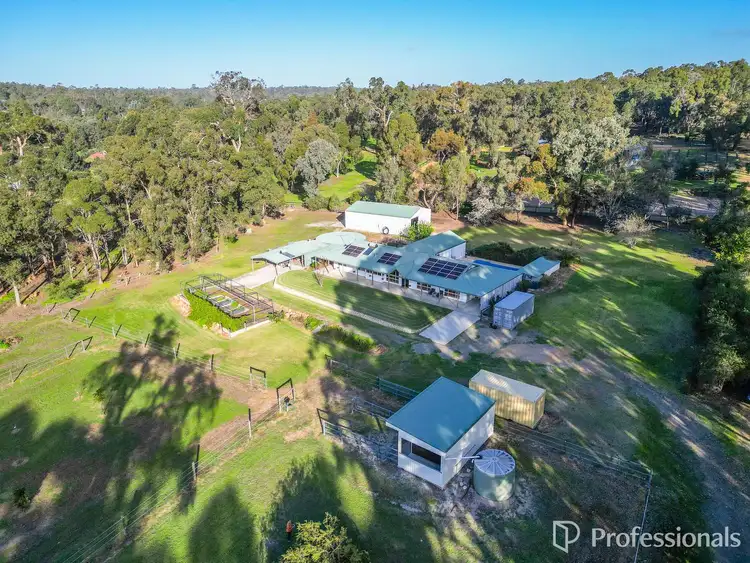In a superb location in the Strawberry Hills Estate area just across from Susannah Brook Reserve and the picturesque bridle and walking trails is this 5-acre (approx.), renovated family sized homestead.
In a world where people crave space, peace and quiet and a place to raise kids where technology isn't everything - this is the ideal place to call home.
If land is King, this block rules. Magnificently setup and manicured, it has a long driveway up to the home bordered by towering White Gums, several paddocks for horses and electric fences all around. With approximately 3.5 acres of paddocks and around 1.5 acres of parkland cleared, with two bores and reticulation this is your year-round paradise.
Fastidiously maintained, outside you will find manicured Sir Walter Lawns, a variety of fruit and ornamental trees, two bores, superb reticulation, two workshops - one of which is simply epic with a 4-tonne hoist fitted - and a fire suppression system. With a night stable and yard, if you are into horses they will be in heaven, and if not, you will be anyway!
To the home; this 4-bed, 2-bath quality Ross Squire home has been completely reimagined by the current owners. With gorgeous hybrid flooring, a redesigned layout, a new external entertainment room and glorious solid Marri Kitchen complementing timber window frames and shutters, this place exudes a character, warmth and charm that is rarely seen or felt in a home this new.
With the newly designed master suite with views over your estate, to the oversized dressing room and superbly renovated ensuite - parents here get a very good deal!
There is a formal dining area for dinner parties and a fully renovated and extended gourmet kitchen which looks to the front with solid Marri cabinetry, a wonderful island bench hotplate and rangehood setup, huge corner pantry, dishwasher and a stunning black stone benchtop.
There is a massive informal living and TV area with an oversized slow combustion wood stove and this leads onto the newly built entertaining room - a stunning outdoor room with aluminium plantation shutters and decking that overlooks the garden in one direction and the below ground pool in the other.
The children's wing contains 3 excellent bedrooms, a laundry with plenty of storage and the family and guest bathroom. While this end is more recognisable of the homes 2001 vintage, it is all fully repainted and presents beautifully.
Throughout you will find other top end features such as classy ceiling fans, deluxe window treatments and of course, full ducted reverse cycle air. There are solar panels on the roof currently utilising around 5kw of panels and there is a solar HWS as well - so this all very ecofriendly.
Back outside, the rear of this home is all about the workshop which currently stores a 19-foot full caravan and still has room for the hoist and a car mechanic! There are extensive lawn areas and again that beautiful sparkling below ground pool and inbuilt aviary or chook pen.
The water tank is used solely for the home as the 2 working bores look after everything else including water reticulated to the paddocks and covered fruit greenhouse that contains a magnificent passionfruit vine in full fruit! And we can even discuss a tractor and ride on mower for you to keep it looking this good for many more years.
THIS is the home you have wanted and the land you have craved. There is so much more to talk about so please call me to book your appointment to see this property and we will setup a mutually convenient time to give you your tour!
Disclaimer: Whilst every care has been taken in the preparation of this advertisement, accuracy cannot be guaranteed. To the best of our knowledge the information listed is true and accurate however may be subject to change without warning at any time and this is often out of our control. Prospective tenants & purchasers should make their own enquiries to satisfy themselves on all pertinent matters. Details herein do not constitute any representation by the Owner or the agent and are expressly excluded from any contract.
Scammers are actively targeting real estate transactions. Due to the increasing number of attempted frauds in our industry and in the interest of protecting your funds we will not provide our trust account details via email. Please contact our agency to confirm deposit details prior to doing any transfers. Aggressive behaviour and any form of verbal or physical abuse towards our employees will not be tolerated. Our teams are working as hard as they can, please be patient as we do our best to assist you.








 View more
View more View more
View more View more
View more View more
View more
