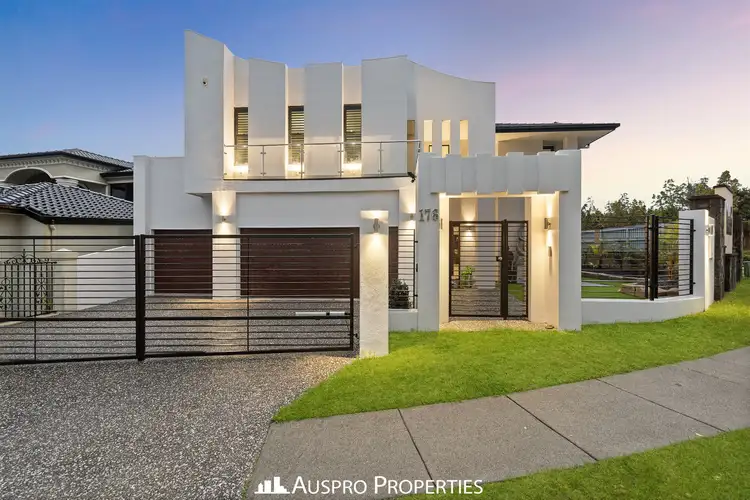Proudly situated in Exquisite Luxury Home in Prestigious 'The Parks 888' Estate and set on a generous 740m² block with an approx. 704m² building size, this one-of-a-kind architectural masterpiece boasts a bespoke façade that blends bold lines with elegant curves. Designed for those who appreciate the finer things in life, this residence continues to unveil incredible features as you explore its expansive and meticulously crafted interior promises a home that has been thoughtfully designed with attention to detail.
Grand Entrance & Luxurious Interiors - From the moment you arrive, this home makes an unforgettable impression. A striking water feature with illuminated granite stone steppers leads to a stunning glass-panelled timber front door, setting the tone for the elegance within. Step inside to discover:
- A luxe tiled exclusive piano room and a sunken lounge with a cozy gas fireplace
- A breathtaking central water feature, creating a serene and artistic ambience
Ground Floor - Entertainer's Dream-Designed for sophisticated living and effortless entertaining, the ground floor boasts interconnected spaces with sumptuous timber flooring, including:
- A gourmet kitchen with vibrant red splashbacks, granite stone benchtops, two pantries, and a statement rangehood over all Miele gas cooktop and fryer
- Built into the kitchen cabinet wall is a seamless door that leads into a specious laundry room
- A formal dining room and a casual family/meals area, flowing seamlessly onto the poolside alfresco entertaining deck
- Ceiling speakers throughout the home
- A home cinema with a projector, screen, and Bose speakers
- A guest bedroom with a walk-in robe (WIR) and luxurious ensuite featuring a step-up bath
- The guest bedroom and kitchen both leads out directly onto the pool deck
Upper Level - Lavish Comfort & Dual Living Potential. Ascending the exquisite granite stone staircase, the upper level offers unparalleled luxury:
- A large skylight bathes the internal granite stone staircase in natural light, creating a serene atmosphere, especially during rainfall.
- 4 spacious carpeted bedrooms, plus a private nursery/study
- A timber-floored retreat area opening to a breezy balcony
- A versatile living space perfect for a home office or additional family living area
- A separate dining and meal preparation area ideal for extended family living
- Two Luxurious Master Suites with bespoke bathroom design
The primary master suite (approx. 30m²) is a fashion lover's dream, featuring:
- A glass-enclosed WIR/dressing room with custom joinery
- A stunning ensuite with a clawfoot tub, twin shower & basins, and an additional WIR
The second master suite offers:
- Private access to two balconies
- A WIR and another full-height tiled ensuite with a bath, shower & twin vanity
Exceptional Features & Inclusions:
No expense has been spared in crafting this masterpiece, with high-end inclusions such as:
- Miele appliances
- Ducted air-conditioning throughout plus Two (2) split system air conditioning units
- Plantation shutters & built-in ceiling speakers throughout
- Granite stone benchtops & staircase
- Two elegant grand chandeliers & high ceilings
- Bi-fold doors leading to a spacious alfresco area with all-weather screening
- Sparkling swimming pool with feature wall & fountain
- Sophisticated Alarm security system with electric gate & intercom entry
- Powerful solar electric system and Daikin Ducted Air-conditioning system
- Ducted vacuum system
- Triple lock-up garage with ample spaces for storage
- Fully compliant smoke alarms
Prime Location - Prestigious & Convenient. Nestled in the exclusive 'The Parks 888' estate, this home offers unrivalled convenience:
- Walking distance to estate park & bus stops on Gowan Road
- Walking distance to Stretton College
- Short drive to premier shopping hubs:
- Sunnybank Hills Shoppingtown & Calamvale Central
- Sunnybank Plaza & Market Square
- Westfield Garden City
This property is being offered for sale by the original owners who invested endless hours with the architect and builder to bring their vision to life, ensuring every detail has been thought through. It is a rare opportunity to own a truly exceptional home - the seller is committed to selling! Contact Louis at 0423 645 918 today.
Disclaimer: We have in preparing this information used our best endeavours to ensure that the information contained herein is true and accurate, but accept no responsibility and disclaim all liability in respect of any errors, omissions, inaccuracies or misstatements that may occur. Prospective purchasers should make their own enquiries to verify the information contained herein.








 View more
View more View more
View more View more
View more View more
View more
