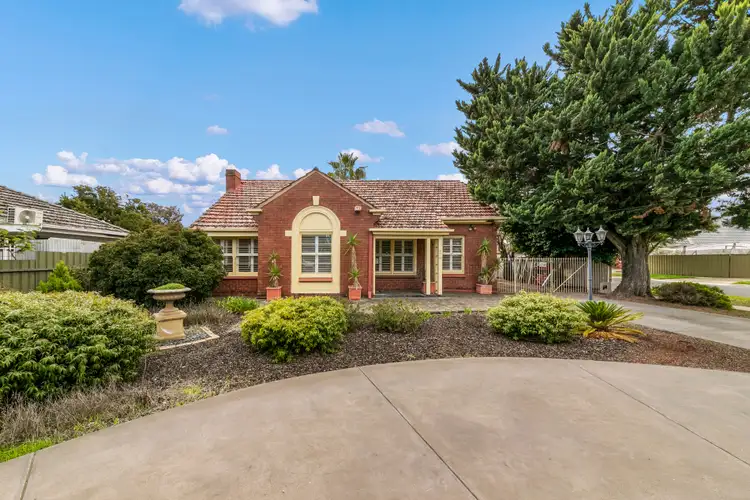A great location on a corner allotment overlooking The Royal Adelaide Golf Course provides the perfect setting for this classic 1940's solid brick character home. A generous 760m allotment will provide the room to move space grow that younger family's desire, while investors and developers will certainly be interested in the subdivision potential of the large allotment (STCC).
The home offers stylish living areas across a vibrant 3 bedroom design where generous room
allocations, plantation shutters and high 2.9m ceilings provide desirable facilities. The home is ready to live in now or renovate, revitalise and upgrade to suit.
A generous living room provides a spacious casual living area where a freestone open fireplace adds a majestic charm. A bright casual dining room is adjacent, offering both access from the kitchen and lounge. Sliding glass doors open to a delightful pergola covered outdoor living area where caf blinds ensure year-round use.
A traditional kitchen offers solid timber cabinetry, tiled splashbacks, functional appliances, double sink and generous cupboard space.
The home offers 3 bedrooms, with the main bedroom provides built-in robes with mirror panel
doors, a chandelier, ceiling fan and plantation shutters. Bedroom 2 also offers ceiling fan and plantation shutters while bedroom 3, (or games room), boasts a wall air-conditioner.
Quality when areas include a stylish main bathroom with floor to ceiling tiles, corner spa bath and separate shower. A walk-through laundry offers bright amenities.
Outdoors offers a spacious rear yard overlooked by the pergola, and offering a huge 9 m x 6 m double garage with automatic roller doors and side street access. Established gardens and trees add a bright botanic flavour, completing a desirable character offering that will appeal to home buyers, investors and developers alike.
Briefly:
* Classic character, 1940's solid brick home on generous corner block
* Allotment size of 766m (approx) with potential to subdivide (STCC)
* Huge living room with freestone open fireplace and plantation shutters
* Adjacent dining room with direct exterior access
* Spacious gabled pergola overlooking rear yard
* Traditional kitchen design boasting solid timber cabinetry, tiled splashbacks, functional appliances,
double sink and generous cupboard space
* 3 spacious bedrooms, all of double bed capacity
* Master bedroom with built-in robe (mirror doors), plantation shutters, chandelier and ceiling fan
* Bedroom 2 with ceiling fan and plantation shutters
* Bedroom 3 (or games room) of good proportion
* Bright main bathroom with floor to ceiling tiles and corner spa bath
* Handy storage room
* Walk-through laundry
* Generous rear yard with 2 garden sheds
* Huge double garage, 9m x 6m with automatic roller doors to the side street
* 3kw solar system
* Alarm system installed
* 2.9m ceilings
Delightfully located between the city and the beach and within easy reach of all amenities. Local shopping can be found at Westside Findon & Westfield West Lakes. The Queen Elizabeth Hospital and associated medical services are also close by and there are plenty of parks and reserves in the local area.
Local schools include Findon High, Allenby Gardens and Flinders Park Primary, Lockleys North
Primary and Underdale High School, with Seaton Park and Kidman Park Primary Schools also
available. Public transport is at your doorstep on Trimmer Parade.
Currently tenanted for $415 per week, fixed until 27/08/2020
Ray White Norwood are working directly with the current government requirements associated with Private Appointments, Auctions and preventive measures for the health and safety of its clients and buyers entering any one of our properties. Please note that restrictions on numbers attending any one home are in place and social distancing will be required.
We strongly recommend that if you have recently returned from travel interstate or overseas or are feeling unwell at this time, please contact the listing agent to discuss alternative ways to view or bid at any upcoming auctions and/ or appointments.
Property Details:
Council | CHARLES STURT
Zone | R - Residential16 - Mid Suburban
Land | 760sqm(Approx.)
House | 206sqm(Approx.)
Built |1940
Council Rates | $1,274.05 p.a (approx)
Water | $TBC pq
ESL | $303.40 p.q (approx)








 View more
View more View more
View more View more
View more View more
View more
