Tranquilly tucked away to the rear, this delightful 3 bedroom 1 bathroom residence is somewhat of a "hidden gem" with its very own gated and secure driveway access, ensuring ample parking space of all involved.
Entry into the home itself is via a low-maintenance drying courtyard - graced by artificial turf - and a pitched patio entertaining deck with cafe blinds for protection from the elements. Inside, a welcoming open-plan living, dining and kitchen area is graced by split-system air-conditioning, direct access out to the side part of the deck and a pot-belly gas-fire heater.
The stylish kitchen itself is made up of a walk-in pantry, wine racking, tiled splashbacks, a range hood, a stainless-steel Whirlpool gas cooktop, a stainless-steel Elfa oven and a stainless-steel Westinghouse dishwasher for good measure. The larger front master-bedroom suite boasts a ceiling fan, a walk-in wardrobe, split-system air-conditioning and semi-ensuite access into a contemporary bathroom with a claw-foot bathtub, a separate shower, powder vanity and heat lamps.
The carpeted second and third bedrooms both have built-in robes, whilst the toilet is separate and off the hallway. There is also a linen press, as well as a laundry with access out to the back of the property.
Elsewhere, a lock-up side storeroom can be found beyond the single carport. There is also a private side gate to the lovely park and picnic area next door, as well as another single back gate access to the serenity of Meere Lane.
Embrace the abundance of food and coffee options on both Scarborough Beach Road and Sackville Terrace near your front doorstep, with bus stops, other lush local parks, Newborough Primary School around the corner, the International School of Western Australia, beautiful Scarborough Beach and the new-look Karrinyup Shopping Centre all only minutes away in their own right.
Don't forget about just how close the freeway, Stirling Train Station, more shopping at Primewest Gwelup and Westfield Innaloo, Churchlands Senior High School, Hale School, Newman College and St Mary's Anglican Girls' School are, as well. Impressive convenience beckons, despite this property's obvious seclusion!
AT A GLANCE
3 bedrooms - all with their own robes
1 semi-ensuite bathroom - with a claw-foot bathtub
Gated driveway access
Front patio entry/entertaining deck - and drying courtyard
Wooden floorboards
Open-plan living/dining/kitchen area - with a pot-belly heater and dishwasher
Walk-in pantry
Separate laundry
Separate toilet
Linen press
Split-system air-conditioning
Ceiling fan in the master suite
Feature skirting boards
Foxtel connectivity
Security doors and screens
Alfresco cafe blinds
Gas hot-water system
Low-maintenance garden beds
Single carport
Lock-up storeroom
Plenty of driveway parking options
Your own side gate to the neighbouring park and picnic area
Private single rear gate to access Meere Lane
Built in 1993 (approx.)
LOCATION
220m to nearest bus stop
550m to Doubleview Fresh IGA
750m to Karrinyup Leisure Centre
800m to the International School of Western Australia
850m to Newborough Primary School
1.1km to Abbett Park
1.7km to Karrinyup Shopping Centre
2.6km to Scarborough Beach
2.9km to Westfield Innaloo
3.3km to Stirling Train Station
4.0km to Churchlands Senior High School (catchment zone)
11.6km to Perth CBD
Disclaimer - Whilst every care has been taken in the preparation of this advertisement and the approximate outgoings, all information supplied by the seller and the seller's agent is provided in good faith. Prospective purchasers are encouraged to make their own enquiries to satisfy themselves on all pertinent matters.
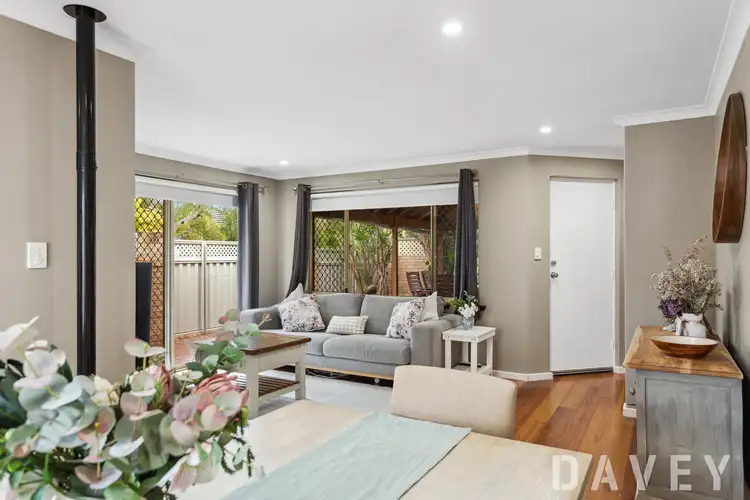
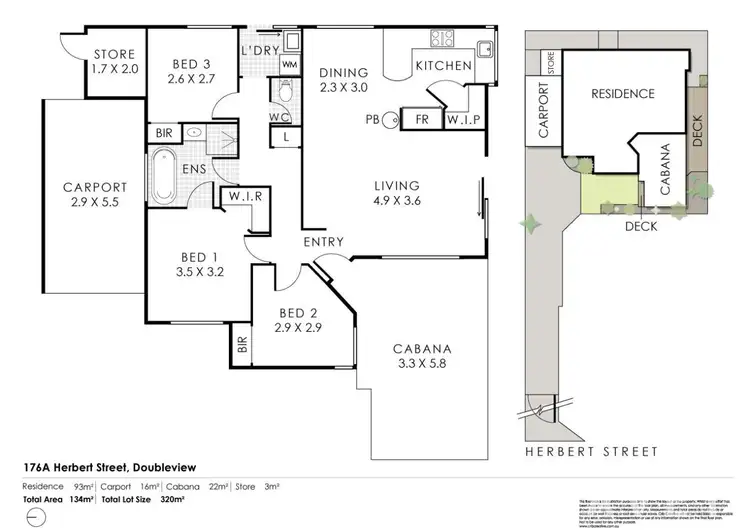

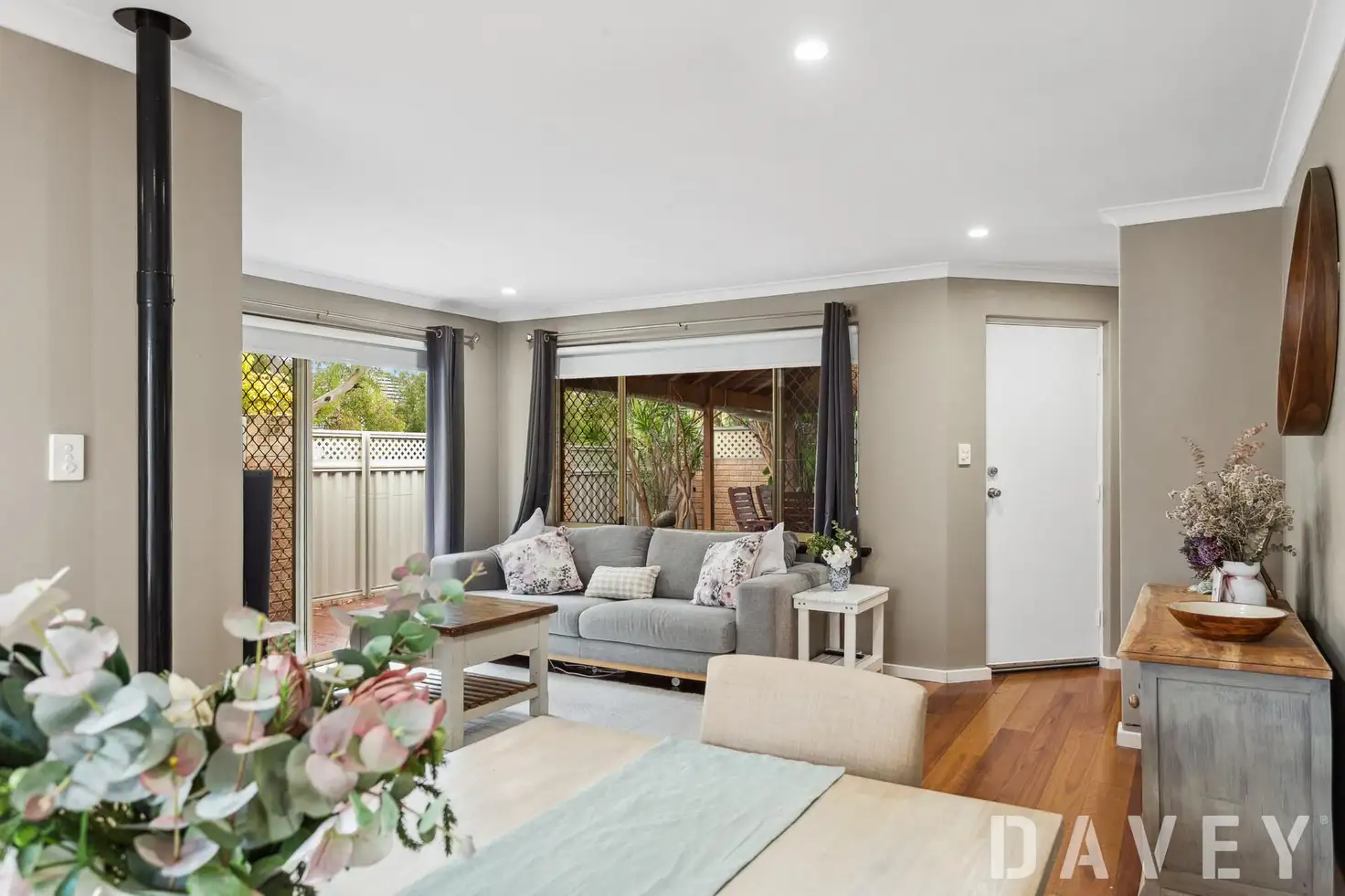


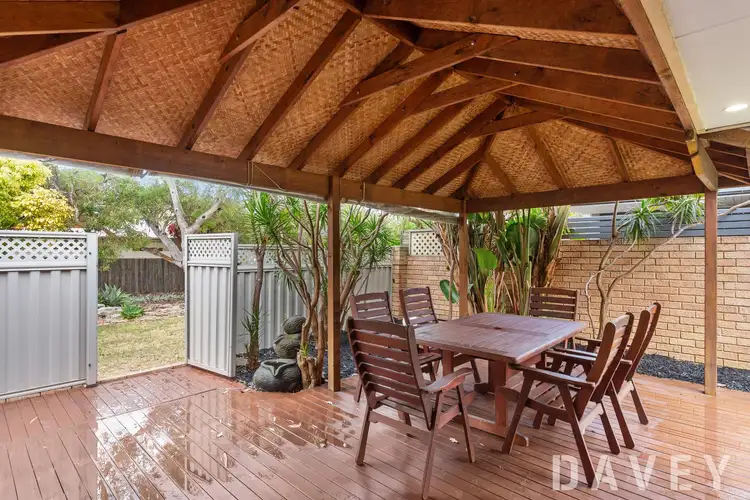
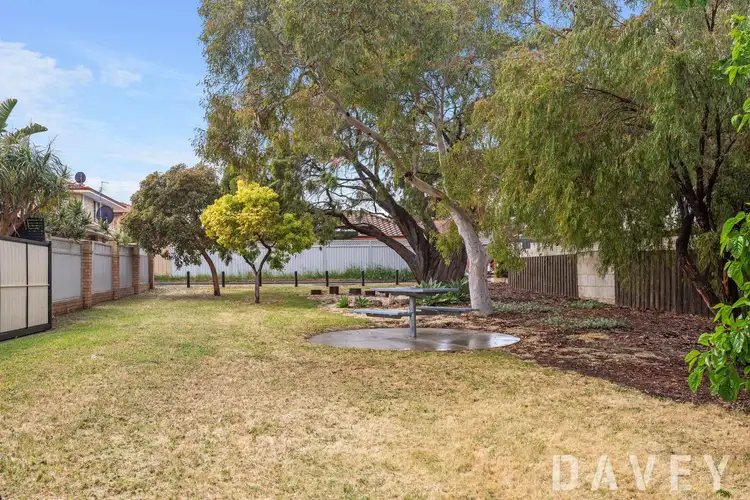
 View more
View more View more
View more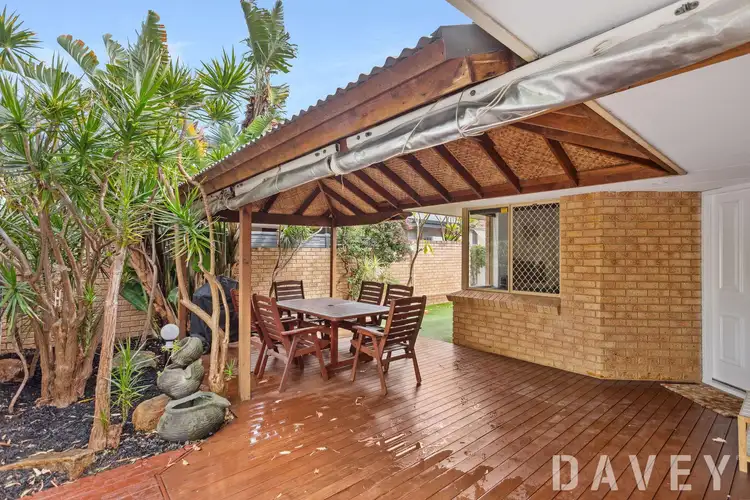 View more
View more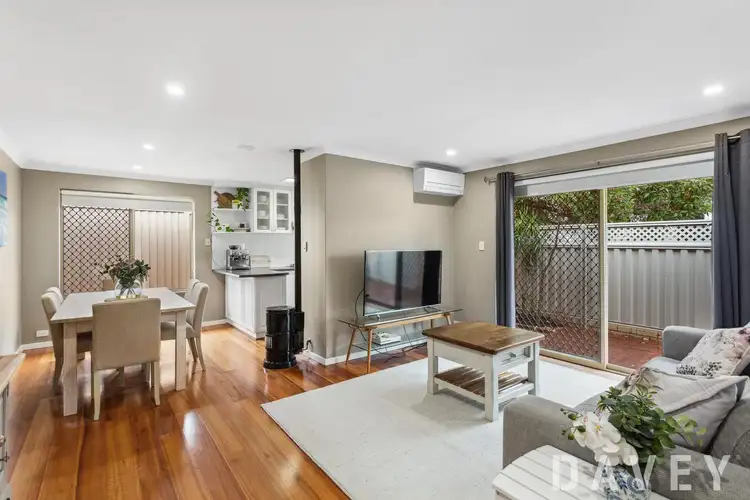 View more
View more

