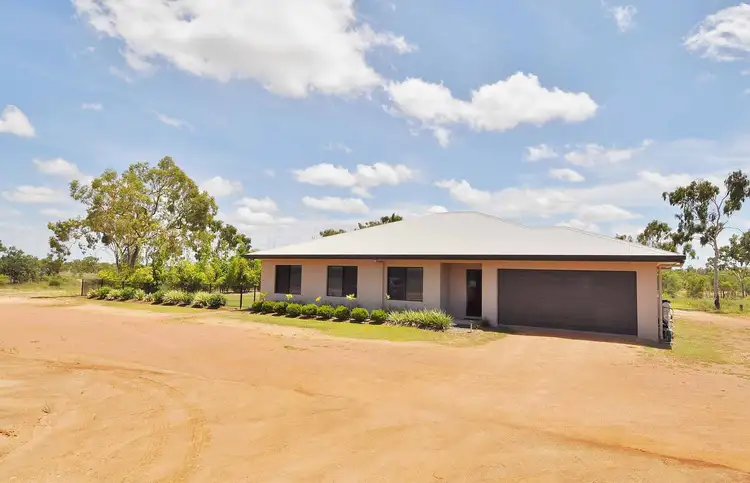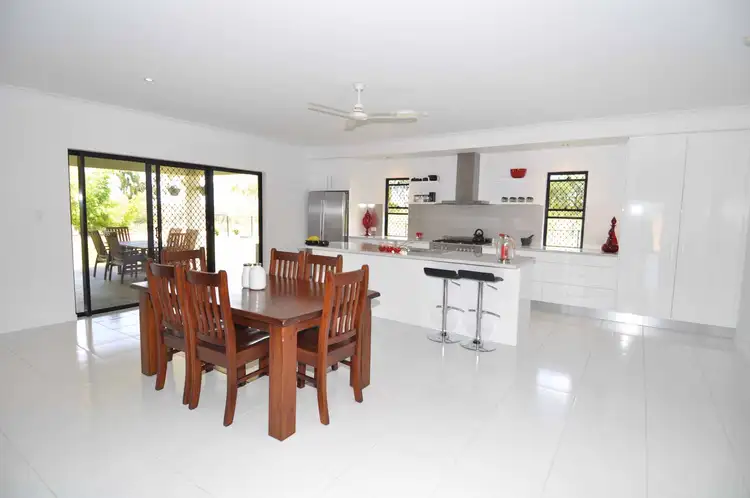**EXCLUSIVE AGENCY**
If you were thinking of building STOP! Because this home will save you the time and trouble of going through the painful process. This stunning large family home is only 2 years old and really is set to WOW you. There has been a great deal of thought and planning gone into this sleek, stylish and very practical family home. It really does take your breath away from the moment you walk in the door. As this home is a large 261.50m2 all up, it certainly has something for everyone. The most noticeable features are the large living are, very large bedrooms and a larger than normal entertainment area. Nothing has been skimped on! This home was built for the family to grow into it!
This beautiful rendered block home has 4 large bedrooms, 2 bathrooms, open plan living with access directly onto entertainment area, fully air-conditioned, double garage, fully fenced house yard and all of this on a 19.78 acre block just a skip from town. Certainly a stunning option for anyone wanting to have lifestyle in style!
In this designer home, the fixtures, fittings and design are like no other that I have seen. The main bedroom, which is a king size room with a king size walk through robe and a very sleek ensuite, really makes for easy living but with the feeling of pure luxury. The 2 Pac kitchen has stunning bench tops, top quality stainless steel free standing gas top stove and electric self-cleaning oven, large pantry and large island style bench with loads of draws for maximum usage for storage. The beautiful use of modern neutral colours throughout this lovely home will make this house quite timeless. You will always have a stylish and modern home!
Features:
* Build Completion: January 2013.
* House plan is 261.50m2 in size.
* Well planned and thought out! Even extra high ceilings on the owner's request.
* Kitchen/Dining/Lounge: This room is the hub of the whole house and is a very large open plan area with large split system. This will fit the largest of furniture and have room to spare. Fully tiled and direct access onto the entertainment area.
* Kitchen: Stunning 2 Pac kitchen with large island bench, s/s free standing stove with 5 burner gas top and self-cleaning electric oven, rangehood, large pantry, space for double sized fridge, and fabulous use of draws for storage.
* 4 Bedrooms: All extra-large bedrooms, all with built-ins, fans, split systems and carpet. Main: King size room with walk through robe and ensuite.
* Ensuite: Very sleek and different design but extremely appealing. Large shower, vanity and toilet.
* Bathroom: Large bathroom with bath, shower, separate vanity and separate toilet. For ease of flow of people in the mornings!
* Laundry: Inside laundry with linen cupboard in hallway.
* Entertainment Area: Large covered entertainment area overlooking back yard.
* Double garage with automatic roller door.
* Fully fenced house yard with the start of a dog kennel and a designer fire pit.
* Simple designed landscaped gardens.
* Rates: Approx. $3,060.00 p/y with town water and rubbish pick up.
* Fully fenced 19.78 acres.
* 5.3km?s from the CBD of Charters Towers.
If you are looking for the perfect family home, well this is it! Practical family home with all the luxuries that you would ever want. Do the math?this home is listed for below replacement cost! Why would you build, now that you have seen this? The timeless style and design is really something to see, so please call Lisa Palmer at Raine & Horne Charters Towers for an appointment today.








 View more
View more View more
View more View more
View more View more
View more
