A very unique architecturally designed and rarely seen family home in Willoughby which has been custom designed and master built with the finest attention to detail.
This supremely spacious haven provides flowing interiors, glorious sunlight and alfresco entertaining converge, the home showcases high end finishes with meticulous attention to even the smallest detail; where the ultimate in contemporary style and premium comfort remains uncompromised throughout.
Beyond its restored Californian bungalow facade, the home is anything but traditional, with natural timbers, elegant stone, soaring ceilings and lavish joinery defining almost every room. Solid double brick construction delivers acoustic privacy throughout, while expansive glass not only enhances light and space, but provides seamless transition to the outdoors along with interior views of the thoughtfully planned family-friendly garden.
Freedom of movement, connectivity and functionality are key design benefits throughout the home; featuring flexible living spaces on both levels - all facing north - ample accommodation, deluxe bathrooms and premium comforts including whole-home climate control, excellent security features, a resort-style swimming pool and generous parking.
One of the most outstanding benefits of the property is unquestionably its location; in the heart of Willoughby's High Street, footsteps to cafes, restaurants, shopping and Harris Farm Markets. Bus transport is practically at the door, there are several sought-after schools within comfortable walking distance, and Chatswood CBD is eminently accessible.
Accommodation
- Seamlessly integrated Californian bungalow facade and two original front bedrooms
- Gourmet kitchen has Euro appliances, vast island bench, gas fittings and walk-in pantry
- Flowing open plan space with defined living and dining areas extends to pool area and garden
- Four sizeable bedrooms, three each with ensuite, and all featuring extensive built-in robes
- Near-entry bedroom including ensuite and walk-in robe is perfect for guests or in-laws
- Fully tiled main bathroom including separate frameless glass shower and standalone bath
- Versatile bonus room on upper level with home office fit-out could easily adapt to use as a nursery
- Large ground floor laundry has plenty of storage space and direct external access
- Secure, all-level manicured rear garden is immensely private and enjoys a sundrenched northeast aspect
Features
- Introduced by sandstone/spotted gum timber fencing and landscaped forecourt garden
- Solar/gas heated pool and spa, cabana wet bar with granite benchtop and in-built BBQ
- Exquisite custom joinery and spotted gum hardwood floors, exceptional storage
- CaesarStone finishes in bathrooms and kitchen; bathrooms also feature Travertine tiling
- Floor-to-ceiling windows orientated to the north and with electronic external shutters
- Cat6 cabling, ducted r/c air con, Dynalite control lighting and smart access security
- Electronic gate to secure off-street parking for multiple cars including single carport
- Level stroll to High Street cafes, boutique shops and Chatswood/city bus services
- Local schools include St Thomas' Primary, Willoughby Public and Willoughby Girls' High
* All information contained herein is gathered from sources we consider to be reliable, however, we cannot guarantee or give any warranty to the information provided.

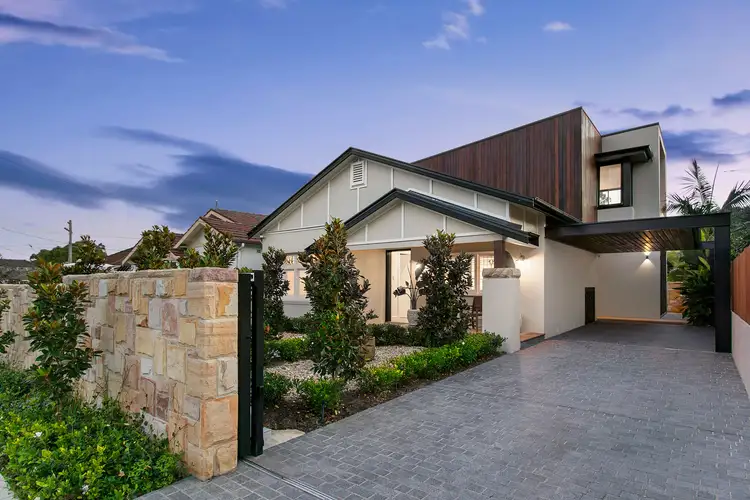
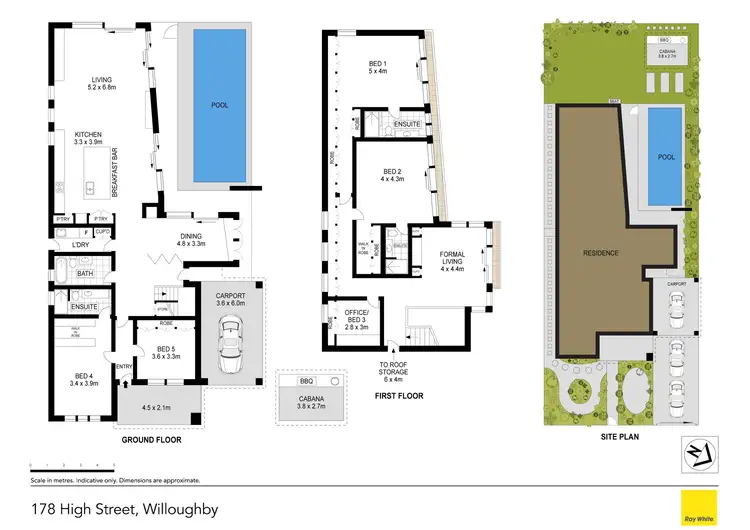
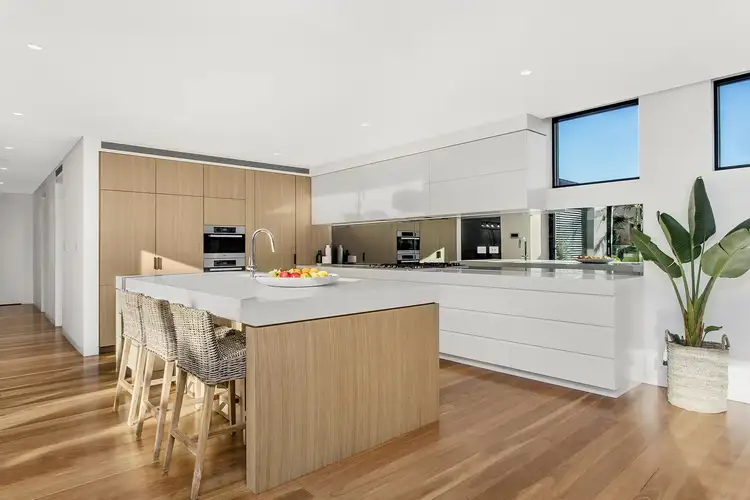
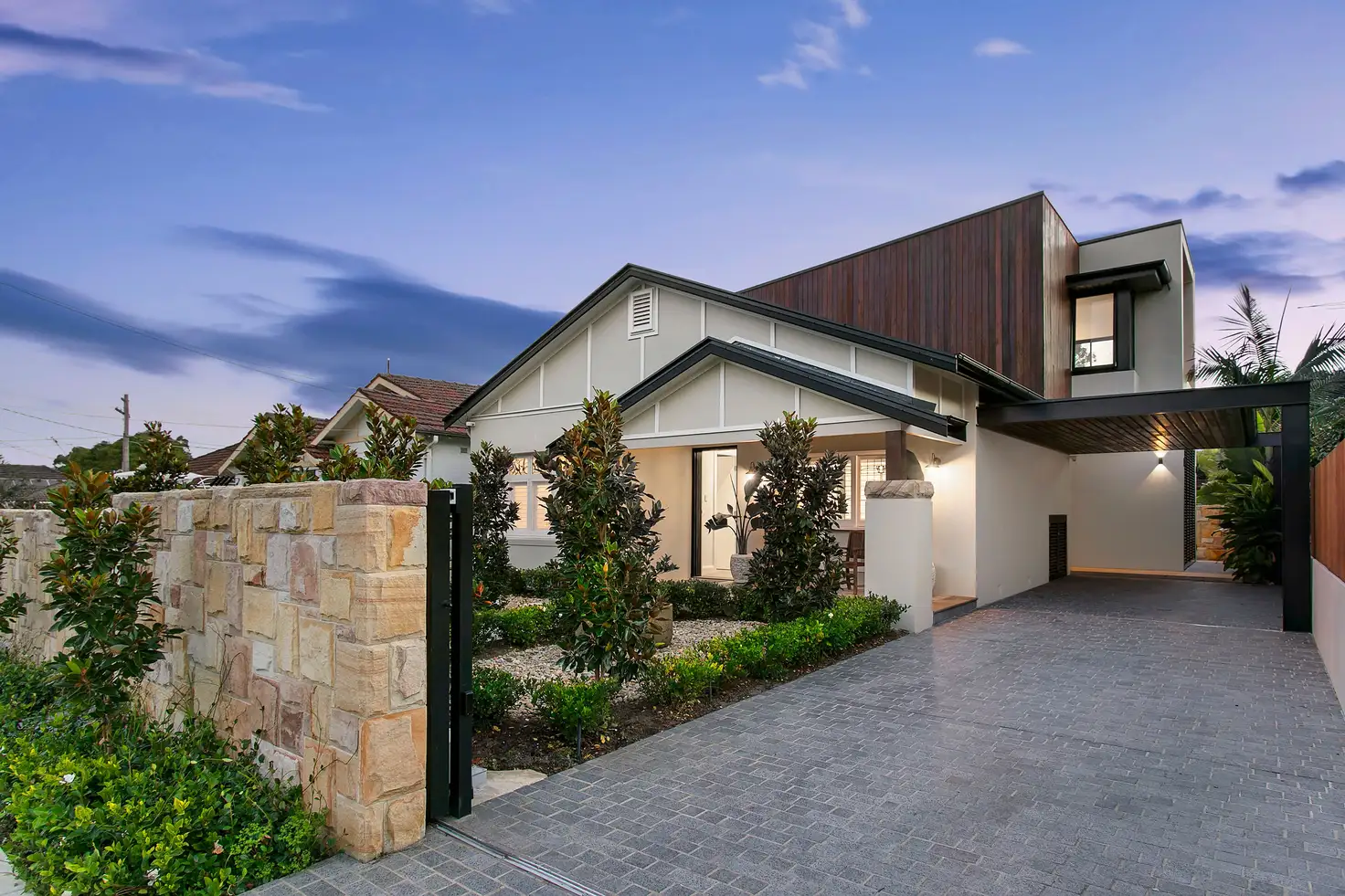


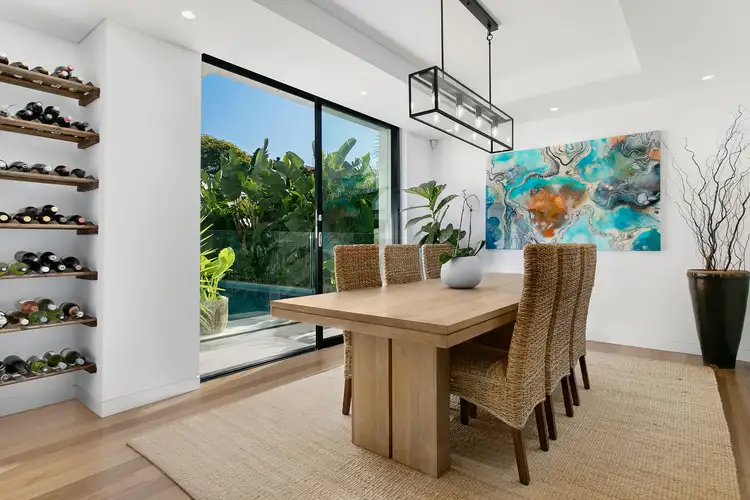
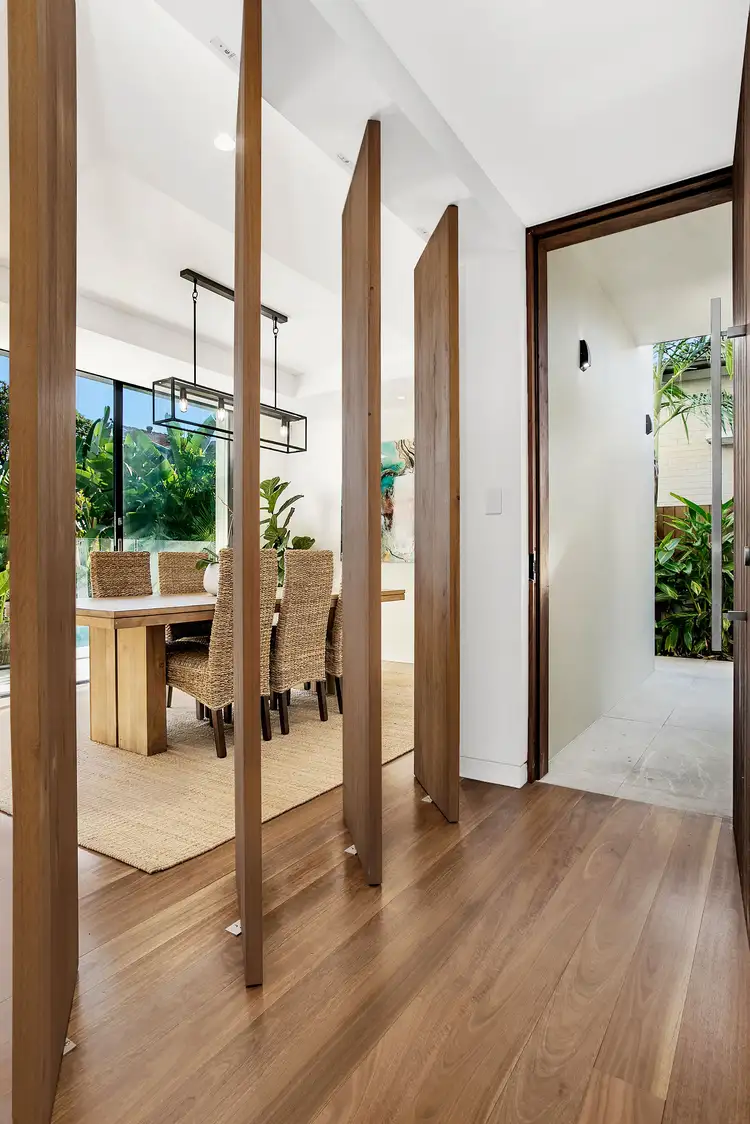
 View more
View more View more
View more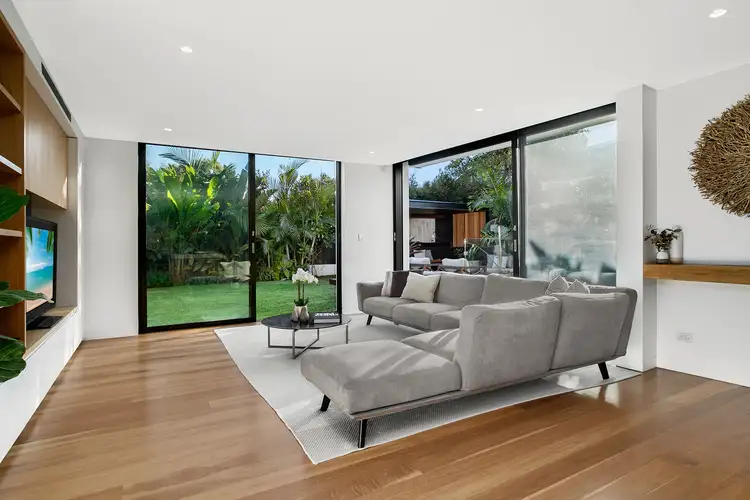 View more
View more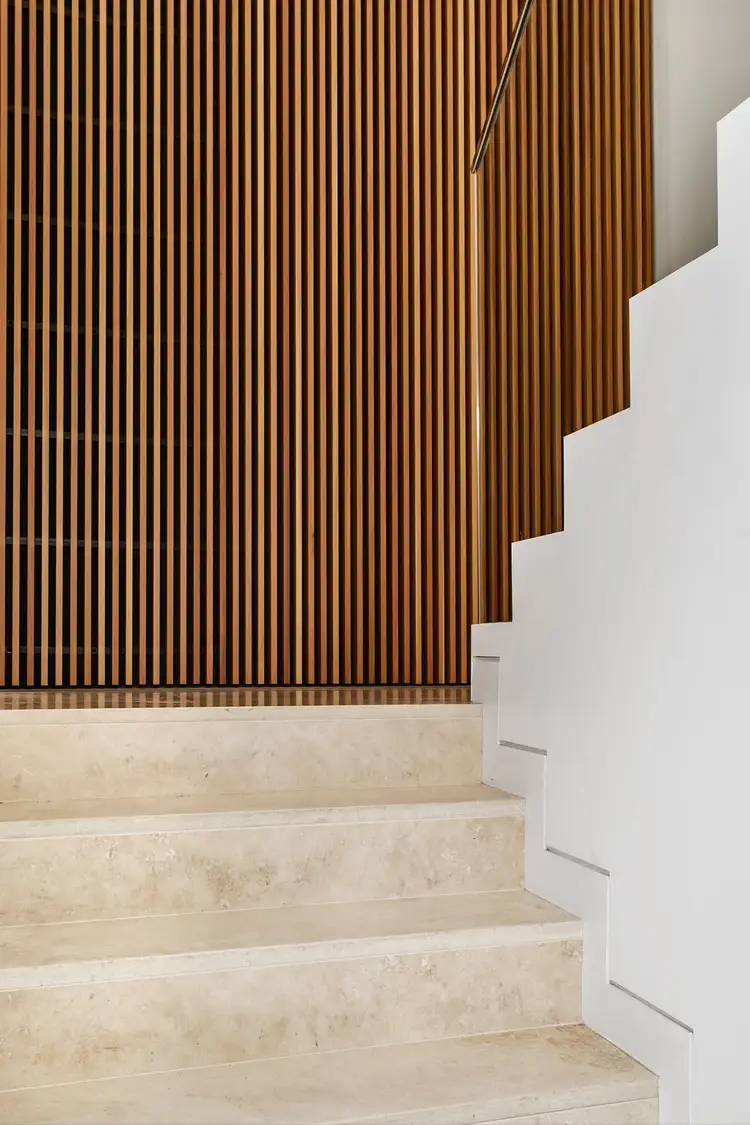 View more
View more

