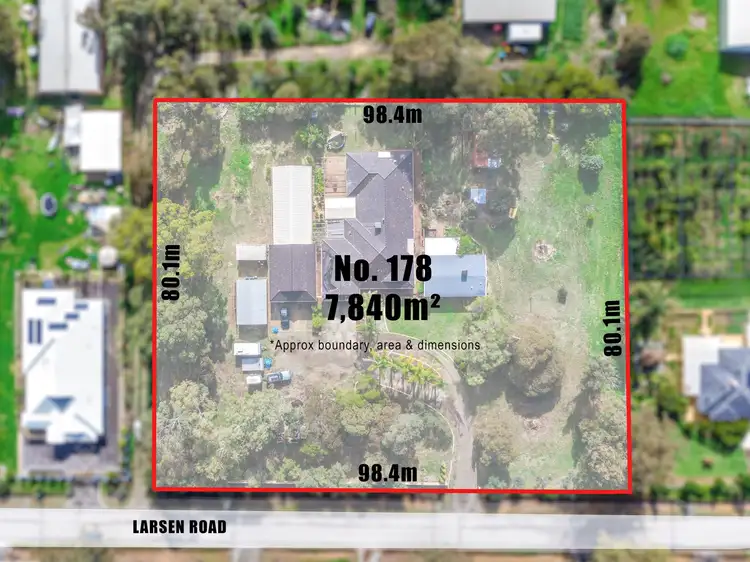AND IT'S LOCATED ON THE OUTSKIRTS OF BYFORD CLOSE TO ABSOLUTELY EVERYTHING!
With easy access to both the Tonkin Highway and the Freeway, this property with Rural Living 'A' Zoning, town gas, scheme water, and deep sewerage connected, is absolutely loaded with potential. Under its current zoning, horses are permitted on application to the Shire.
The main home is split level with high ceilings throughout and was built in 1990 with 274sqm of living space making it suitable for the largest of families with three large living areas.
The two-bedroom transportable home is ideal for the extended family and is also spacious with a good-sized kitchen and living room, plus it has its own patio area to the rear. Perfect for those with lots of vehicles whether it be boats, cars, caravans, or whatever you may have, the property has ample hardstand parking, double garage, solid brick workshop with a 2-tonne hoist, and three-phase power as well as a second large workshop.
Finally, for those that love to entertain family and friends, the main home has a huge undercover patio area with a large below ground pool which is completely under cover with plenty of room for an outdoor kitchen if desired. A more detailed description:-
Main Home Interior:-
- Large welcoming entrance hall with marble flooring & feature front door with matching side panels.
- Huge split level formal lounge and dining rooms with quality light fittings and extensive use of solid jarrah fixtures including balustrading, skirting boards, door frames, and purpose-built sideboard which is included.
- Massive master bedroom suite incorporating a separate open plan study area, large walk-in robe, and ensuite bathroom with shower, vanity, spa bath & toilet.
- Great sized kitchen with ample cupboards/bench space, large walk-in pantry, double fridge/freezer recess, electric wall oven, large 4 burner gas hotplate, a built-in microwave recess & double sink overlooking the lovely patio area.
- Casual meals area located opposite the kitchen.
- Large family room with direct access out into the entertaining area & cosy slow combustion wood heater.
- Spacious step-down games room with sliding door access to the entertaining areas & recess area suitable for a built in bar.
- Three minor bedrooms, all extra-large doubles with built-in robes.
- Main bathroom with shower, good sized vanity & large bath.
- Separate toilet off passage to minor bedrooms.
- Large laundry with sink, under bench cupboards & built-in storage cupboard.
- Large three door linen cupboard.
- Large store room with sink and shelving to the rear.
- Ducted evaporative air conditioning throughout (new motor installed).
- Sold Jarrah skirtings, door frames & architraves throughout the home.
- Marble tiling throughout the living areas & passages throughout the home.
- Two hot water systems - Gas storage & gas instantaneous
Main Home Exterior:-
- Large double garage with storage recess area (requires new motor as currently not operational).
- Huge paved patio area to the side of the home for entertaining.
- Large saltwater below ground pool completely undercover & conveniently located opposite the home on the western side of the patio with plenty of room for an outdoor kitchen & gymnasium.
- 10.5m x 8m brick workshop with concrete floor, lighting, 3 phase power, 2-tonne hoist, 2.9m high double roller doors & Smart wiring.
- 9m x 6m colourbond workshop with concrete floor, power & lighting.
- 2 sea containers for additional storage included - one 40 ft & one 20 ft.
- Assorted mature fruit trees.
- Excellent bore for reticulation.
Transportable Home:-
- A Tiana Transportable home constructed of Hardy-plank & iron (Shire approved installation).
- The home consists of two good-sized bedrooms (both with built-in robes), a semi-ensuite bathroom which can be accessed from both bedrooms, a lovely kitchen & spacious living/dining areas. It has ducted evaporative air conditioning throughout & direct access through sliding doors to the undercover paved patio area.
Yes, there is a little work to bring required to bring this property back to its former glory, however, properties with so much to offer and in such a convenient location are very hard to find so be quick to make your appointment to view.
Call Kim Koch on 0407 777 923.
INFORMATION DISCLAIMER: This document has been prepared for advertising and marketing purposes only. It is believed to be reliable and accurate, but clients must make their own independent enquiries and must rely on their own personal judgment about the information included in this document.








 View more
View more View more
View more View more
View more View more
View more
