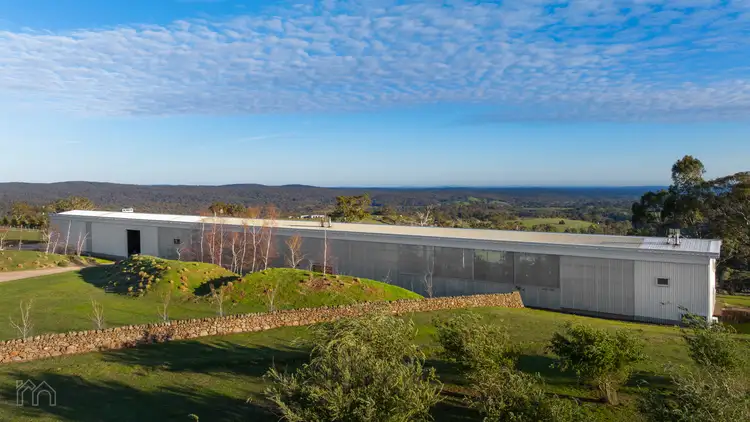Daylesford Longhouse is more than a home—it is a vision realised. Conceived by the award-winning studio Partners Hill, this extraordinary 110-metre-long residence redefines rural living with rare sophistication. Winner of the Robin Boyd Award, the National Award for Residential Architecture, and Australian House of the Year 2019, it is celebrated globally as one of Australia’s most important architectural works.
Featured on Grand Designs Australia and Apple TV+ Home, the Longhouse has earned international acclaim for its bold reimagining of life on the land, where design, sustainability, and lifestyle are seamlessly interwoven.
Within its remarkable greenhouse structure, the Longhouse is a place where living, farming, entertaining, and landscape unite in perfect harmony. It is both pioneering and timeless, designed for those who value architecture of enduring significance alongside a deeply connected way of life.
At its heart lies the Garden Kitchen, a culinary haven that blends farmhouse warmth with the sophistication of a professional kitchen. Here, wood ovens, open grills, and state-of-the-art appliances provide the ultimate platform for culinary creativity. Whether hosting intimate family meals or grand gatherings of up to 120 guests, the kitchen transforms every occasion into an unforgettable experience.
The Longhouse is also a fully functioning working farm, supporting small herds of cattle, goats, and pigs alongside a garden that produces food year-round. A deep-litter compost system nourishes irrigated vegetable beds, orchards, and a 16-metre poly tunnel, while internal feature gardens span more than 60 metres within the home itself. This rare integration of productive landscape and architecture elevates the concept of paddock-to-plate living into an art form.
Designed with sustainability at its core, the property exemplifies whole-system thinking. Off-grid infrastructure includes a 27kW solar array with battery storage, more than 650,000 litres of annual rainwater harvesting, dual bores, advanced water treatment, and robust gas reserves. It is one of Australia’s first certified Passivehaus residences, delivering comfort through high-performance insulation, integrated air management, and energy efficiency—all without compromise on luxury.
Every detail of the Longhouse is bespoke. From hand-drawn architectural elements to custom joinery and furniture, the home is a testament to craftsmanship, materials, and artistry. Cypress timber, glazed brick, zinc, rosewood, and textured finishes imbue the interiors with warmth, richness, and character—an environment designed to inspire daily life.
Spanning the entire length of the structure, accommodation is ingeniously designed as a multi-household dwelling, including The Lodge with two bedrooms, private kitchen, bathhouse, and sauna; guest lofts; a self-contained studio; and The Stableman’s quarters. A separate agricultural store integrates seamlessly with the working farm, offering potential for a future farm manager’s residence. This versatility allows for intimate family living alongside the ability to host, entertain, and share extraordinary experiences with others.
Perched high on the elevated plains of Old Mannings Farm, the Longhouse commands panoramic views of Mount Franklin to the north and Daylesford and Hepburn Springs to the south. Every room frames shifting light and seasonal beauty, turning the landscape into a living canvas.
Daylesford Longhouse is a home of international significance—visionary, pioneering, and utterly unique. It is not just a residence, but an architectural legacy for those who value beauty, sustainability, and a profound connection to land and life.
For further information - daylesfordlonghouse.com.au/for-sale
** We have obtained all information in this document from sources we believe to be reliable, however, we cannot guarantee its accuracy. Prospective purchasers are advised to carry out their own investigations.








 View more
View more View more
View more View more
View more View more
View more
