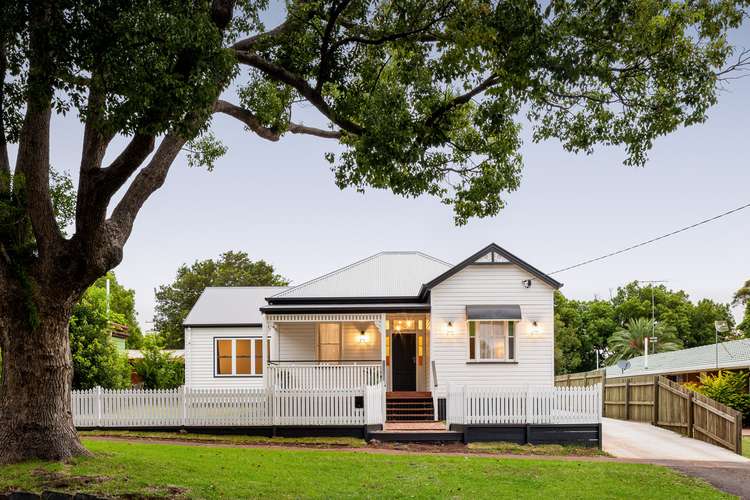UNDER CONTRACT
4 Bed • 2 Bath • 2 Car • 954m²
New



Under Offer





Under Offer
178 Perth Street, South Toowoomba QLD 4350
UNDER CONTRACT
- 4Bed
- 2Bath
- 2 Car
- 954m²
House under offer
Home loan calculator
The monthly estimated repayment is calculated based on:
Listed display price: the price that the agent(s) want displayed on their listed property. If a range, the lowest value will be ultised
Suburb median listed price: the middle value of listed prices for all listings currently for sale in that same suburb
National median listed price: the middle value of listed prices for all listings currently for sale nationally
Note: The median price is just a guide and may not reflect the value of this property.
What's around Perth Street

House description
“Renovated Character Home On The Cusp Of The CBD”
Recently renovated and extended by local builder Matchett Constructions, this stunning character home presents easy indoor/outdoor living and is situated on an expansive north facing 954m2 allotment. Nestled within South Toowoomba and perched proudly on a camphor laurel lined street, this impeccably renovated home seamlessly marries contemporary living with the timeless appeal of character architecture. Its spacious proportions cater to families seeking both privacy and comfort. Every corner exudes charm and character, complemented by modern amenities. The open plan kitchen-living-dining area creates an inviting space for gatherings or quiet mornings with a cup of coffee. A standout feature of this residence is the expansive deck, designed for year-round entertainment. Enhanced by a vaulted roof and with plenty of room to entertain, this versatile space invites memorable moments under the sun or stars.
At a Glance:
• Modern family kitchen with expansive island bench, butlers pantry, and high end appliances. Fischer Paykel dual drawer integrated dishwasher, Electrolux 900mm 5 burner gas, Haier 600l fridge freezer, LG smart microwave, & electric bin draw
• North-facing master suite with walk-in robe and ensuite. Ensuite showcasing custom joinery and dual showers.
• Modern open plan kitchen-dining-living space with seamless flow through to the generous rear deck.
• 3 good-sized bedrooms in the original section of the house. All with built-in robes, ceiling fans and study nooks
• Family bathroom with large soaking tub, custom cabinetry, and shower
• 3.3m ceilings throughout
• Huge 2 car 9.0m x 8.0m shed with office area and storage space. Shed door clearance is 2.4m. Off street parking for 2 more cars
• Laundry with ample storage and washing machine/dryer included. LG 10kg dryer 17kg washer tower
• Rainwater tanks totaling 75,000 litres
Additional Information:
• School Catchments – Toowoomba East SS & Centenary Heights SHS
• Private Schools – St. Saviours College & St. Thomas More's Primary
• Parklands – Delta Scout Park, Groom Park, & Anderson Park
• Cafes/Restaurants – Stellarossa, Urth Café, & The Vintage Café
• Lifestyle – City Golf Club, Gold Park Sporting Ground, Southtown Shopping Centre, & The Bernoth Centre
• NBN – Fibre to the Premises (FTTP).
• Zoning – Low Medium Density Residential.
• General Rates (net half-year) - $1,514.78
• Water Access - $315.29
• Waste Service Day – Monday.
Disclaimer:
Advertising Disclaimer: We have in preparing this information used our best endeavours to ensure that the information contained herein is true and accurate, but accept no responsibility and disclaim all liability in respect of any errors, omissions, inaccuracies or misstatements that may occur. Prospective purchasers should make their own enquiries to verify the information contained herein.
Property features
Air Conditioning
Balcony
Built-in Robes
Deck
Dishwasher
Fully Fenced
Outdoor Entertaining
Remote Garage
Shed
Water Tank
Land details
What's around Perth Street

Inspection times
 View more
View more View more
View more View more
View more View more
View more