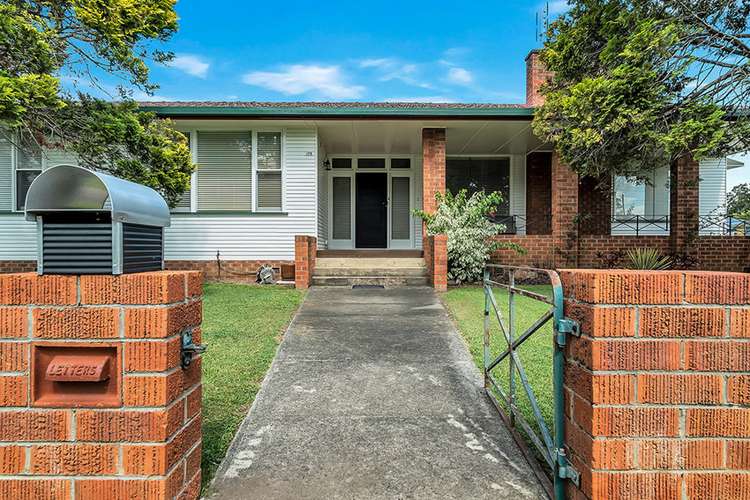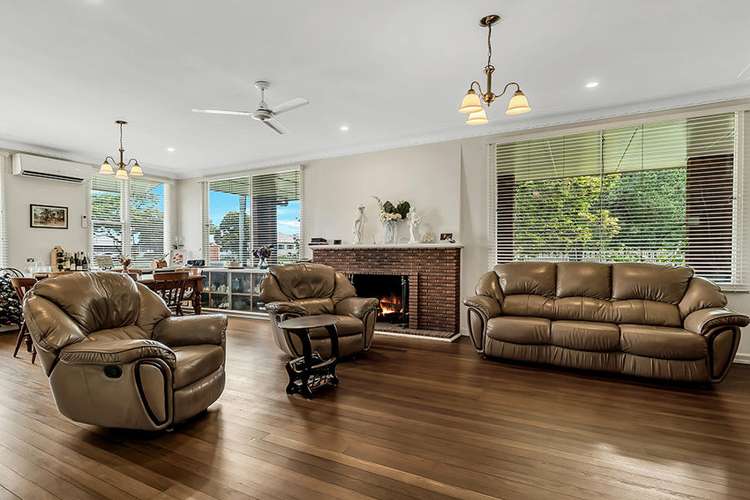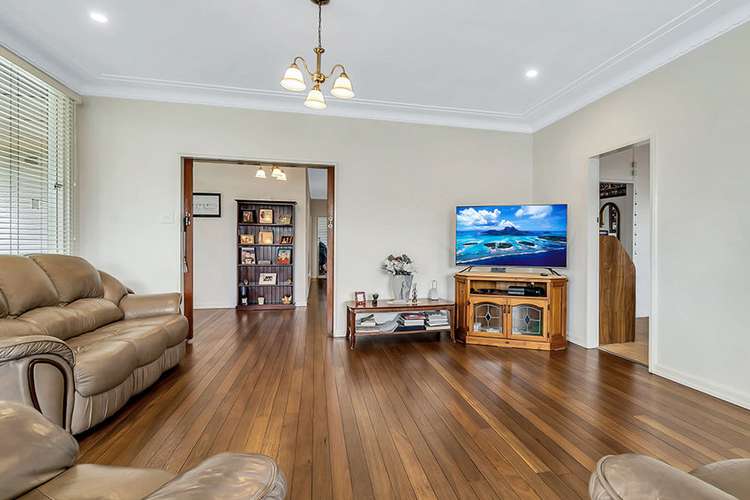$660,000
4 Bed • 1 Bath • 5 Car • 766m²
New








178 Queen Street, Grafton NSW 2460
$660,000
- 4Bed
- 1Bath
- 5 Car
- 766m²
House for sale53 days on Homely
Home loan calculator
The monthly estimated repayment is calculated based on:
Listed display price: the price that the agent(s) want displayed on their listed property. If a range, the lowest value will be ultised
Suburb median listed price: the middle value of listed prices for all listings currently for sale in that same suburb
National median listed price: the middle value of listed prices for all listings currently for sale nationally
Note: The median price is just a guide and may not reflect the value of this property.
What's around Queen Street
House description
“Quality Family Home In Prime Location”
This solid 4 bedroom custom built weatherboard home situated on a level, corner block approximately 766msq is conveniently located just a few minutes from the Grafton CBD, shops, sports fields, gyms, schools, cafes, restaurants, Grafton District Ex-services Club, Race course and just around the corner from the Grafton Base Hospital.
The home may not look very big at the front, but from the moment you step inside you will be pleasantly surprised by the reasonably high ceilings, wide hallways and spacious living area that runs off to the right.
The property has had some improvements completed over the years with the kitchen and bathroom having been updated, the addition of a covered tiled back patio, a huge carport with automatic roller doors on a concrete floor that can store up to 4 vehicles with room left over for extra storage which doubles as a great entertainment area. Plus, there is a separate open concrete parking area at the side of the house where the current owners used to park a caravan but would also be ideal for storing a small to medium size boat.
The interior of the home has been re-painted in the last 5 years in neutral colours throughout and is still in good condition. The main living areas feature beautiful coachwood timber flooring, and the main living area includes a split air conditioner, working fireplace and a gas heater.
The kitchen which runs off the living area is located in the middle of the house. It is spacious with an open plan design and modern appliances including plenty of cupboards and bench space, an island bench with electric cooktops, wall oven and dishwasher. There is a small dining area on one side and a breakfast bench that opens out into a sunroom on the other side. For additional dining space, the current owners have used the living area as a combined living/dining room.
A key feature of this property is a separate studio attached to the back of the house that has its own private entrance, toilet, and wash basin as well as internal access to the main part of the house for easy access to the kitchen, main bathroom, and laundry. There is also potential to add a second shower to turn the studio toilet and wash basin area it into a fully functional second bathroom. This area can either be used as a separate living area for the family, study, home office or as a studio to provide additional income.
Surrounded by a neat and tidy low maintenance garden and garden shed in a good part of town, this property will especially appeal to families and investors. Please contact Allison Whaites on 0487289471 for further enquiries.
Property features
Built-in Robes
Courtyard
Floorboards
Fully Fenced
Outdoor Entertaining
Remote Garage
Rumpus Room
Secure Parking
Study
Toilets: 2
Land details
What's around Queen Street
Inspection times
 View more
View more View more
View more View more
View more View more
View moreContact the real estate agent

Allison Whaites
Allison Whaites Estate Agent
Send an enquiry

Nearby schools in and around Grafton, NSW
Top reviews by locals of Grafton, NSW 2460
Discover what it's like to live in Grafton before you inspect or move.
Discussions in Grafton, NSW
Wondering what the latest hot topics are in Grafton, New South Wales?
Similar Houses for sale in Grafton, NSW 2460
Properties for sale in nearby suburbs
- 4
- 1
- 5
- 766m²