What we love
Original character meets all of the modern comforts right here, from within the walls of this delightful 3 bedroom 1 bathroom street-front residence that offers secure living and has all of its nostalgic charm of yesteryear so impeccably preserved.
Enjoy an ultra-convenient lifestyle just walking distance away from bus stops, the excellent Osborne Primary School, parks, sporting facilities, medical facilities and other outstanding schools. The freeway is also easily accessible, with just minutes separating your front door from the city, Mount Hawthorn, surrounding entertainment hotspots, more public transport, shopping and even the coast. The vibrant Main Street cafe and restaurant strip is also just around the corner - including the new Social House wine bar. Easy living awaits, no matter who you are.
What to know
A remote-controlled driveway access gate secures two car-parking bays out front, with extra space on the front verge for more.
A splendid entry verandah is the perfect place to sit and watch the sun set with a drink in hand, with a feature leadlight front door catching the eye right away.
Inside, stunning 3.2-metre-high ornate ceilings are virtually commonplace throughout the home, just like decorative ceiling cornices and solid wooden Jarrah floorboards.
A huge front master bedroom is graced by wall-to-wall built-in wardrobes, with the generous second bedroom on the opposite side of the hallway also playing host to built-in robes of its own.
The third bedroom is also of a decent size and is preceded by a spacious renovated bathroom-come-laundry with a walk-in shower, a striking claw-foot bathtub, twin granite vanities and integrated over-head and under-bench storage, next to where your washer and dryer would be situated.
Most of your casual time will be spent enjoying the functionality of an L-shaped, yet open-plan, living, dining and kitchen area - complete with stylish pendant light fittings, a microwave nook, wine racking, a Fisher and Paykel five-burner gas cooktop and oven.
Off the large kitchen, sliding-stacker doors seamlessly extend entertaining out to a huge full-width rear patio deck, overlooking sunken backyard lawns that leave heaps of room for a future swimming pool - if you are that way inclined.
An adjacent paved courtyard comprises of a designated barbecue area with storage and sleek granite bench tops, right beside a vegetable patch and a selection of exotic fruit trees - mango, loquat, mandarin, lemonade, olive and a grapevine amongst them.
The wildcard though is a separate studio - or office - at the back of the block with double-door access, timber flooring and built-in roller-door storage to the side of it, being a workshop conversion from once-upon-a-time. This space is ideal for those wanting, or needing, to work from home - or are simply seeking some quiet time away from the worries and stresses of everyday life.
Extras include a separate powder room with a water-saving basin built into the toilet cistern, solar-power panels, a Tesla Powerwall battery, ducted reverse-cycle air-conditioning, electric security window roller shutters to the bedrooms, skirting boards, Foxtel connectivity, a front security door, security screens, a gas hot-water system, reticulation and double gates off the private rear laneway that reveal an additional secure single parking bay, plus a garden shed and gated access to the backyard.
What a gem of a find this one is.
Who to talk to
To find out more about this property you can contact agents Brad & Joshua Hardingham on B 0419 345 400 / J 0488 345 402.
?
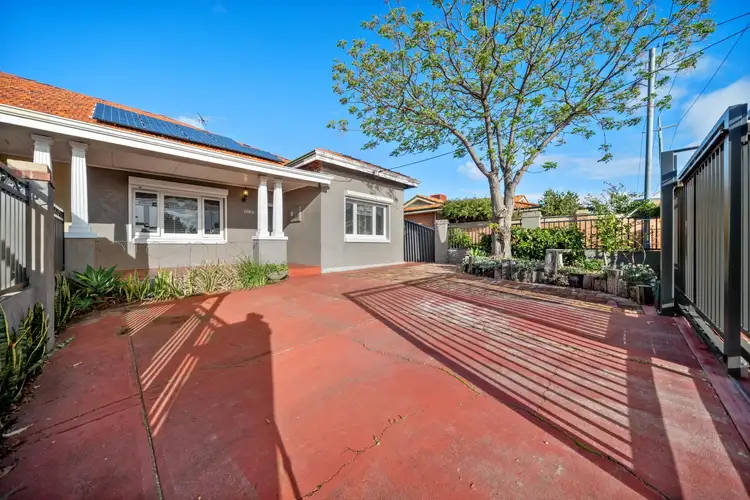
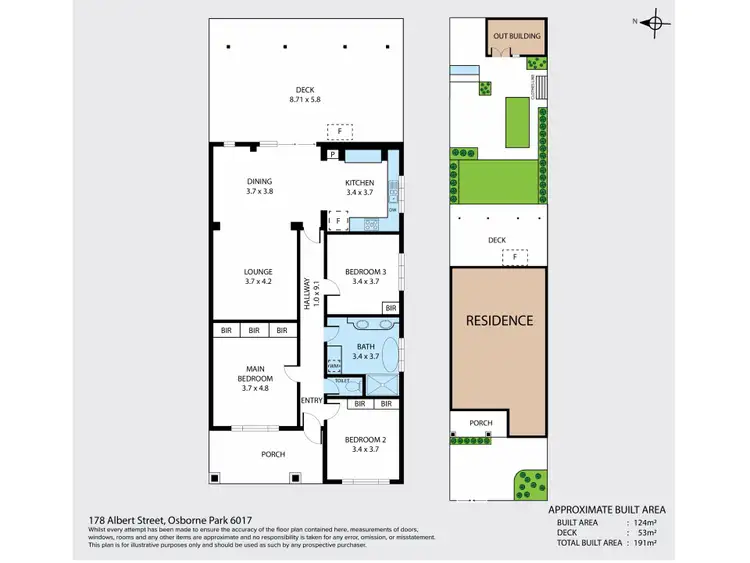
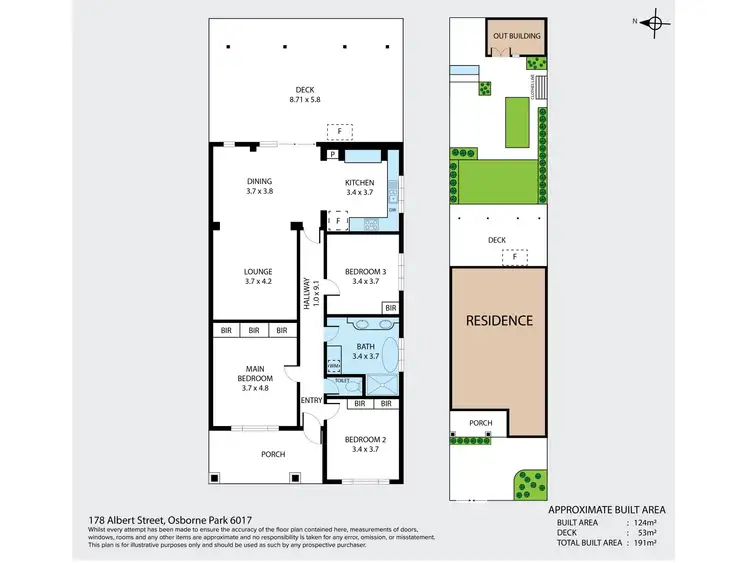
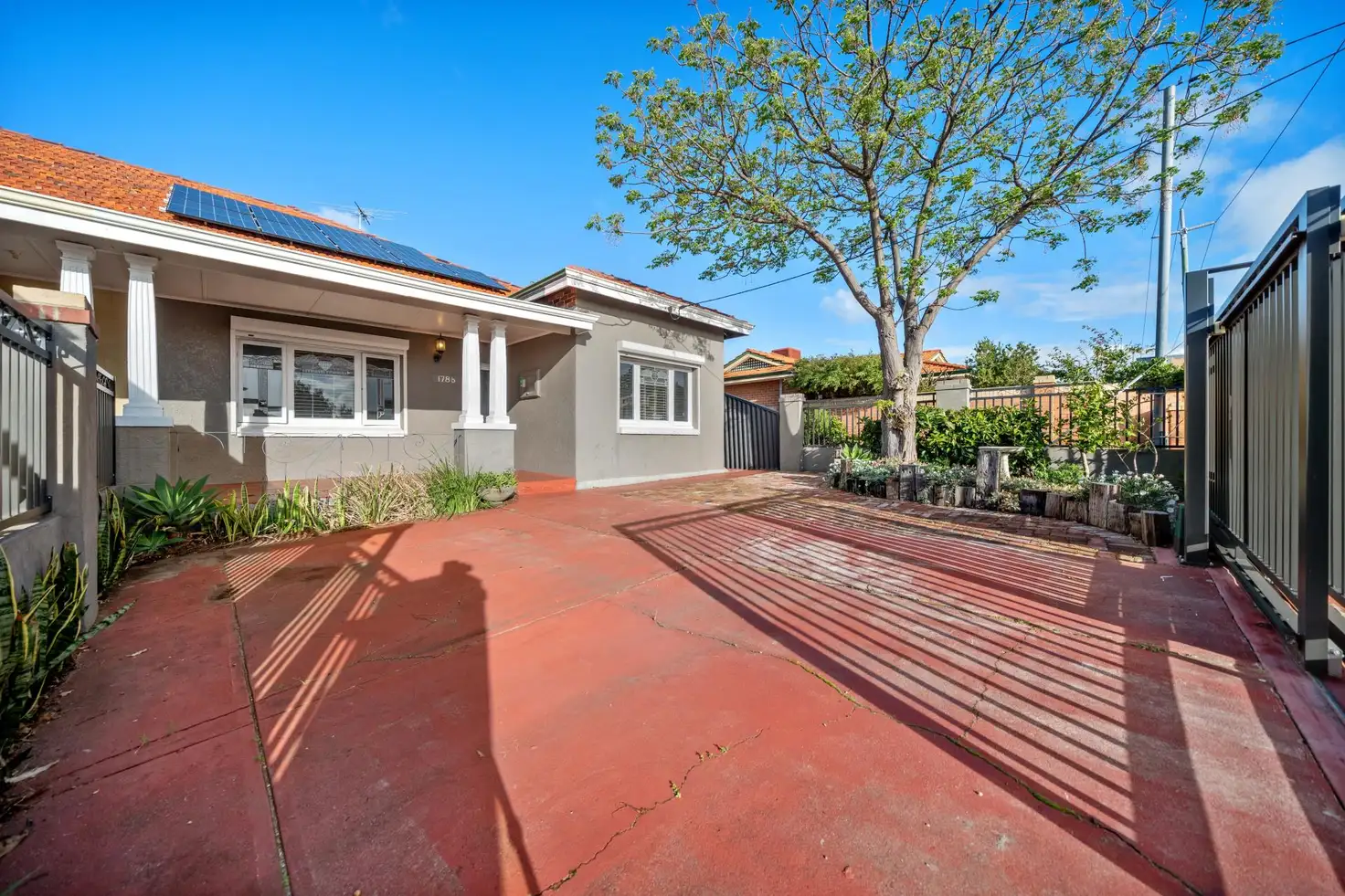


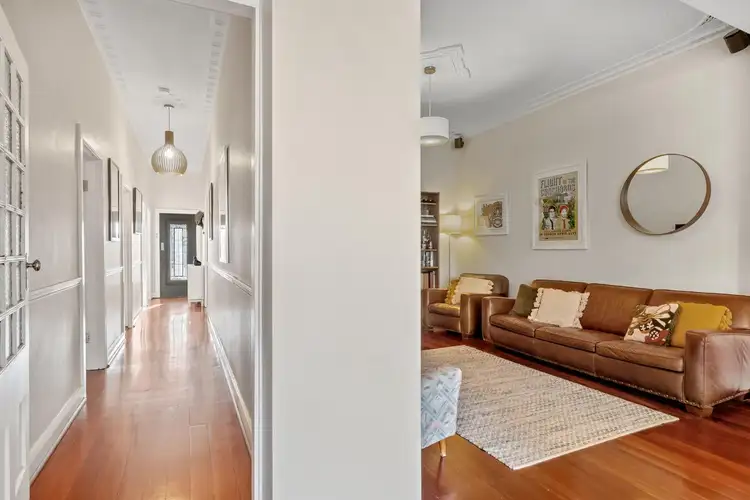
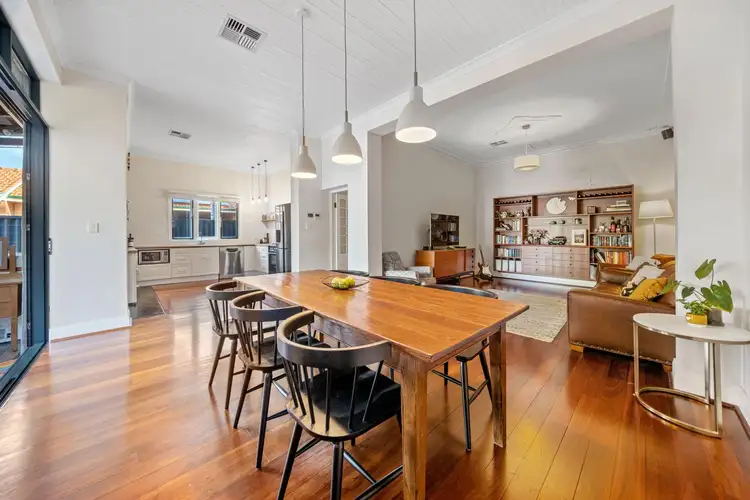
 View more
View more View more
View more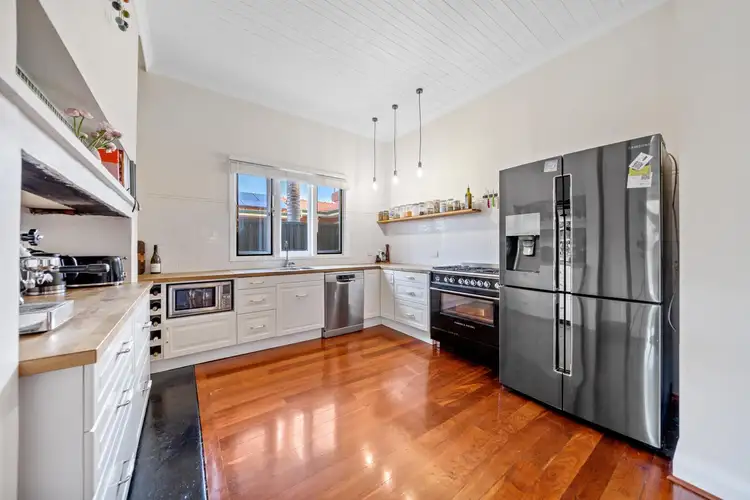 View more
View more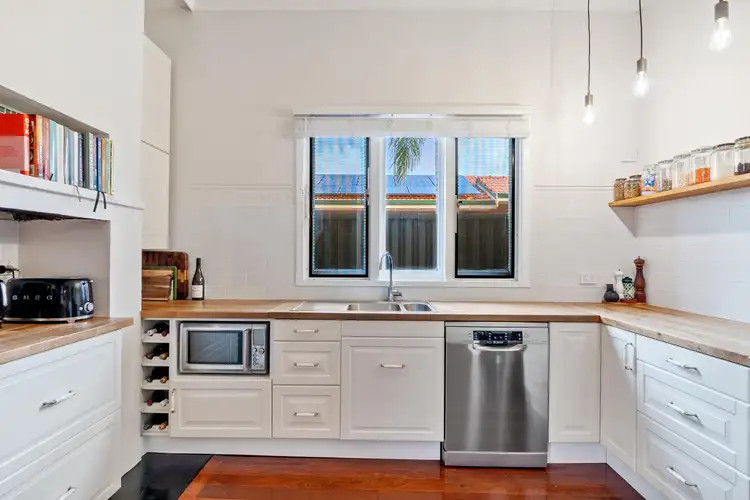 View more
View more
