Investors with the foresight to appreciate this home's many attributes will reap the rewards in a solid brick and tile home just a stone's throw from Albany's CBD.
This is a tidy, established property, in sound condition, and occupying a good-sized block of 640sqm.
Although a renovation project would easily transform it into a modern, desirable home, it is very livable as it is, and it would make an ideal rental property while the owner decided when and how to add value.
Its prime position is a major attraction, being within strolling distance of the town square and library, shops, restaurants, cafes, pubs and the entertainment centre. The children could walk to school and the family could carry the fishing gear to the jetty. There are walking trails within easy reach and sporting facilities a bike ride away.
The home includes a lounge at the front with a tile fire and a gas bayonet fitting for a heater. This opens onto a sunny, air-conditioned dining area adjoining the kitchen, which is fitted with white cabinets, a pantry and a new gas cooker. Both kitchen and dining room enjoy glimpses of Princess Royal Harbour, a view that could be exploited to its full advantage with the addition of a second storey - or a new two-storey home.
The two bedrooms are big doubles, both with built-in robes, and there's a box room, which could be used as a nursery or office. Nearby is the bathroom, with bath, shower and vanity, a separate toilet, a linen cupboard and the laundry, with a door accessing the ramp leading down to the back yard.
Carpet is fitted in the bedrooms, while the kitchen and dining room have hardwearing vinyl flooring.
Another great draw card is a gable-roofed, two-bay shed, with high-clearance doors, in the back yard. Perfect for secure parking of a caravan or boat, this is complemented by an adjoining car port and a second drive-through car port at the side of the house.
Both front and back yards are extensively paved for low maintenance should the house be tenanted.
Other benefits of this appealing property include undercroft storage, a solar hot water system, a shade house and two rainwater tanks.
This real estate is well priced for those wishing to add value, which could be done judiciously for a modest further investment, or as an all-out development to exploit the location and position as some of the neighbouring properties have done. This would then tap into the home's great potential for views from the wind farm to the ocean, and deliver a privileged city lifestyle into the bargain.
What you need to know:
- Brick and tile home
- 640sqm block
- Ideal for rental investment, renovation or development
- Within easy walking distance of York Street
- Tidy, solid home in good condition throughout
- Lounge with tile fire
- Sunny, air-conditioned dining area
- Spacious kitchen with pantry and new gas cooker
- Two big double bedrooms with built-in robes
- Box room - ideal office or nursery
- Bathroom with bath, shower and vanity
- Separate toilet
- Laundry with access to back yard
- Gable-roofed, two-bay shed
- Two carports
- Shade house
- Solar hot water system
- Extensive paving for low maintenance
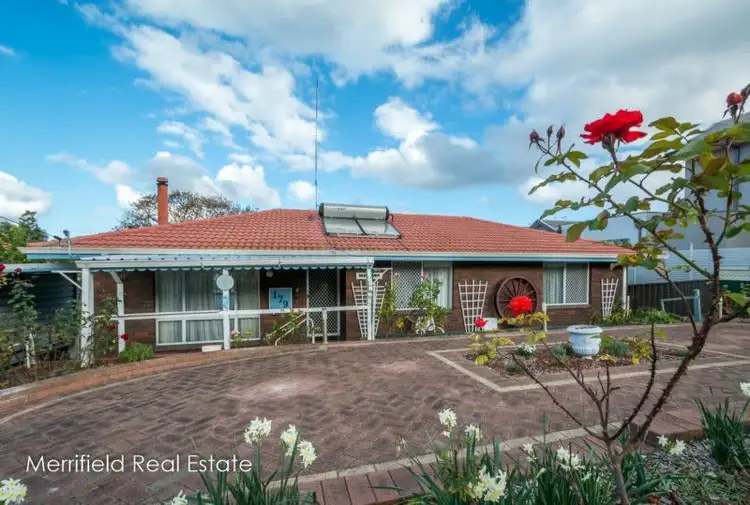
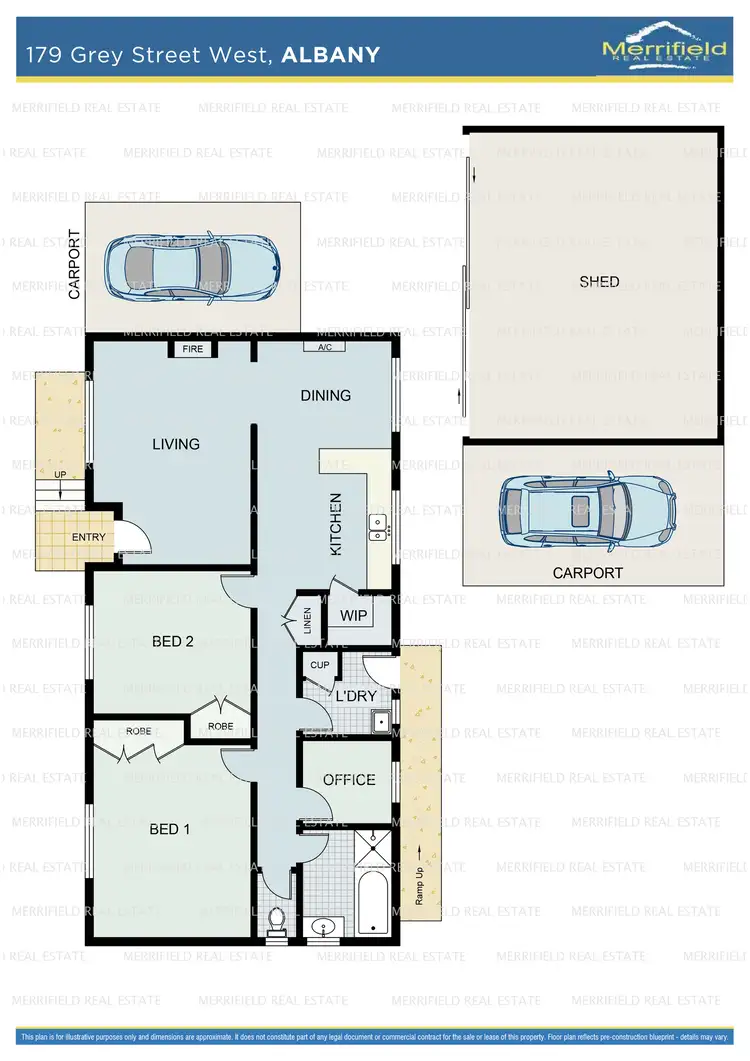
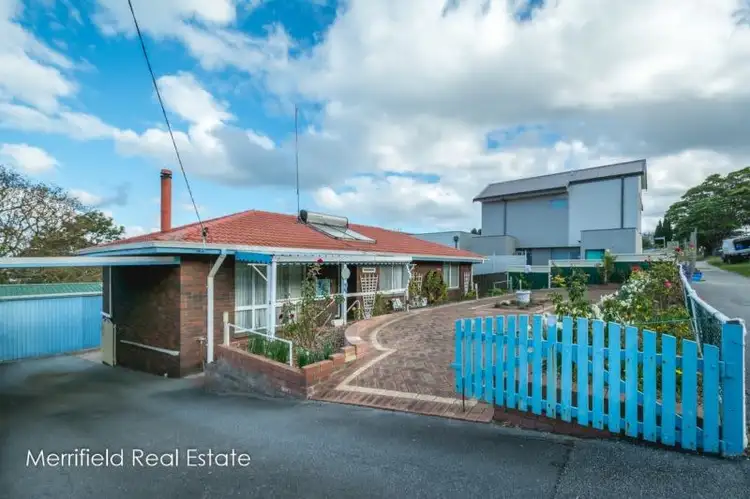
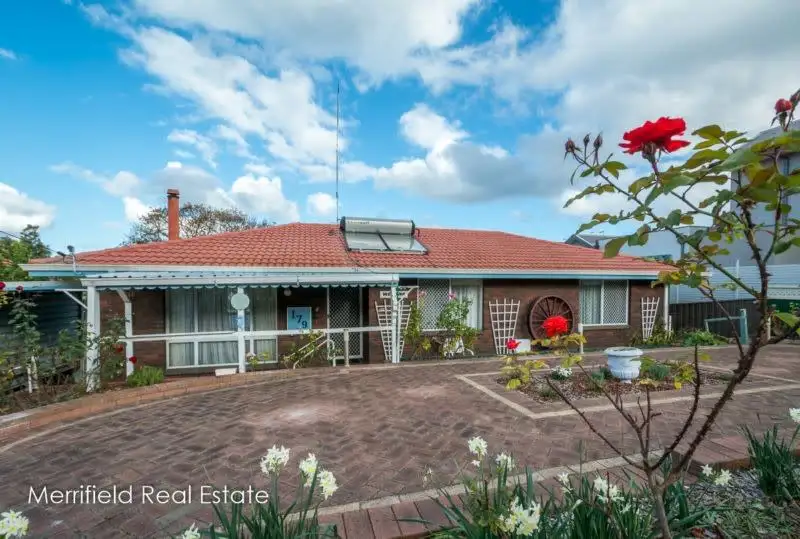



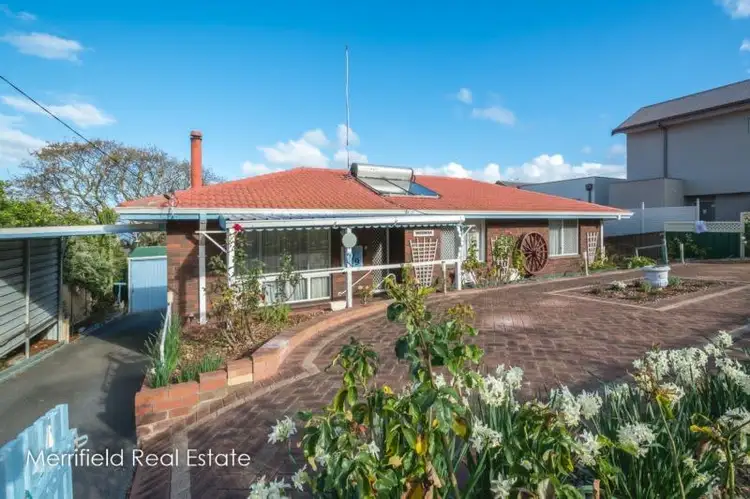
 View more
View more View more
View more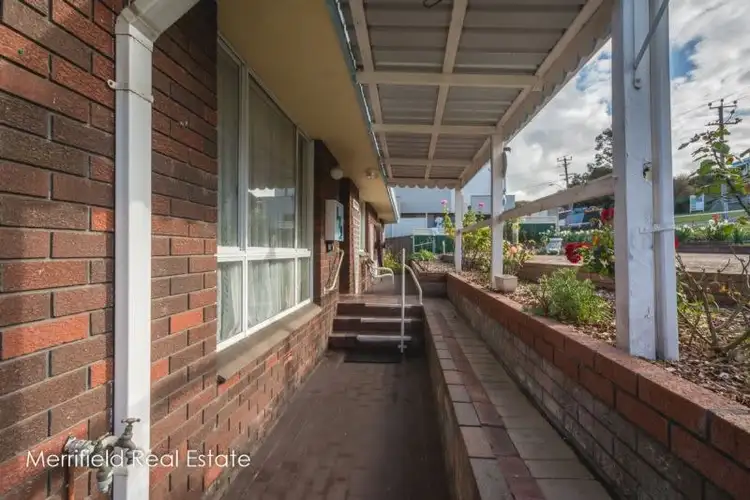 View more
View more View more
View more
