· Auction - Saturday 13th September
· Time: 3:00pm Registrations - 3:30pm Start
· Location: The Coffee Club Browns Plains Village Square (Behind Bunnings Warehouse)
· Address: 18 Commerce Drive, Browns Plains QLD 4118
· CONNECT - Reach out to discuss or schedule a viewing. We're eager to assist you!
· REQUEST - Building and Pest Report + REIQ Contract of Sale + Title Search
Some homes don't just shelter you — they shape the way you live, offering space, warmth, and a sense of belonging. This dual-dwelling estate combines the warmth of a character-filled family residence with the independence of a fully self-contained second home, making it an ideal choice for extended families, guests, or dual-income potential. The main home feels welcoming from the first glance, with timber floors, soaring raked ceilings, and a slow-combustion wood stove creating an atmosphere of warmth and relaxation. The kitchen — updated in 2017 with Caesar stone benchtops — flows into light-filled open-plan living, while the bay window lounge invites you to sit back and enjoy leafy views. Step outside, and the expansive rear patio offers endless potential: outdoor kitchen, dining, or simply a space to unwind surrounded by birdlife and nature. Practical upgrades provide peace of mind, with recent renovations including a refreshed laundry (2024), new roofing (house, sheds, patio, ~3 years ago), and insulation throughout. The property is supported by 4 water tanks, a dam with irrigation, and multiple sheds and workshops — making it as functional as it is beautiful. The second dwelling, completely independent with its own driveway and power, offers two bedrooms, open-plan living, a large paved patio, and accessibility features including a rear ramp. Perfect as a private residence for extended family, a comfortable guest retreat, or even a rental opportunity, it extends the lifestyle flexibility this property is designed to deliver. It's a property that offers not just one home, but two — each with its own unique sense of place.
MAIN HOUSE
· Bedrooms: 4 x Bedrooms with Built-in Wardrobes (sliding doors) + Main Bedroom with Bay Window
· Kitchen: Electric Cooker + Caesar Stone Benchtops + Provision for Dishwasher (Power Point & Space Available) + Back Sliding Door to Outdoor Patio
· Living (a): Open Plan Living combining Kitchen + Meals + Lounge (Bay Window Feature) + Slow Combustion Wood Stove
· Features: Front Door with Bird Glass Panels + Timber Flooring Throughout + Bathroom & Toilet with Floor-to-Ceiling Tiles
· Laundry: Tiled Halfway + Single Sink + Back Door to Patio
· Home Features: 2KW Split System A/C (Main Bedroom, Fujitsu, ~2 years old) + 7KW Split System A/C (Living Area, Fujitsu, ~2 years old) + Security Screens + Full Wall & Roof Insulation (Thermal + Fire) + Slow Combustion Wood Fireplace (Mr Stoves, Stone Surround)
· Lifestyle Features: Light & Airy with Excellent Flow + Morning Sun on Front Verandah + Large Rear Patio with Lounge/Dining/Outdoor Kitchen Potential + High Raked Ceilings & Exposed Beam in Lounge + Green, Quiet Lifestyle + Family-friendly Space with Room for Kids + Abundant Birdlife
· Outside Area: Extra Large Fully Tiled Patio with Insulated Roofing + Featured Timber Garden Boxes
· Driveway: Stone Driveway + Double Gate Entry
· Workshop: 3-Bay Workshop (2 x Roller Doors + Power + Shelving) + Colourbond Roof Replaced ~3 Years Ago + Roof Insulated
· Car Space: Double Galvanised Garage with Power + Colourbond Roof Replaced ~3 Years Ago + Roof Insulated
· Shed (a): 3 x Garden Sheds
· Outside Features: 4 x Water Tanks (80,000L: 2 Poly, 1 Concrete, 1 Galvanised Steel) + Dam with Irrigation Pump & Pipes + Puretec Infra Blue Water Filtration + Electric Hot Water System + Septic & Greywater System (Pumps Automatic, Emptied & Cleaned 2025) + Fully Fenced (6ft Timber Palings Front & Sides, Wire + Timber/Colourbond Rear)
· Other Information: Built by Insight Homes + Low-set Brick + Completed 1990
· Key Renovations: All Roofing (House, Sheds, Patio) Replaced ~3 Years Ago + Kitchen Renovated 2017 + Repainted 2024/25 (New Skirtings & Architraves) + Bathroom/Toilet Renovation (8 Years Ago) + Laundry Renovated Dec 2024 + Hybrid Timber/Laminate Flooring Laid 2017
2ND Dual Home (Independent with Own Power/Phone Access)
· Bedrooms: 2 x Bedrooms with Built-in Robes + Ceiling Fans
· Bathroom/Laundry: Combined Bathroom + Laundry + Toilet with Rails Installed
· Kitchen: Electric Stove + Laminate Benchtops (No Dishwasher)
· Living (a): Open Plan Kitchen + Dining + Lounge (Ceiling Fan + Dimplex Split System A/C) + Dining Room with Ceiling Fans
· Home Features: 1 x Dimplex Split System A/C + 4 x Ceiling Fans + Aluminium Cladding + Roof Replaced ~3 Years Ago (Fire Blanket Insulation)
· Lifestyle Features: Independent from Main House + Own Driveway Access + Paved Area Between Homes (Carport/Outdoor Space)
· Outside Area: Extra Large Paved Patio + Front Patio with 4 Steps + Rear Ramp Access
· Car Space: Single Carport (Also Usable as Covered Outdoor Area)
· Outside Features: 1 x Concrete Water Tank (Garden Use, Linked to Main Tank System with Electric Pump) + Septic & Greywater System with Electric Pumps + Electric Hot Water + Fully Fenced with Side Access
· Other Information: Built by Claremont Mobile Homes + Relocatable Style (2 Sections Joined Onsite) + Built ~1993 + Roof/Timber Work at Join Replaced ~2.5 Years Ago (Storm Damage Repairs)
*NOTE - The outline shown on the aerial photos is for illustrative purposes only and is intended as a guide to the property boundary. We cannot guarantee its accuracy and interested parties should rely on their own enquiries. Also, the measurements are approximate and any potential suggestions have not been investigated with council and interested parties should rely on their own enquiries. The sellers Building and Pest Report can be accessed for review however this should not be relied upon and interested parties should rely on their own enquiries.
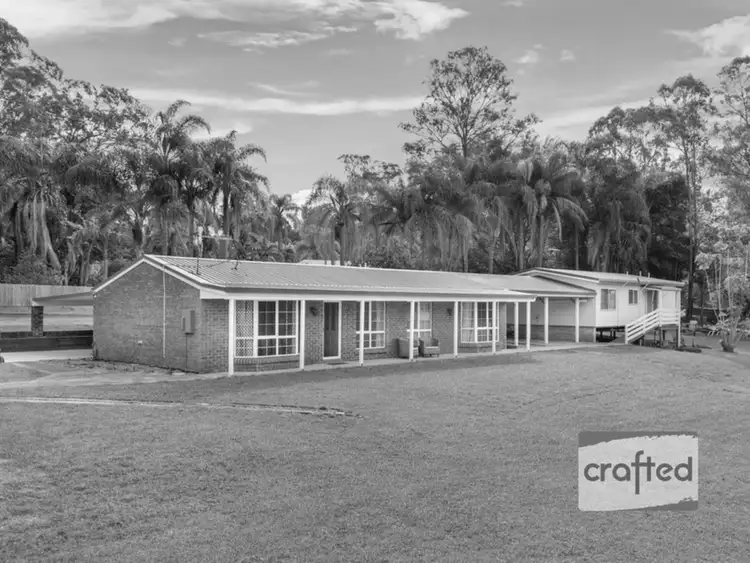
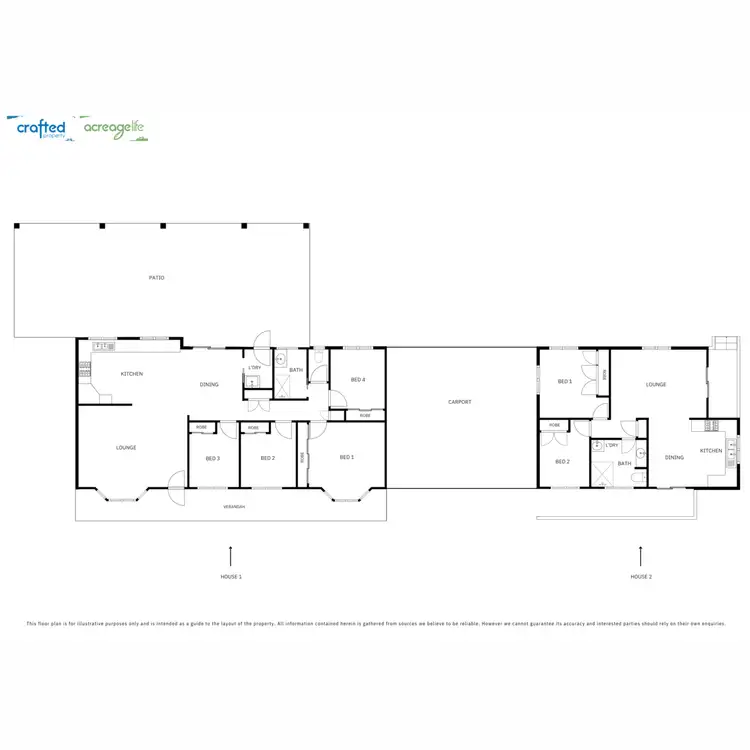
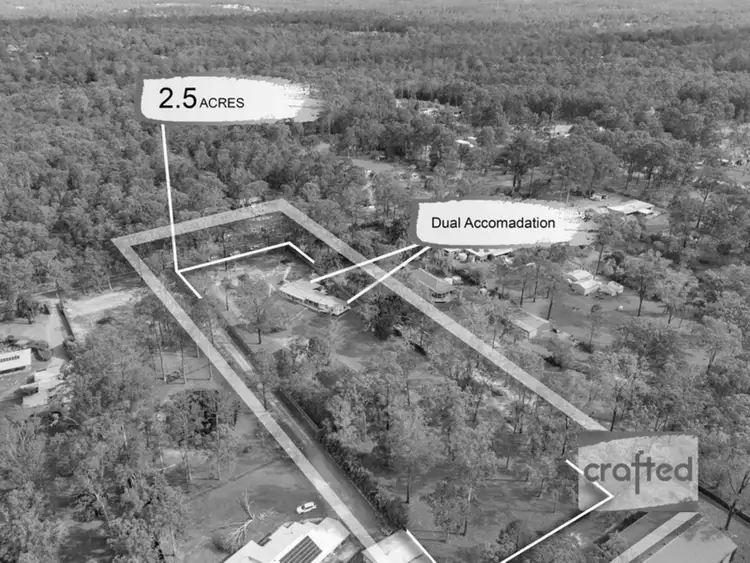
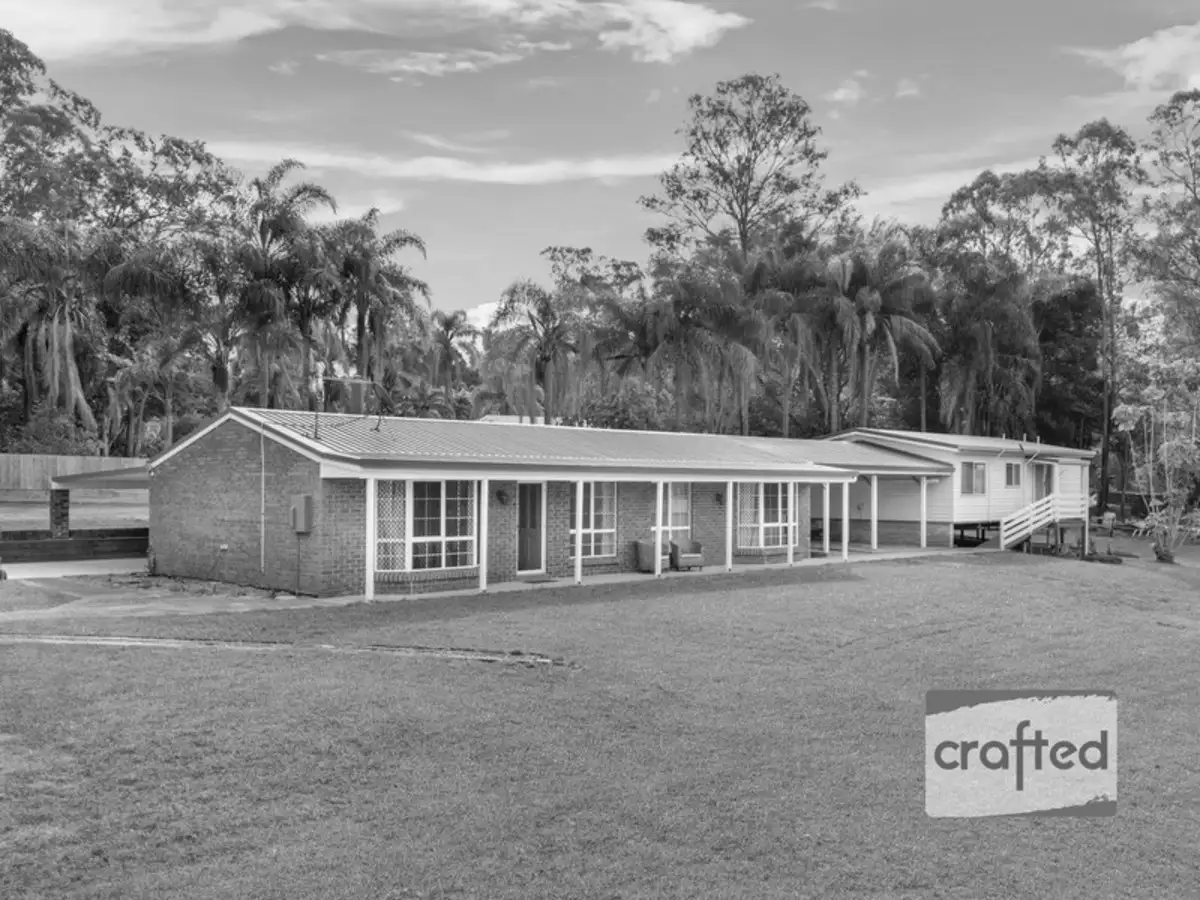


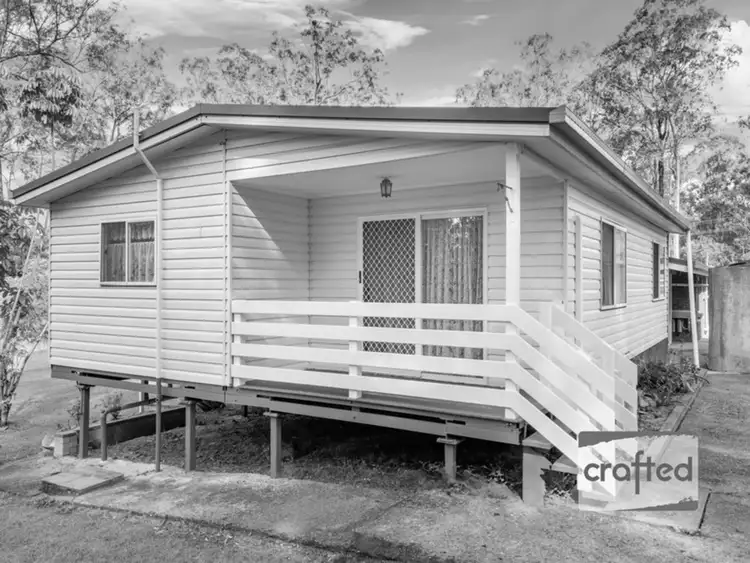
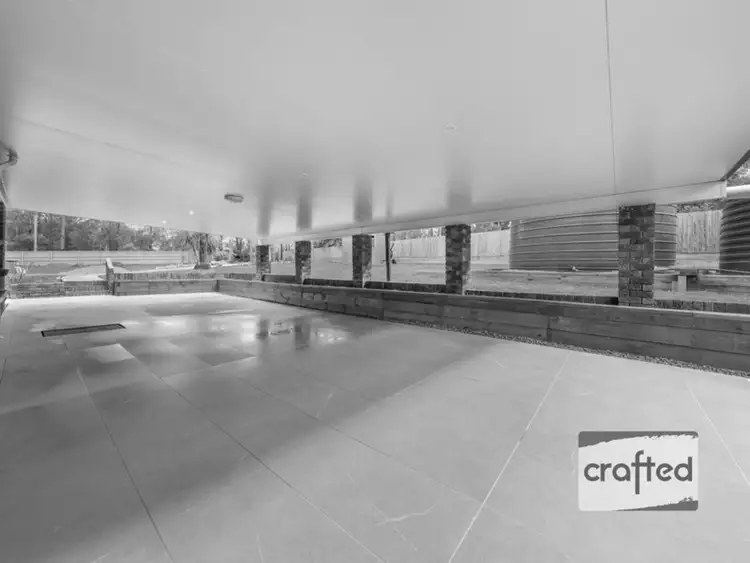
 View more
View more View more
View more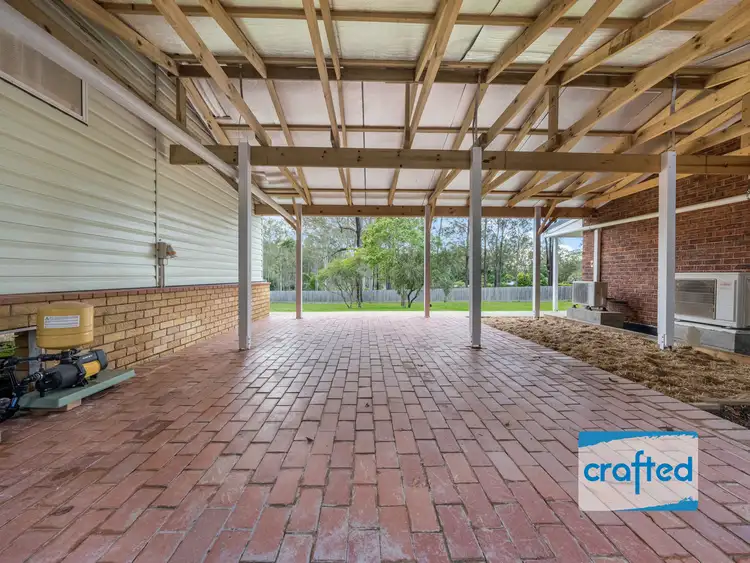 View more
View more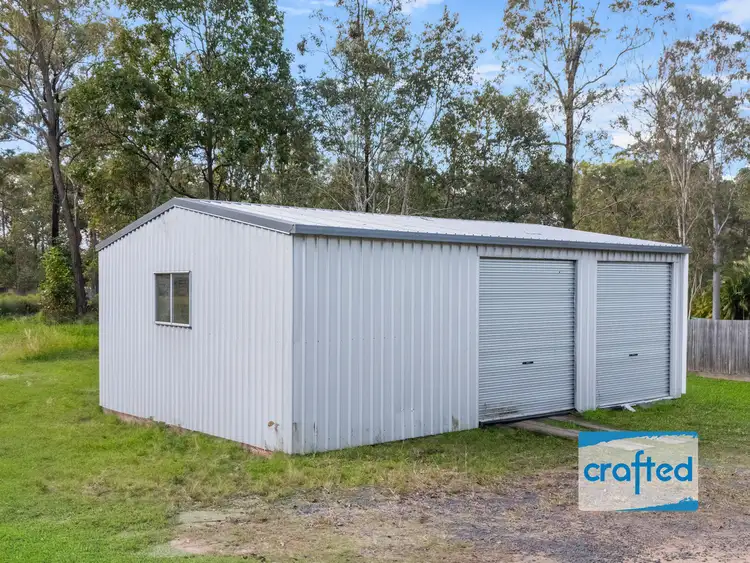 View more
View more
