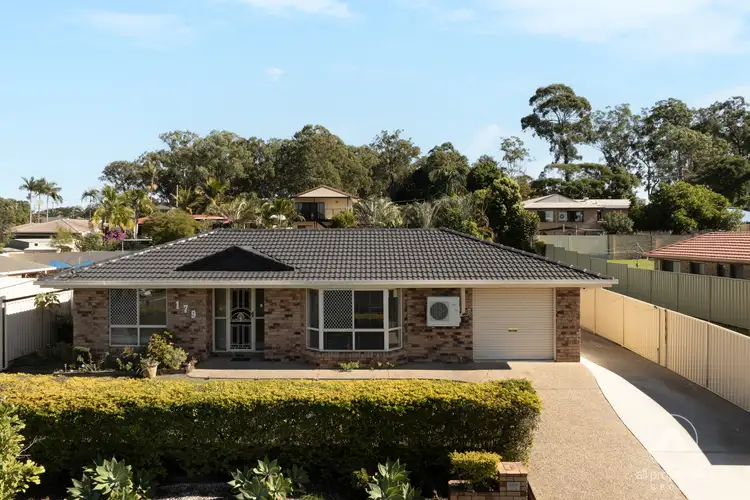“ALL PROPERTIES GROUP & CHRIS GILMOUR SOLD...”
SOLD BY CHRIS GILMOUR 0438 632 459...
Discover the charm of this lovely lowset brick and tile home on an elevated 740m2 block in a very convenient location close to schools and shops in Regents Park. Featuring 2 separate living areas, including an air-conditioned formal lounge and dining room upon entry, plus an open-plan meals area that leads to an impressive, enclosed patio with an additional kitchen and living precinct, this home is perfect for entertaining.
The stylishly renovated kitchen boasts expansive Caesarstone benchtops, quality cooking appliances, and ample pantry and cupboard storage. The enclosed alfresco space overlooks a large, flat backyard with lovely gardens and fruit trees, ideal for the kids and pets to enjoy.
Inside, the home offers 3 spacious bedrooms, 2 with air-conditioning and all with built-in robes for optimal comfort. The master suite is a welcoming retreat with a walk-in robe and contemporary ensuite.
Additional features include a single remote garage, wide side access with a fully concreted driveway leading to the rear carport, 5kW solar power, a garden shed, and close proximity to local schools, shops, transport, and medical and recreational facilities. Don't miss the chance to inspect this amazing opportunity at one of our upcoming open homes.
PROPERTY FEATURES:
- Home is approx. 34 years old
- Nestled on a 740m2 block in Regents Park
- Bedrooms: 3 spacious bedrooms + BIR's + aircon + ceiling fans
- Master Suite: WIR + aircon + ceiling fan + ensuite
- Bathrooms: 2 contemporary bathrooms
- Kitchen: Renovated kitchen with 40mm Caesarstone benchtops + premium cooking appliances + Caesarstone splashback + dishwasher + soft-close drawers + ample cupboard & pantry storage + separate outdoor kitchen with gas cooktop & separate sink
- Living Area 1: Formal lounge & dining, carpeted & air-conditioned
- Living Area 2: Open plan family/dining, tiled & air-conditioned
- Separate enclosed alfresco room, tiled with kitchen
- Other Property Features: Aircon + ceiling fans + separate laundry with storage & external access + new light fittings + security screens + single lock-up garage + NBN
OUTDOOR FEATURES:
- Enclosed alfresco space with insulated roof + outdoor kitchen with gas cooktop & sink
- 6m x 3m garden shed, powered
- Carport at rear
- Recently repainted roof
- Huge, flat backyard space with fruit trees & veggie patch
- Fully fenced - Colorbond
- Wide side access (& fully concreted) for boats, trailers
- 5000L water tank
- 5kW solar power
LOCATION:
- Close to a plethora of schools + shops + medical & recreational facilities
- 1 min to Yugumbir State School
- 2 mins to Browns Plains State High School
- 6 mins to Grand Plaza Shopping Centre
- 30 mins to Brisbane CBD
- 31 mins to Gold Coast
Disclaimer:
All information provided has been obtained from sources we believe to be accurate. However, we cannot guarantee the information is accurate and accept no liability for errors or omissions. (including but not limited to a property's land size, floor plans and size, building age and condition) Interested parties should make their own enquiries and obtain their own legal advice.

Air Conditioning

Built-in Robes

Ensuites: 1

Living Areas: 2

Solar Panels
Air Con - Split System, Ceiling Fans, Close to Schools, Close to Shops, Close to Transport








 View more
View more View more
View more View more
View more View more
View more
