Enjoy an idyllic lifestyle within minutes of the eastern suburbs shopping, café, school and recreation precinct. Be the first to walk the Mount Lofty Trail just a few steps away, enjoying the early morning tranquility ahead of other walkers and be home in time for a swim in the private indoor heated pool to cool down before breakfast on the sunny front terrace or protected courtyard. Furthermore local tennis courts and Hazelwood Park offer added outdoor activity. All this is on offer at this address in a delightful leafy green creek setting with abundant birdlife and the occasional koala.
Architecturally designed to capture the sun and offer filtered dappled glimpses to the outdoors this substantial home is a wonderful offering with modern refurbishments in recent years. Elevated discreetly above the road there is a seamless flow from inside to out with the use of glass feature windows, courtyards, terracing and landscaping. The site has been cleverly utilised to incorporate undercroft parking, service areas and the pool without the complications of multi levels.
The floor plan offers much in the way of flexible living options for a variety of potential buyers and boasts 5 possible bedrooms and study. Entry through the double front door is into a space defined by beautiful tiled marble flooring. To the right this entry opens into a spacious, carpeted formal living and dining area and to the left to the family room with glorious parquetry floor and a glimpse to the informal atrium dining area, perfectly positioned on the southern side, maximising light and warmth when required. The family room cleverly connects indoors to out with the use of glass and the stunning Jag kitchen connects conveniently between the formal and informal areas. Featuring sleek mocha cabinetry with so many extras, gleaming glass splashbacks, Caesarstone bench tops and breakfast bar, stainless steel tops to sink bench and completed with Miele dishwasher and stainless steel dual fuel freestanding stove, this kitchen is sure to please the family and the home entertainer.
Within the home there is an immediate a sense of privacy and seclusion. Bedrooms 2-4 are doubles adjacent the family living area sharing a beautiful modern bathroom and have built-in robes. All have private outlooks to landscaped space. Currently the bedroom adjacent the first bedroom is configured as a study. The gorgeous main bedroom to the front of the home enjoys north facing prism windows which push out into the natural environment giving a sense of space and light. The ensuite offers all the features of a full sized bathroom including a deep free standing bath as well as an adjacent walk-in robe.
To the alternate side of the home a library has sliding doors to the courtyard. With the third bathroom also servicing the pool in this wing there are boundless opportunities to reconfigure as a separate teenager retreat or accommodation for students or even a dependent relative. To the front of the home in this wing a study with polished board floor and north facing windows overlooking the front aspect has a number of possibilities. Consider the options for the ultimate working from home office, consultation room, studio, study, gym, or retreat. A staircase in this area accesses directly to the double garage below and completes the package that this home is.
With cafes, eateries and convenience store at the bottom of Waterfall Gully Road and The Feathers Hotel, Good Life Gym at the Precinct everything is handy or a few minutes away shop at the Burnside Shopping Centre. Alternatively, take time to explore in the hills nearby and undertake many of the rambling walks around the foothills and Mount Lofty. A lovely place to call home.
Features:
440 m2 of living
Double garage with auto door and parking for 2+ extra cars off street in driveway, internal access to home
Indoor pool with solar heating and heat blanket
Bathrooms feature modern tile finishes, muted tones, frameless shower
Jag kitchen with extensive storage, quality finishes and appliances
Elec tric hot water system with heat pump
Side access to home with sliding stair lift fitted (service required)
Large wood combustion heater to family living area, ducted reverse cycle air conditioning (2 units) and separate split unit to office above garage
Bottled gas plumbed from services area
Roof sprinkler system, fire pump and fire hoses
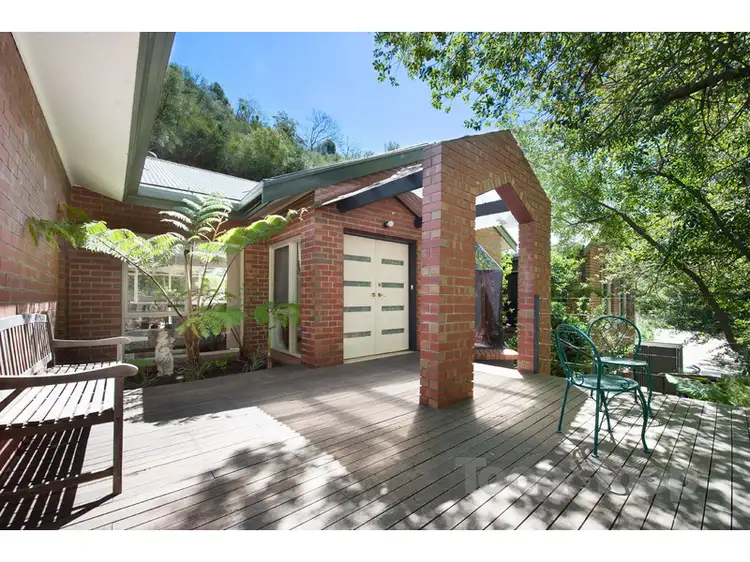
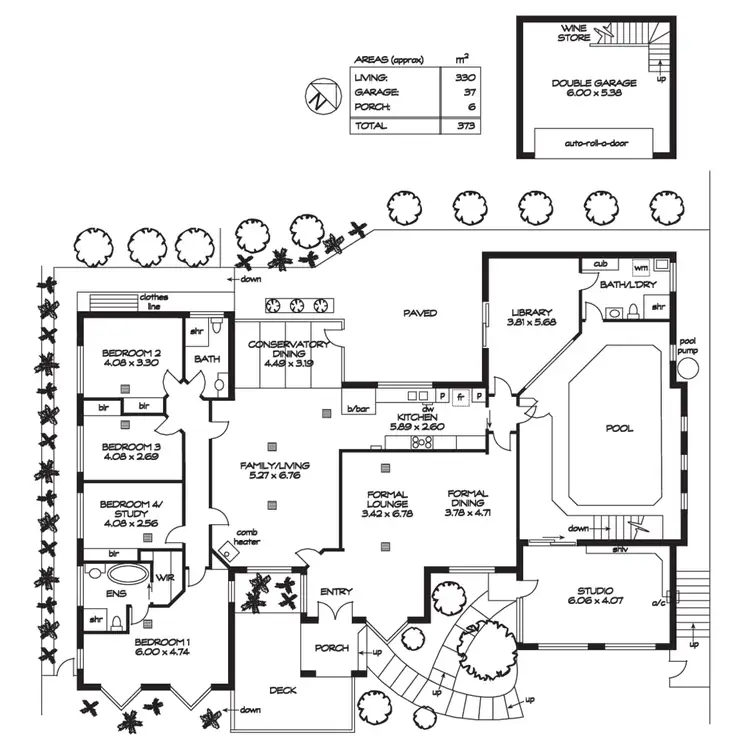
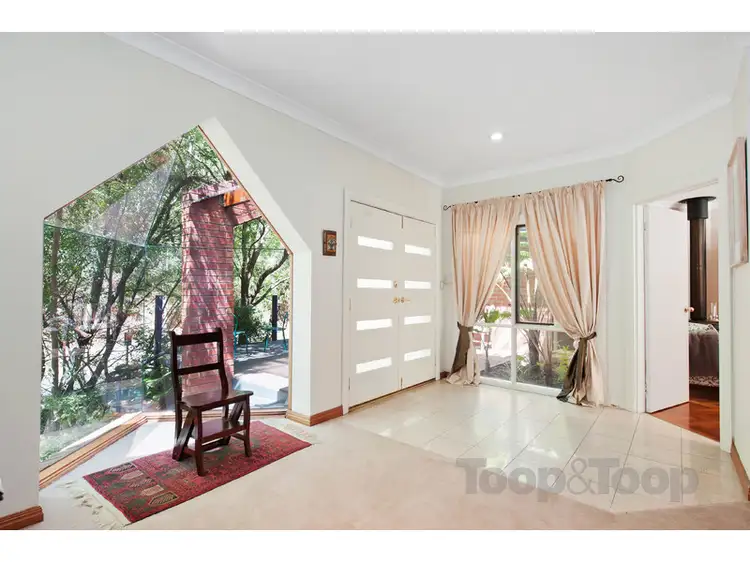
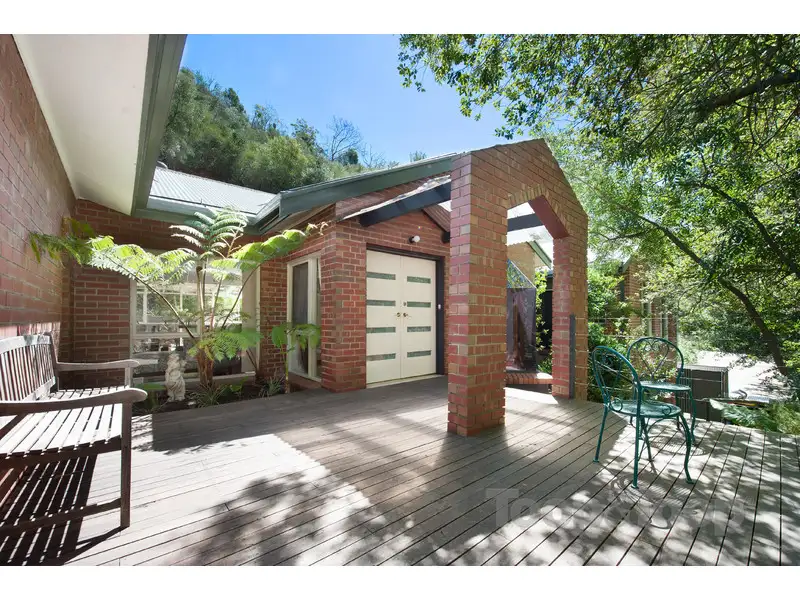


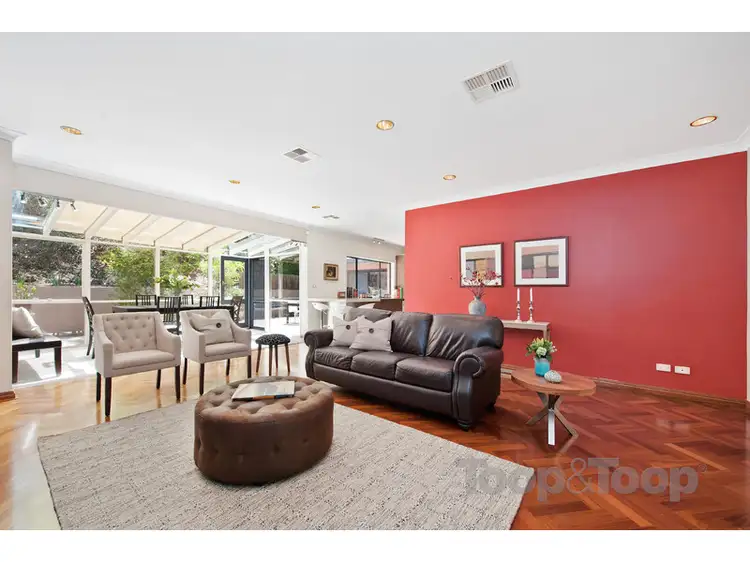
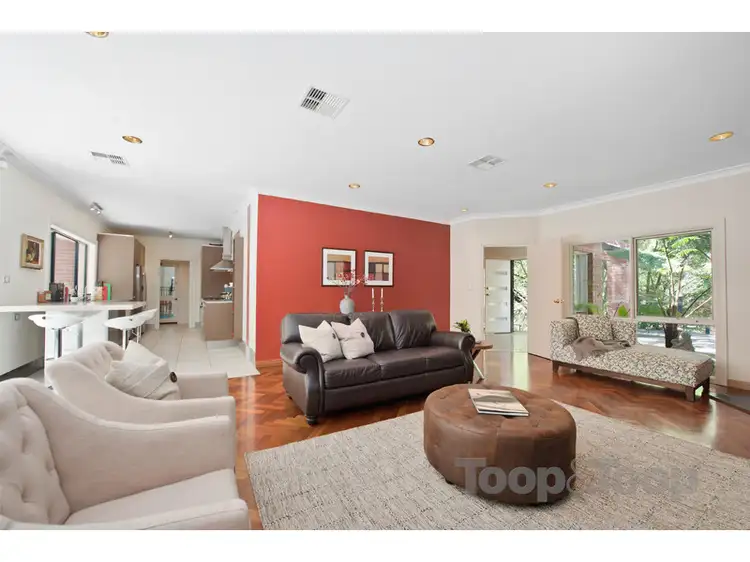
 View more
View more View more
View more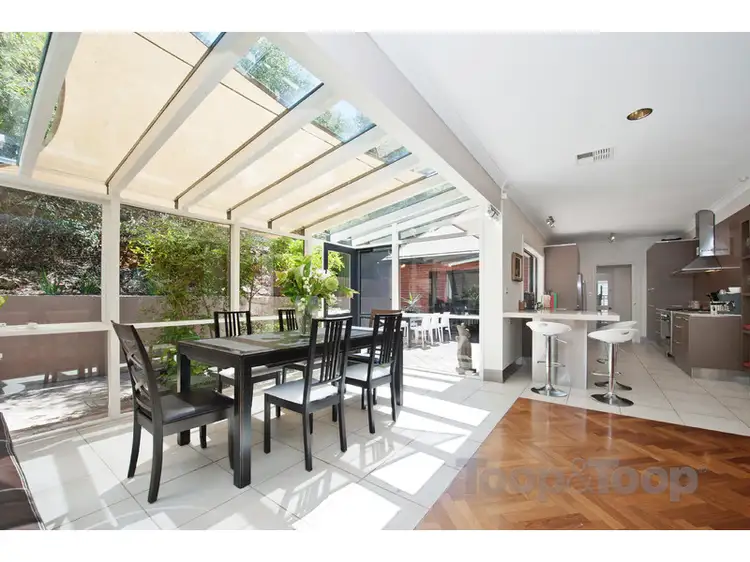 View more
View more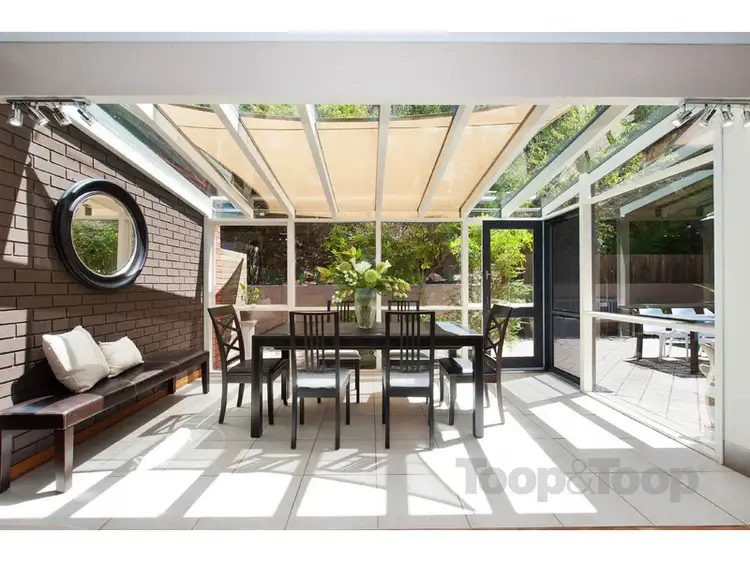 View more
View more
