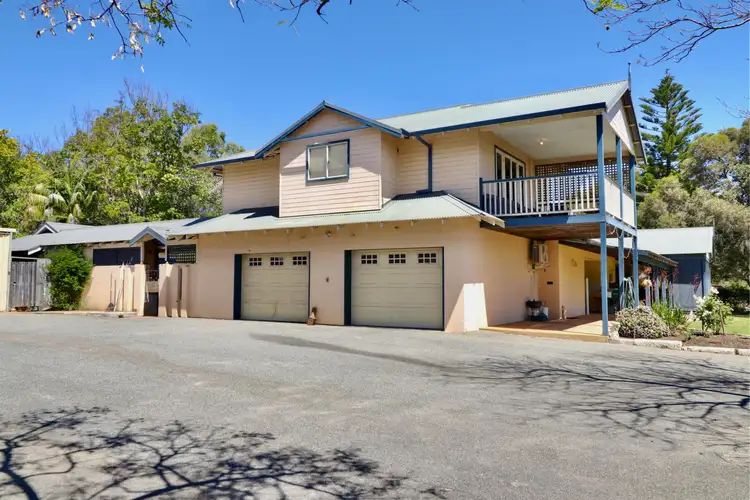AN ENVIABLE LIFESTYLE OPPORTUNITY AWAITS ON APPROX. 12 ACRES WITH BREATHTAKING PANORAMIC VIEWS
Absolutely brimming with unique features and added extras, this incredible home sits atop 4.83ha of pristine land with sensational panoramic views to the West as far as the ocean, and offers a whopping 4 bedroom, 4 bathroom, multi-level residence. The land itself provide a multitude of uses, perfectly placed for a home business given its 3 oversized workshops, or just as your own private sanctuary to call home with relaxing features such as a central courtyard with inviting below ground pool, extensive gardens and a fruiting orchard to meander.
Inside the home you have endless charming features to enjoy with striking ceilings, arched openings and exposed brickwork, with the lower level consisting of the spacious master suite, two further bedrooms, a large study or 5th bedroom, central kitchen with family and dining rooms adjoining, plus a formal lounge and games room. While upstairs, you have a sweeping studio space or granny flat, with private bathroom and direct garage entry, plus a large balcony to take full advantage of those outstanding views and complete tranquility.
Features of the home include:
- Stunning kitchen situated firmly in the heart of the home, with extensive wooden cabinetry to both the upper and lower, in-built stainless-steel appliances including a dual wall oven, gas cooktop and rangehood and a large wraparound bench top with breakfast bar for gathering around
- Family meals or living area off the kitchen with striking beamed ceiling and wood fire with access to and views overlooking the verandah and pool
- Formal dining room or lounge off the main foyer with arched entry, yet more beamed ceilings and neutral tiling to provide light and bright living
- Separate living room with a breathtaking wooden ceiling, feature exposed brickwork and direct access to the alfresco area and pool
- Games room with French door entry and carpeted flooring plus access to a fully equipped bathroom and oversized laundry
- Generously spaced master suite to the rear of the home, with views across the pool to wake up to, an effective reverse cycle air conditioning unit, soft carpet under foot and a walk-in robe and ensuite with vanity, shower and WC
- Bedrooms 2 and 3 both spacious in size, with carpeted flooring, beamed ceilings and large windows to allow the soft natural light to fill the room
- Central family bathroom with bath, vanity and WC
- Substantial library or home office, with extensive in-built cabinetry and large enough to comfortably become bedroom no. 5
- Oversized upper level, perfectly suited as a granny flat or studio space with roomy sleeping and living areas, a private bathroom with shower, vanity and WC, reverse cycle air conditioning unit and separate access directly from the garage.
- Sizeable, decked balcony with simply sensational uninterrupted views across the gardens and to the ocean beyond
- Grand entry foyer with tiled flooring
- Central courtyard with paving and a great sized below ground saltwater pool offering a variety of options for quiet relaxation or entertaining, with shade sail, covered verandah that borders the home, separate pergola and spa area
- Purpose built storeroom for all your gardening stowage
- Covered verandah to the front of the home, with a decked platform with timber lined gabled roof and pull-down cafe blinds for year-round use
- Three extensive workshops, one of over 280sqm in size with a mezzanine level
- Beautiful garden with paved pathways, aviary's and a gazebo, shaded with tropical plantings and trees
- Plentiful lawn areas with a small orchard with fruiting orange, lemon, tangelo, mandarin and mango trees
- Bore with automatic reticulation plus a 1000lt and a 43,000lt (approx.) water tank
- Solar panel system with 2 x 3.5kW inverters
- Double garage with dual automatic doors and multiple additional parking options
Built in 1989, this absolutely wonderful lifestyle property is situated in an enviable location, close to all your daily amenities whilst still offering complete serenity. Positioned with a range of bustling communities just a short drive away, you have endless shopping facilities, quality schooling and a choice of recreation options with two world renowned golf courses, the impeccable coastline and ocean and even a boutique brewery nearby, plus easy freeway access and links to the Perth CBD via the easily reached Warnbro train station, making this fantastic feature packed property appealing to a wide array of buyers and an absolute must view.
Contact David Parlor on 0412 734 727 today.
The information provided including photography is for general information purposes only and may be subject to change. No warranty or representation is made as to its accuracy, and interested parties should place no reliance on this information and are required to complete their own independent enquiries, inclusive of due diligence. Should you not be able to attend in person, we offer a walk through inspection via online video walk-through or can assist an independent person/s to inspect on your behalf, prior to an offer being made on the property.
*All measurements/dollar amounts are approximate only and generally marked with an * (Asterix) for reference. Boundaries marked on images are a guideline and are for visual purposes only. Buyers should complete their own due diligence, including a visual inspection before entering into an offer and should not rely on the photos or text in this advertising in making a purchasing decision.








 View more
View more View more
View more View more
View more View more
View more
