For the gorgeous land, great shedding, its sweet set-up for grazing, the studio and retreat or purely for the 2.65Ha family slice of Flaxley - herein lies the spot on the scenic Aldgate to Strathalbyn gateway...
A 1952-built, 3-bedroom, 2-bathroom home that's by no means conventional. As a meticulous builder's home, all the better for its renovations, it works and plays beautifully.
And whether you work the land or work from home, its shedding will adapt:
• 2 large sheds - currently leased for $550per month and $800per month (or cease subject to a 60-day notice to vacate)
• Wood and garden shed, store and teen retreat/studio
• Dual garage/workshop with a 2-roomed office/studio tricked up with Jarrah floors and a slow combustion fire
• Single garage adjoining the garage/workshop
• Single carport
For the kids, get them in training tending the chook run and the vegies or let kids be kids with a cubby house and sandpit set amongst the gorgeous gardens.
Throughout the home's modern interiors, there's timber and joinery in flawless measure, and outside, works of wooden art: a Spotted Gum outdoor entertaining zone, and a Merbau front deck - the latter the spot to grab sunsets and far-reaching rural views.
In the open plan living extension, 100-year-old WA Karri timber was sourced to top the contemporary kitchen hosting a Miele dishwasher, 4-burner gas stove, stainless electric oven and ceramic country sink.
A wall of bi-folds seamlessly conceals a study nook, and above, Oregon beams frame the light and airy zone, where vast panes also welcome southerly breezes.
Linking family living to night-time slumber is a central lounge with a 2nd study nook to tune into TV downtime or enjoy a good read by the fireplace.
All 3 bedrooms (the main and 3rd with robes and garden views) meet the new fully tiled bathroom as 8kW of solar (with inverter) heats morning showers on cue.
And while the outdoors entertains under rustic gables listening to birdlife, paths lead to the guest/teen retreat or workshop and studio passing vegies, fruit trees, vines, natives and aggies along the way.
Where lawns wrap the fully fenced backyard, gums break through burnt skies, and the fire-pit chat is your Friday nightcap; work, play, and entertain - with an income stream - in Flaxley serenity.
We know you'll love:
- Rural serenity on 2.65Ha of lifestyle...
- Large paddock with electric fence & race/driveway
- 3-phase power to home & 3 large sheds
- Small yard with calf pen & chook run
- Extensive rainwater & bore holding tanks
- Optional metered private bore water agreement from adjoining neighbour
- Impressive storage & shedding
- NBN fixed wireless from Echunga tower
- 8kW solar panels
- Split system R/C A/C & slow combustion fire with heat transfer to 3 bedrooms
- Enviro-cycle drippers to front gardens
- Pop-ups to all lawns
- 10kms to Mt. Barker
- 5kms to Echunga
- And so much more...
Adcock Real Estate - RLA66526
Andrew Adcock 0418 816 874
Nikki Seppelt 0437 658 067
Jake Adcock 0432 988 464
*Whilst every endeavour has been made to verify the correct details in this marketing neither the agent, vendor or contracted illustrator take any responsibility for any omission, wrongful inclusion, misdescription or typographical error in this marketing material. Accordingly, all interested parties should make their own enquiries to verify the information provided.
The floor plan included in this marketing material is for illustration purposes only, all measurement are approximate and is intended as an artistic impression only. Any fixtures shown may not necessarily be included in the sale contract and it is essential that any queries are directed to the agent. Any information that is intended to be relied upon should be independently verified.
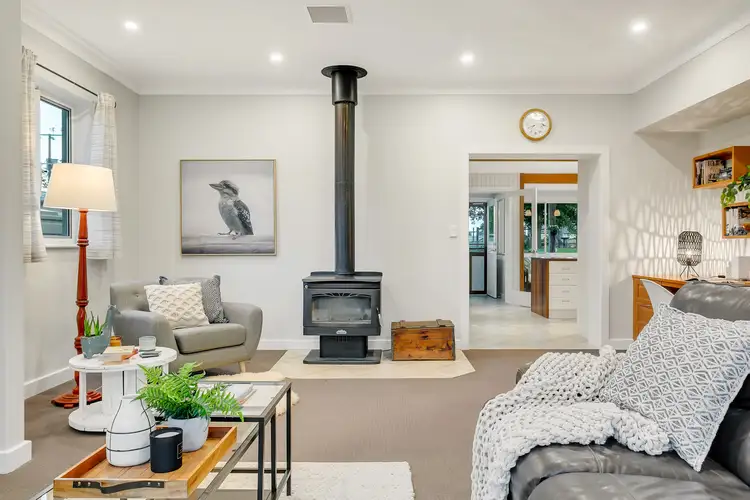
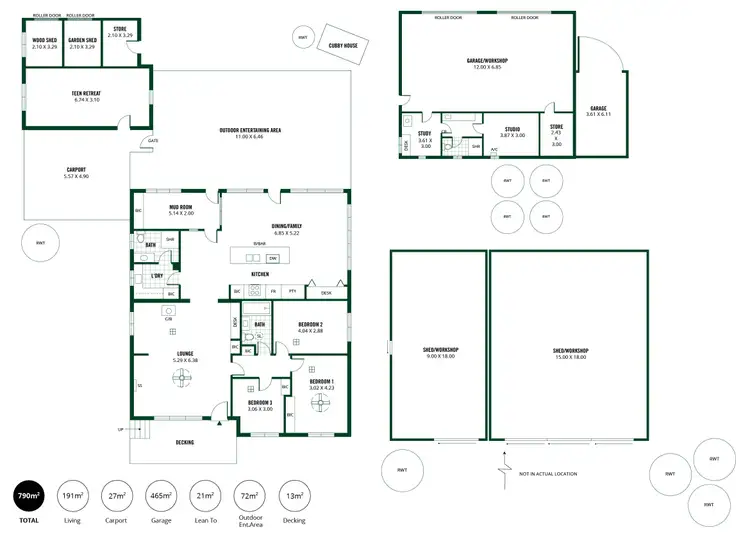
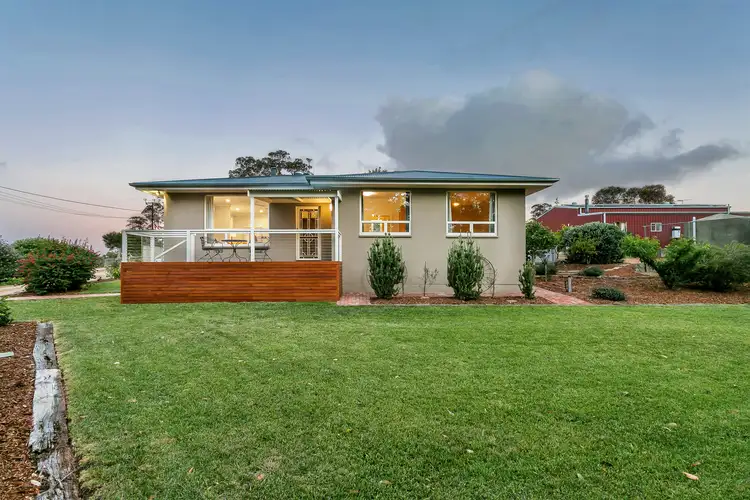
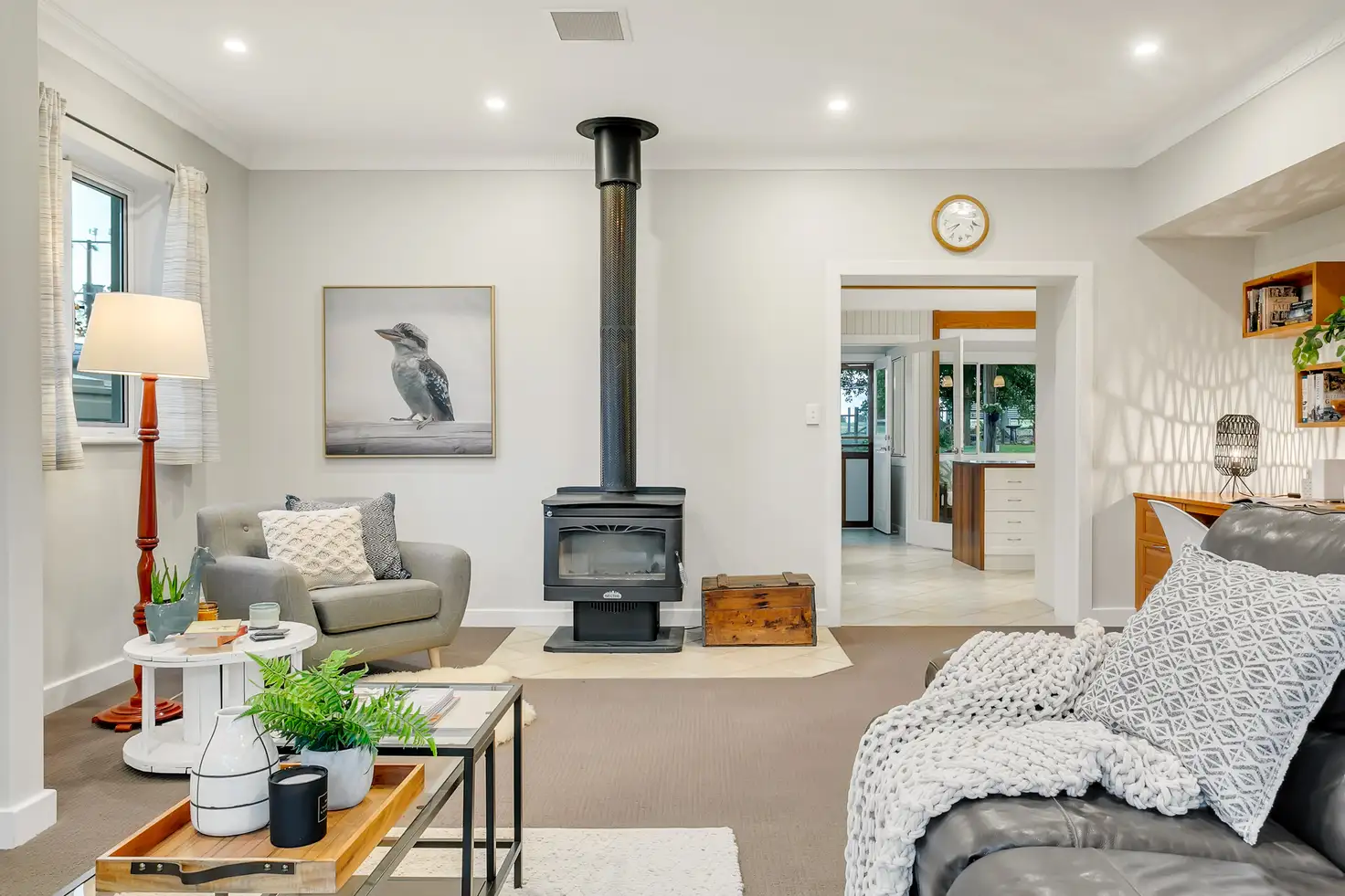


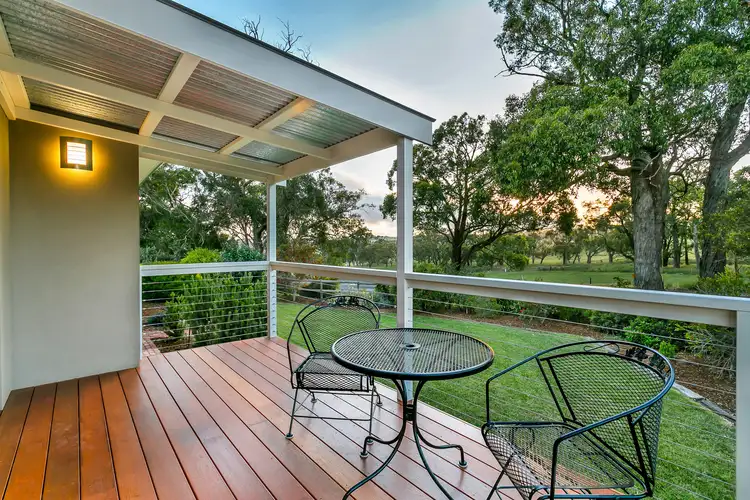
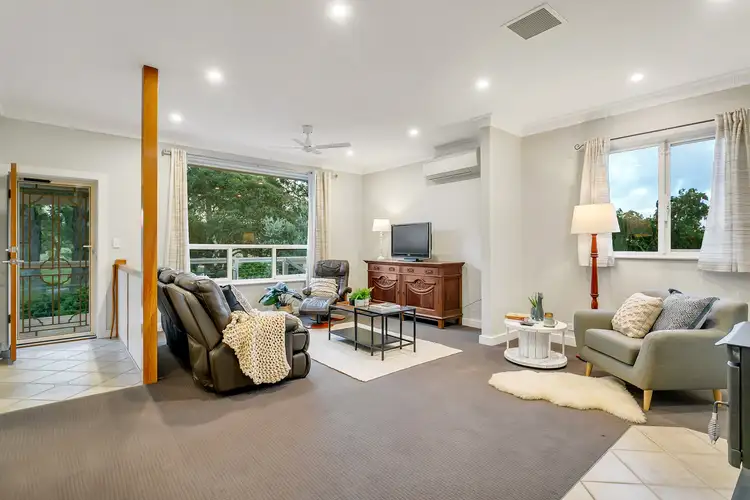
 View more
View more View more
View more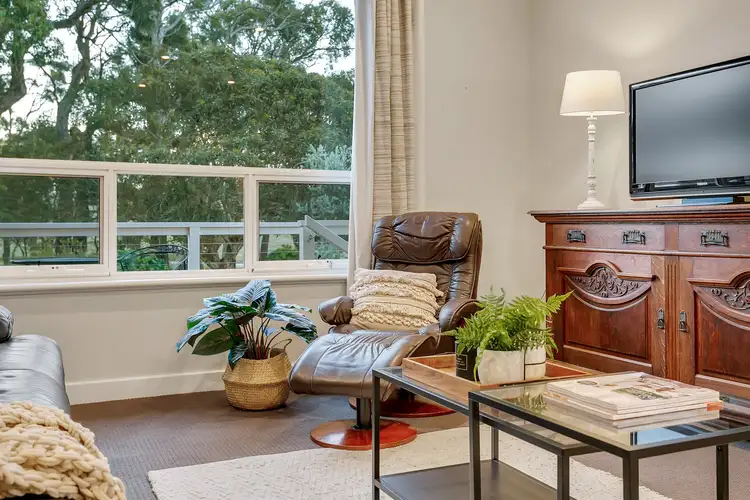 View more
View more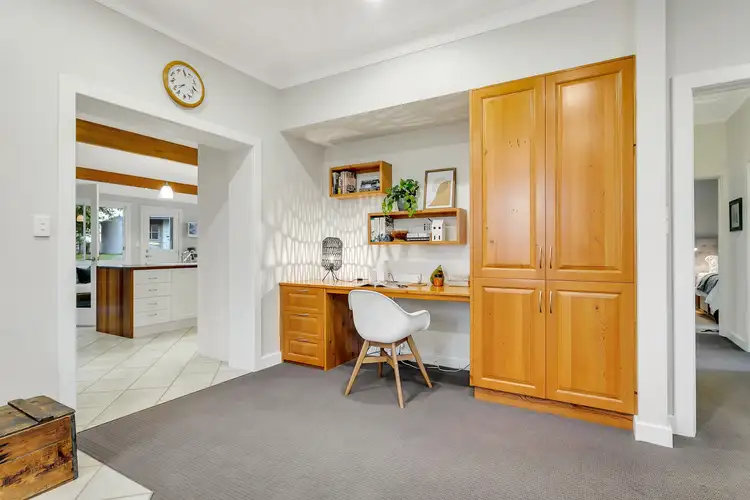 View more
View more
