Rarely does a property of this standard present itself - a unique, architect-designed home of 'city quality' in an enviable seaside location, only 5-years old and boasting exquisite premium fittings and finishes at every turn, combined with sophisticated, contemporary design. Positioned down a secluded and private driveway just 300m from the beach, this sensational home enjoys panoramic bay view's encompassing the iconic McCrae lighthouse directly ahead, with walls of full-height double-glazed windows flooding the upper level with natural light. Offering two floors of luxurious living, enter to a spacious lounge with fireplace, kitchenette, two fitted bedrooms (one with external access, currently used as a home office), designer bathroom and a marble-tiled alfresco area with cafe blinds for year-round entertaining. Upstairs the main living/dining area features soaring 3.6m ceilings, a striking travertine-marble clad fireplace, grey ironbark timber flooring, and a sleek open-plan kitchen fitted with induction cooktop, European appliances and caesarstone benchtops. Sliding doors open to a luxurious master with walk-in robe and full ensuite, with a generous guest bedroom, study with built-in workstation, and powder room with shower completing the layout. Built to the highest specifications this showcase home is ideally suited to those looking at upgrading, or semi-retired, couples or the perfect beach retreat and seeking sophisticated comfort in an enviable location, just a stroll from local attractions such as the McCrae Pavilion, Blue Bay Cafe, McCrae Yacht club and all the popular shops along the foreshore. Inspection highly recommended.
Extra features of this sensational property include:
- Fully-fenced 598sqm (approx) block with secluded & secure entry
- Designer brickwork & select-grade spotted gum timber cladding
- 2 living zones with gas-log fireplaces & built-in stone-topped wall units
- 2 kitchens with two-pack and brush box timber cabinets & Bosch dishwashers
- 3 bathrooms with caesarstone-topped vanities
- Grey Ironbark timber flooring & internal staircase
- Commercial aluminum double-glazed windows with automatic blinds
- Automatic-opening highlight windows in living area
- Laundry with laundry chute from master suite
- Fully-plastered lift shaft ready for lift installation
- Commercial reverse-cycle A/C featuring linear grills
- Ceiling fans throughout; nobo wall heater to lower bedrooms
- Marble-tiled upper balcony with gas connection & views that can't be built out
- Alfresco 3rd living/dining area with cafe blinds and imported marble floor
- Outdoor decked living space with outside shower
- Double automatic garage with wine cellar under stairs
- Ducted vacuuming, security system, intercom system
- Water tank connected to toilet suites & laundry
- Solar hot water system; 5* energy rating
- Fully landscaped garden with sprinkler system; shed
- Exposed aggregate driveway with bollard lighting
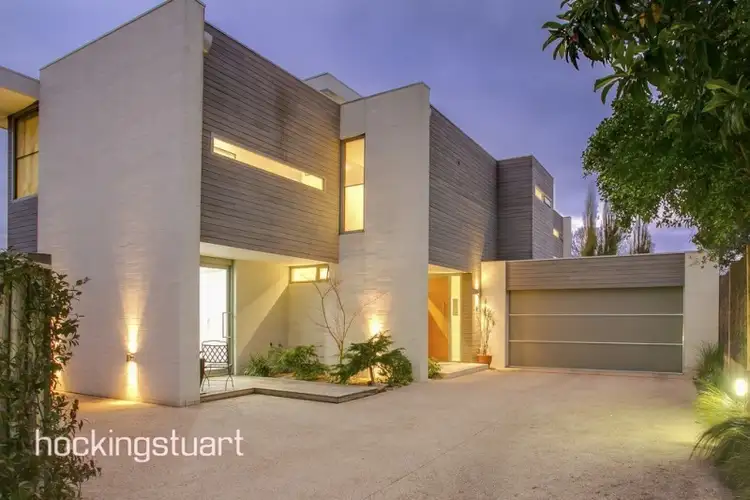
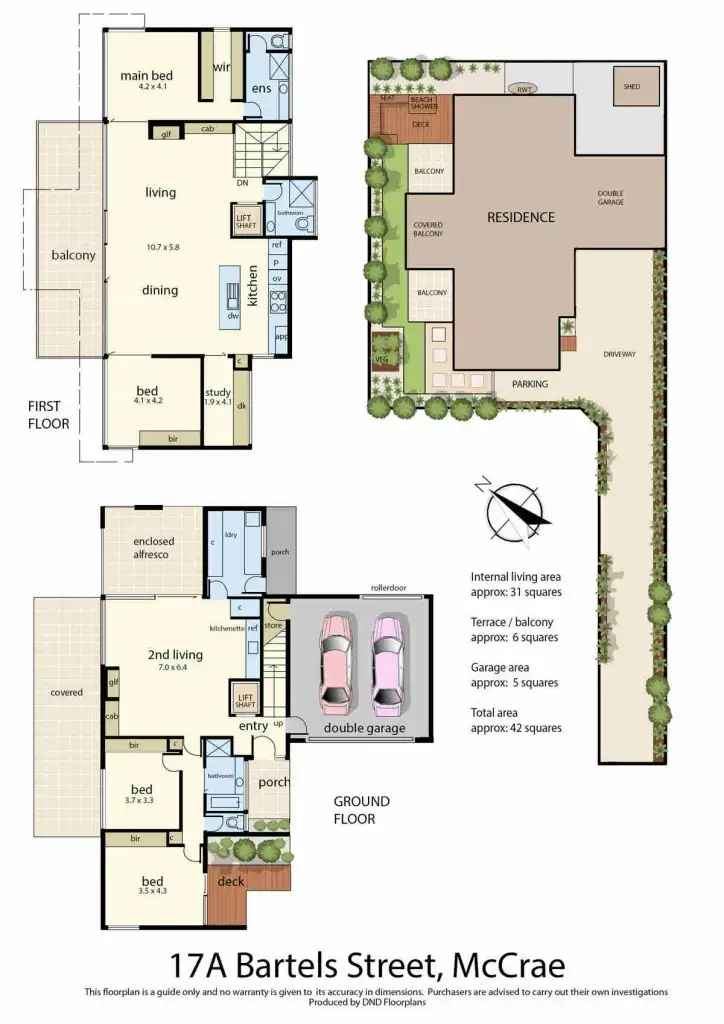
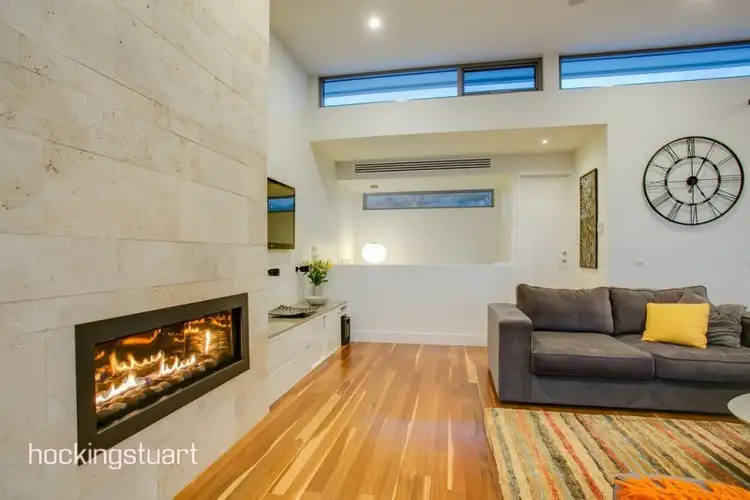





 View more
View more View more
View more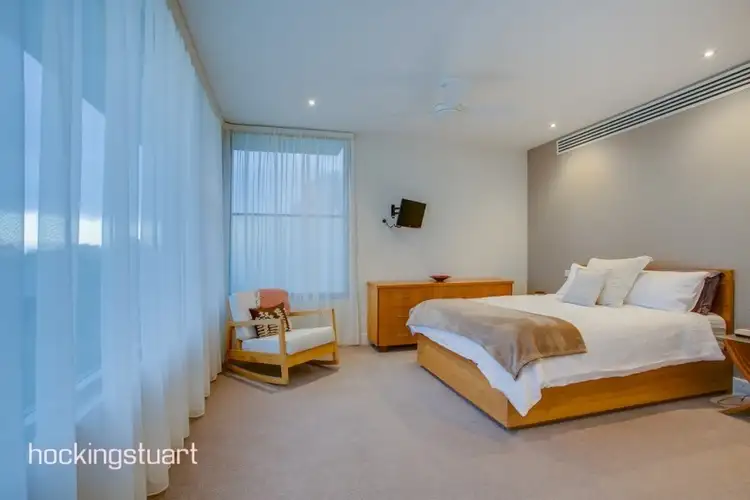 View more
View more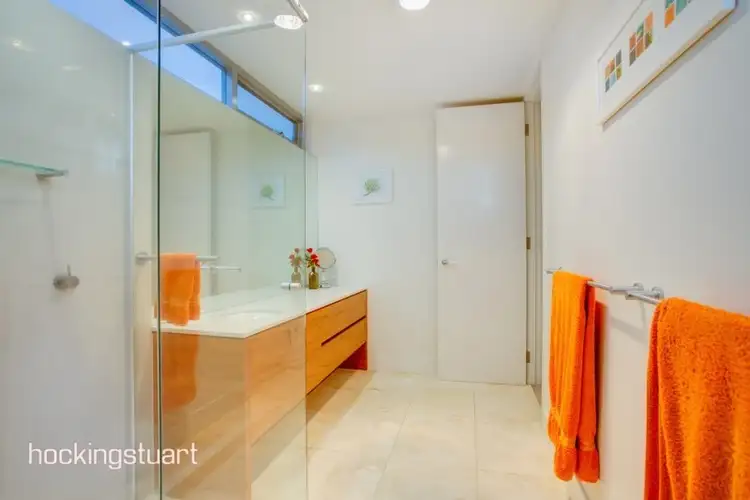 View more
View more
