** This Auction will be conducted on-site at the property & will also be live-streamed online on Saturday 3rd of December at 10:00 am**
Barry Plant clients have the opportunity to watch, bid, and buy on live property auctions. Register through www.gavl.com.au and follow the property link.
https://www.gavl.com/dashboards/propertydetails/tFHtK0cYGC/17a-eulinga-avenue-aspendale-victoria-3195
To bid you must download the free Gavl App.
As new and impressively accommodating on 438 sqm, this is a superior family living for a sunbathed beachside life. Unfolding beyond an impressive Blackbutt entry door with a grand four bedroom plus study-area, 3.5 bathroom floorplan, this substantial street front home flows past a great ground-floor master suite (with walk-in robe and private ensuite) to a sun-drenched family zone… and on northwards through wide glass-sliders to a fan-cooled al fresco area with a stone-topped entertainers’ bench (with allowance for gas, water, and power).
Rising to new heights of family living with a sculptural glass and hardwood stair set beneath a soaring skylight, the home’s plushly carpeted upper level puts the principal suite centre-stage (with a wraparound dressing-room and dual vanity ensuite), and zones fan-cooled, robe-fitted queen-sized secondary bedroom beyond the large first-floor living zone. There’s even a well-fitted home-office area with overhead cupboards for homework or working at home!
Designed to entertain with a state-of-the-art Asko appliance kitchen (featuring induction cooktop and dual ovens) and a sensor and LED-lit butler’s pantry, this bespoke-detailed home showcases extraordinary attention to detail with the widest Tasmanian Oak engineered floorboards, the sleekest stone benchtops, and the glossiest custom-cabinetry- including a streamlined stretch of 6 hall-closets. Feature-detailed with concrete-style floor-to-ceiling bathroom tiles, even the kitchen splashback is custom-printed to match the subway tiles of the butlers’ pantry!
Climate controlled by a linear-slot ducted reverse-cycle air-conditioning system, multi-speed fans, and an Illusion gas-log fireplace, the property has the security of video-intercom, alarm, CCTV, and digital key-pad entry, and the ease of thermostatic-control instantaneous hot water.
This high-impact home offers a double auto garage on an exposed-aggregate driveway out front, a pebbled and limestone-stepped area to the side, and a genuine backyard with 5000L water storage oriented to the all-day north sun. This scaled-up as-new home also comes with an up-scale address. Just 300m to the sand, there are both Aspendale and St Louis de Montfort Primary Schools within a walk, stations within a dash, the Mentone schools within a few stops, and Mordialloc’s beachside hospitality precinct within a lazy weekend stroll!
For more information, please contact Eva Cumming on 0400 955 184 from Barry Plant today.
ALL ENQUIRIES MUST INCLUDE A CONTACT NUMBER.
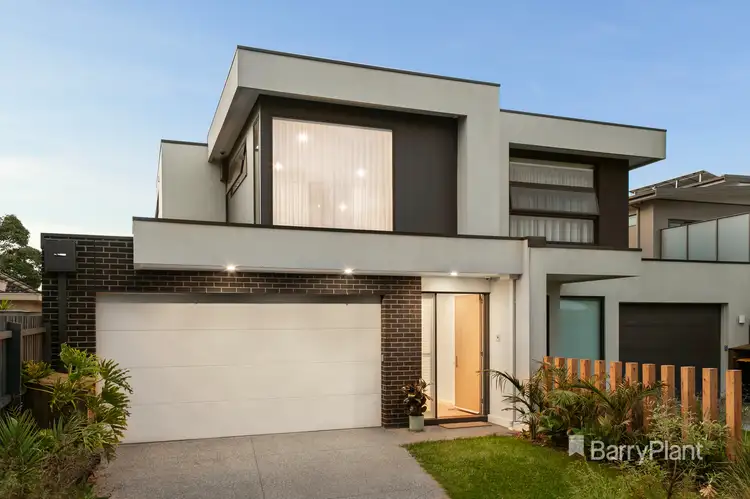
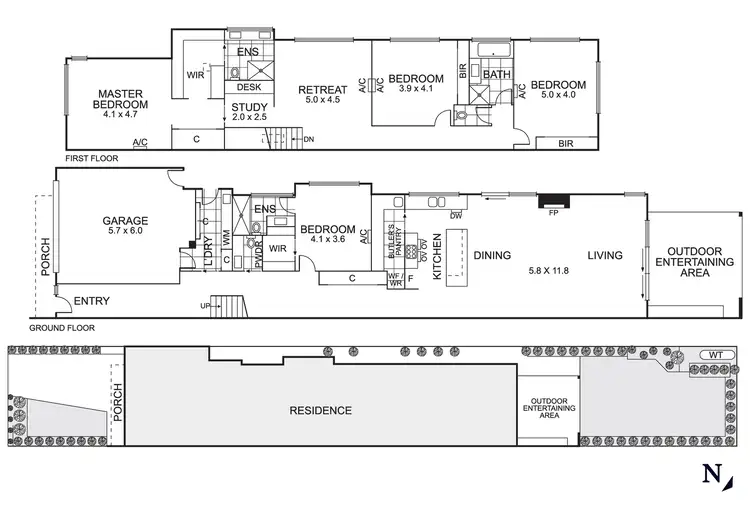
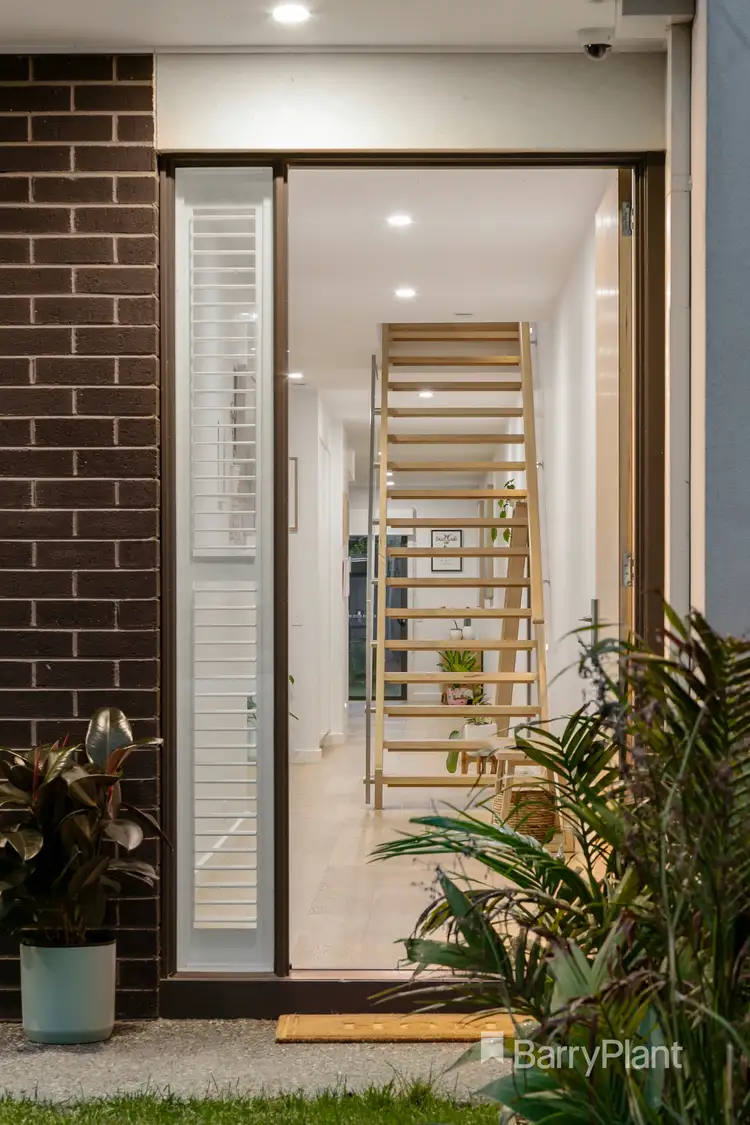
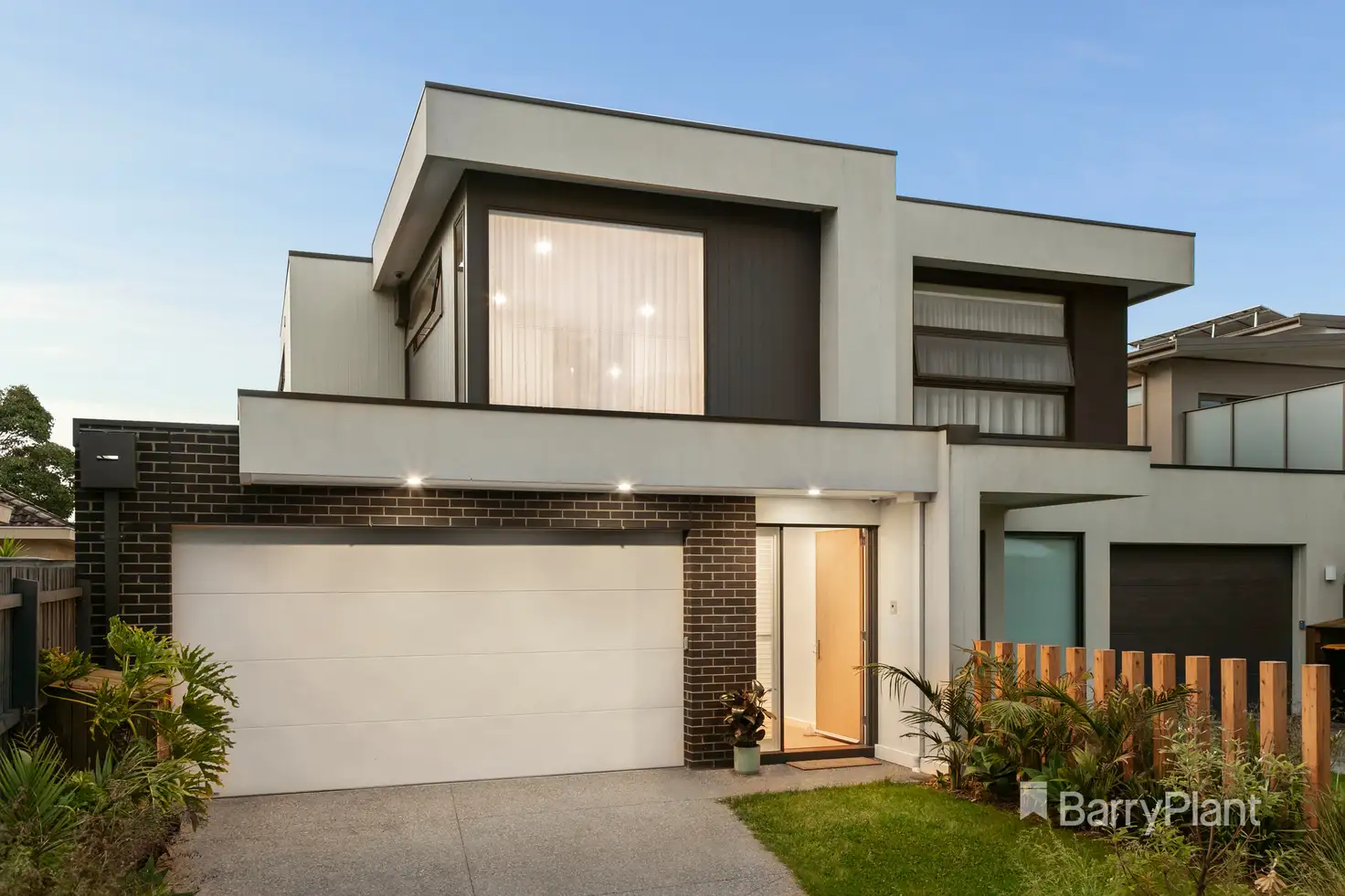


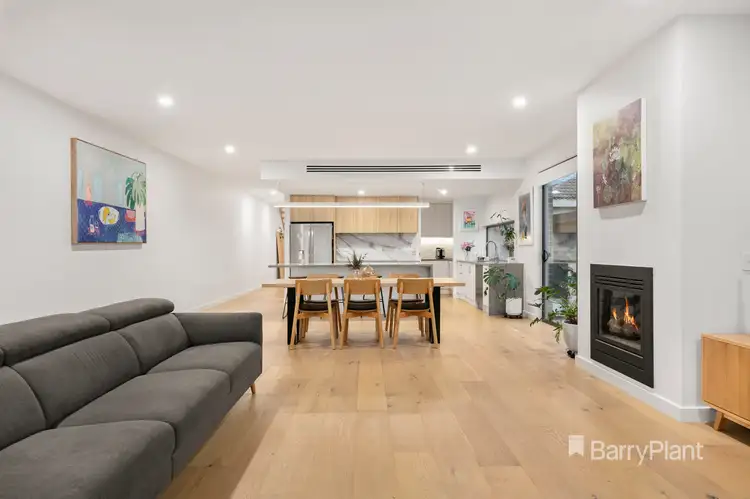
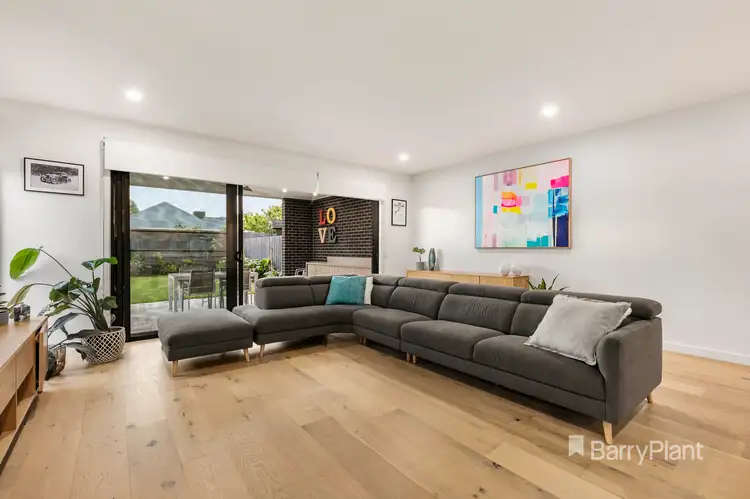
 View more
View more View more
View more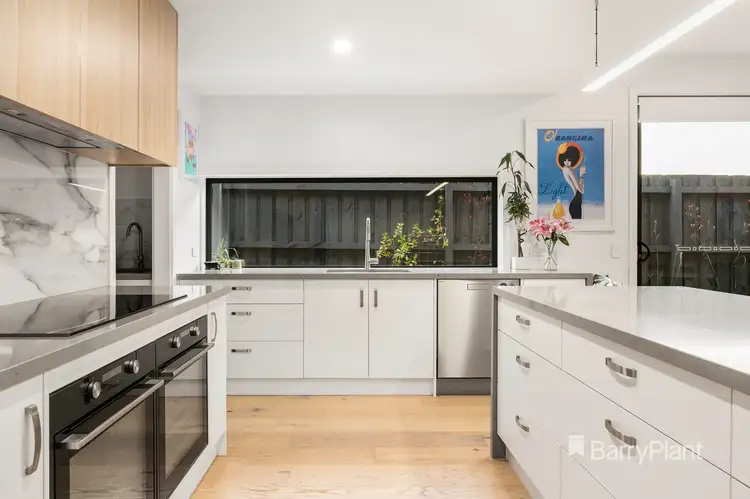 View more
View more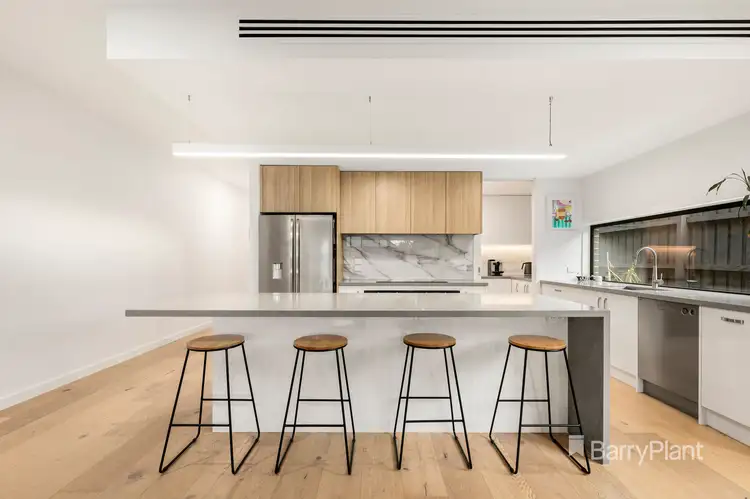 View more
View more
