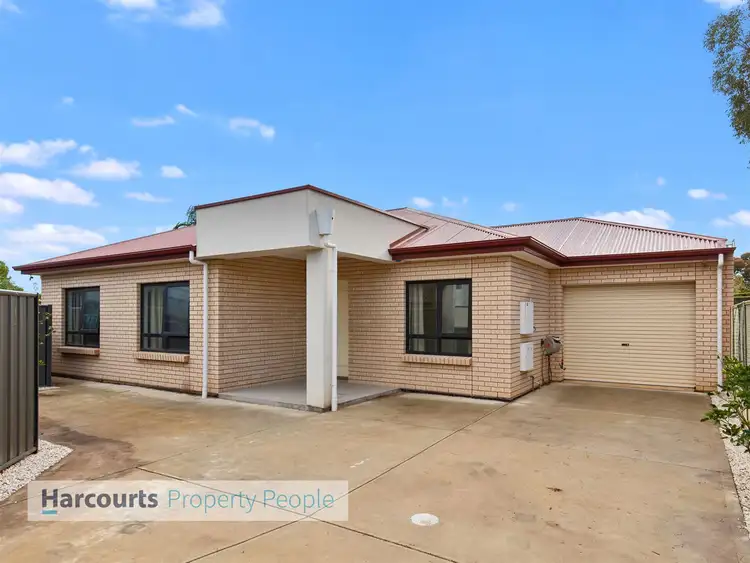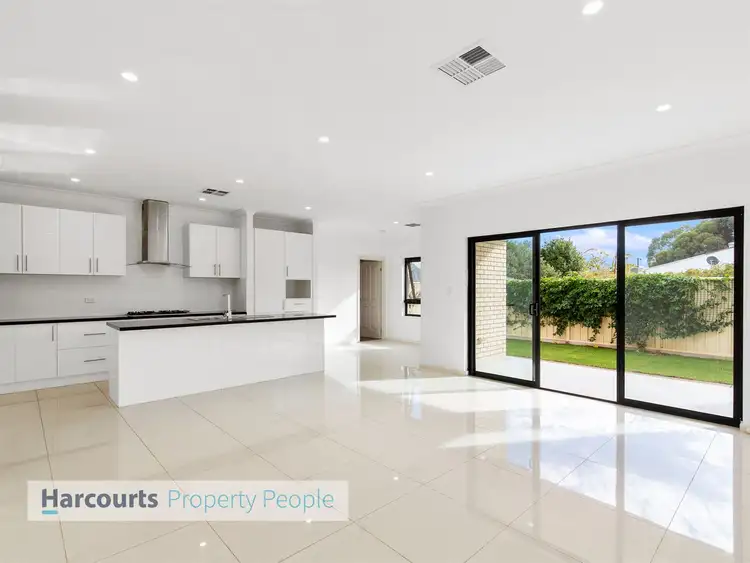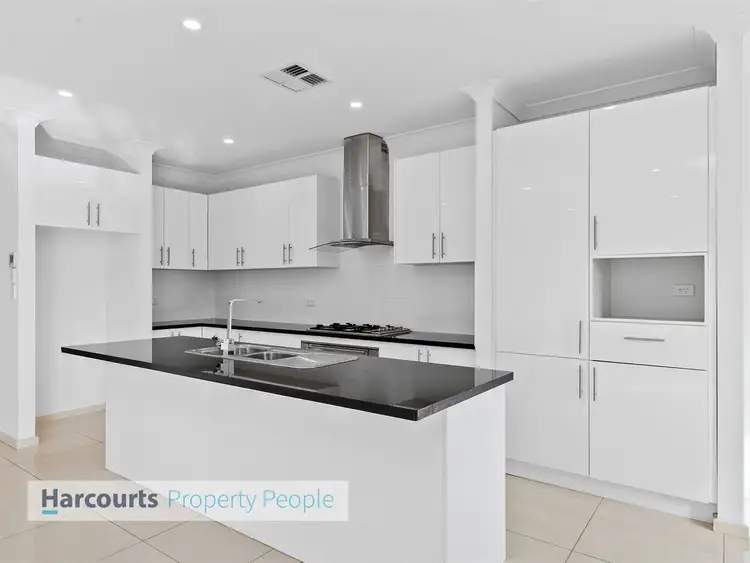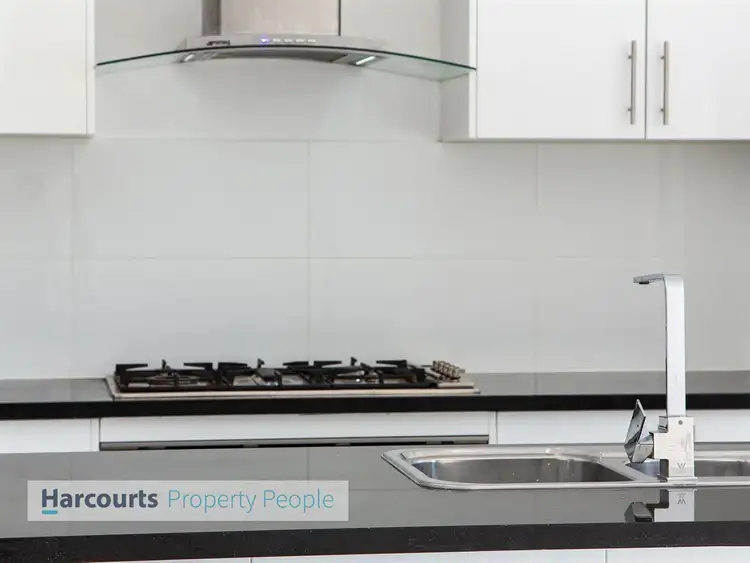This auction will be live streamed. http://liveauction.harcourtsproperty.com.au
Auction price guide $595,000.00. In room auction the 29th June 2021 at, 685 Port Road Woodville Park. ( bidders registrations from 6pm - auction commences at 6.30pm ) A near new home, the positioning of this home is set back from the street. This home offers good privacy, the long driveway leads to the garage. There's additional off-street parking allowing for multiple vehicles.
Into the home via a portico porch. Once Inside this home you step into the wide entry foyer. Ceiling height is 2.7 metres. Flooring is ceramic tiled throughout the kitchen, living and dining area. The ceramic tiled flooring is ideal in these rooms, easily cleaned and hard waring.
The home has four or three bedrooms + a study, the main bedroom accommodates a queen bed comfortably. Bedroom one has both a walk-in robe and ensuite bathroom. The ensuite bathroom has a separate shower + screen, toilet, and vanity. Bedrooms two and three have a floor to ceiling built in robe offering plenty of storage space. Laminate flooring is in each of the bedrooms. The main bathroom is fully tiled. The bathroom is generous in proportion and offers a bath, separate shower + screen, vanity, and 2nd toilet. The laundry is separate, the laundry has its own external access door.
The open living, dining and kitchen is extra generous in proportion. The kitchen has stainless steel appliances, a gas stove + oven, overhead rangehood and a dishwasher.
Big island bench - breakfast bar, the breakfast bar is ideal for meals on the run. The kitchen has ample workable bench top area, ideal for meal preparation + there's additional overhead cupboards for storage. The adjacent meals dining area will accommodate the larger table and chair setting. The living area is roomy allowing for a bigger sofa setting.
Access to the rear garden from the open plan living area is via a single glazed sliding door. The rear garden setting offers a nice open area, lawn area for little ones to play and pets to move. Equally the outdoor space is a nice spot for a family BBQ, outdoor entertaining with friends.
The garden is all established, a big rainwater tank that is also plumbed to a toilet.
The single lock up garage has drive through access to the rear yard. Roller doors fitted front and rear of the garage. The garage can be accessed from the home internally, the internal access door is convenient after a big shop.
Other features offered.
Ducted reverse cycle air-conditioning throughout the home.
Security alarm system.
6.0 KLW solar system.
Insulated ceilings and external walls.
The main bathroom + the ensuite bathroom are each fully tiled.
Torrens titled. A house! No body corporate involved.
Bring all your pets! Make improvements. There are no restrictions.
This home is perfect for so many buyers.
Retirees who wanting a house with room to move. First home buyer looking to purchase near the city. Investors seeking a property that will be in high demand. Young families looking for some outdoor space for the littles and pets.
The immediate location is convenient to the CBD. Getting into the city by bus, you can get there either via South Road or Anzac Highway. The location of this home is far enough away from each of these arterial roads so not bother you.
Ashford hospital is nearby, Anzac highway offers good local shopping with a variety of cafes + hotels and supermarkets.
The property will be auctioned at Harcourts Property People in room auction house. 685 Port Road Woodville Park. Date of auction, 29th June at 6pm for registration. The auction will commence at 6.30pm.
The auction contract and searches will be on display three business days prior the auction and thirty minutes before the auction commences.
Standard terms and conditions of auction apply.








 View more
View more View more
View more View more
View more View more
View more
