A magnificent architecturally designed home, epitomising the ease of beachside living, this sensational home on a grand scale has everything for luxury living with the added bonus of unobstructed beachfront views.
Offering a sensational lifestyle, as you enter this thoughtfully planned four bedroom home, be struck by the floor to ceiling glass windows. Walk directly into the spacious living area looking out to the beach. A set of dual oversized sliding glass doors open out to the front tiled entertaining area. Intelligently designed, automatic shade blinds shield this area from sunlight when required. Internally, sleek blinds are also automated and can be raised and lowered with the touch of a button. An eco smart heater adds an aesthetically pleasing element to this front living area as do the stone bench tops. The craftsmanship of the home is outstanding with three large living zones in total - two on the lower level separated by a cleverly concealed yet spacious kitchen. This expansive lower level allows for seamless entertaining on any scale. The kitchen is subtly distinct with its rich colour difference and is fully equipped with European appliances including Miele oven, Miele microwave, dual sink, Miele five burner hob, Miele extraction unit and fully integrated Miele dishwasher. The amount of storage space in the home is awesome with sleek storage nooks positioned throughout. The rear entertaining space has a designated theatre space with retractable screen and surround sound system. A bar space with breakfast bench has practical glass cabinetry and shelving. The rear entertaining area is also spacious enough for a billiard table and opens out via glass sliding doors to the entertaining deck.
With superb outdoor living, a great sense of space and timeless elegance, the outside entertaining area features large deck with provision for a comprehensive outside kitchen area with the base of a sink, cupboard space and mains gas already installed. Surrounded by easy care, low maintenance garden, step down to the spacious lawned area. An Issey shade sail extends to shade the deck area. The dual clothesline is discretely concealed at the back of the yard via partition wall.
Also on the living floor is a fully tiled laundry with deep set dual wash trough and ample
bench and storage space. A spacious powder room is fully tiled in neutral colourings. The lower and upper levels also features cross ventilating shutters to allow for neutral airflow.
The intelligently designed private quarters upstairs is accessible via the staircase or lift. A centrally located lounge room is large with adjacent fully tiled bathroom with separate bath and shower and dual sink. A large skylight allows for extra light. Two bedrooms at the rear of the upstairs area mirror one another with wall of inbuilt robes and a study work space. Both of these bedrooms open out to the adjoining tiled balcony via floor to ceiling glass doors. An additional bathroom and guest bedroom lies centrally in the upstairs area. An upstairs kitchenette with appliance nook, stone bench spaces and fridge is intelligently discreet. A laundry shoot adds convenience. The master suite offers three distinct spaces – a sitting room, study and bedroom with adjacent ensuite and walk in robe. The tv area is concealed from the study via sleek shielding blinds, yet can also be opened to look out to views of the sea. The study features corner desk with a beautiful sunny aspect and neutrally coloured cupboard and shelving space. The bedroom is grand with ample cupboard space, walk in robe with dual rotation racking system and floor to ceiling mirror. The ensuite is illuminated by an oversized skylight and features dual vanity, spa bath and jet shower. The opposite side of the bedroom leads out to spacious balcony with glass balustrade looking across to the ocean.
Careful detail combined with contemporary and contextual design showcase in this unique home. The lower level of the home features flexibility with four car garaging, plus additional off street parking, a wine room with ample storage space and stone beach tops with sink, fully tiled bathroom, rear games room which could also be utilised as a gym and additional workroom with extra storage. The home is outfitted with an abundant amount of storage throughout, sleek ducted air-conditioning vents as well as Cbus system.
Timeless in location and design, this home offers an ease of use- the complete package.
Features:
Designed by Cheesman Architects
C-Bus System
Video Intercom
Piped sound
Fully tiled bathrooms
2 x air-conditioning units
Louvered windows allowing for cross ventilation
Alarm system
Solar powered water heater
Nearby:
Kefi Greek Café
Holdfast Marina Pier
Conveniences on Tapleys Hill Road
Jetty Street, Glenelg
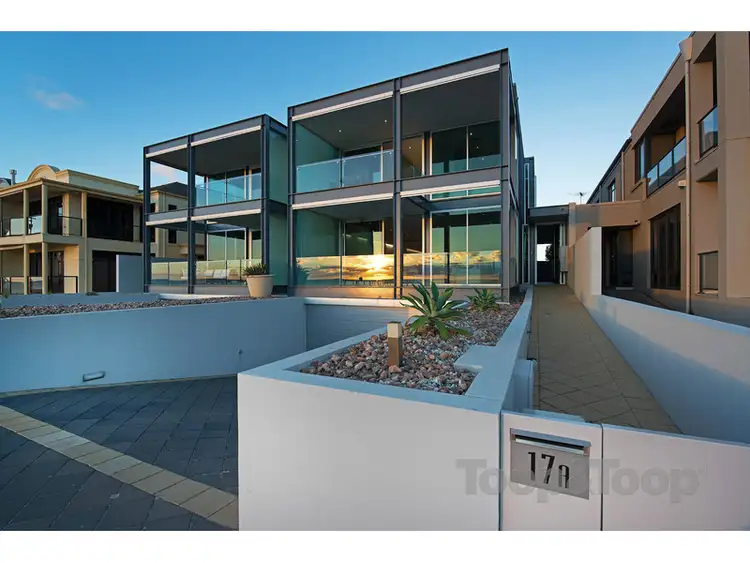
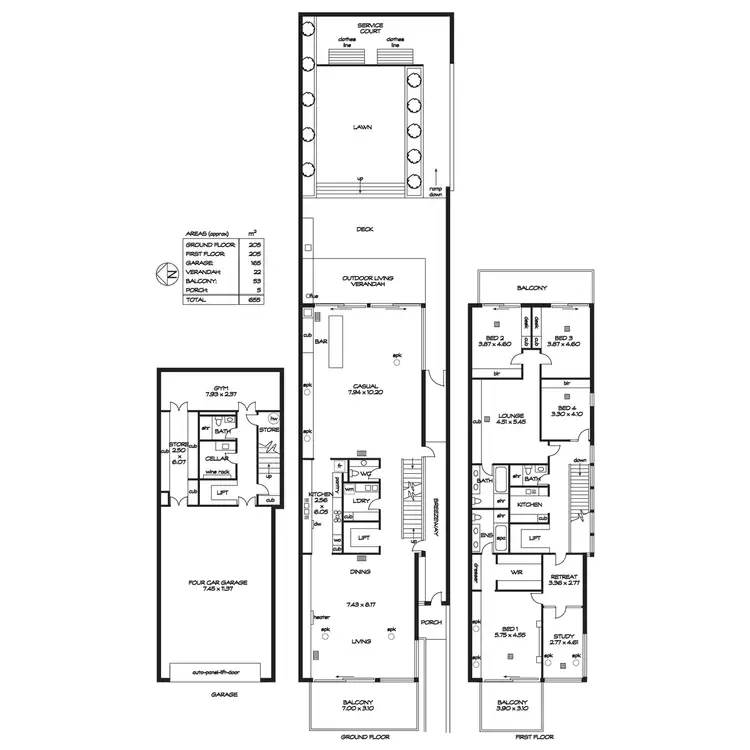
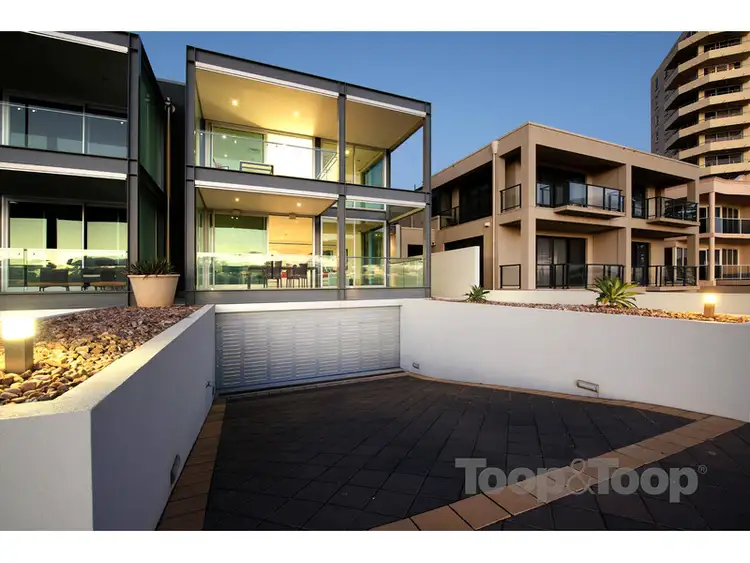
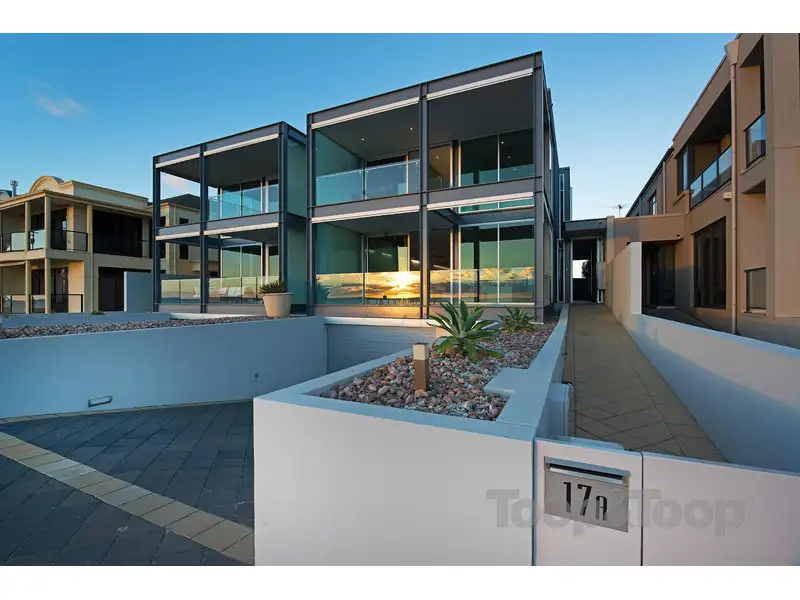


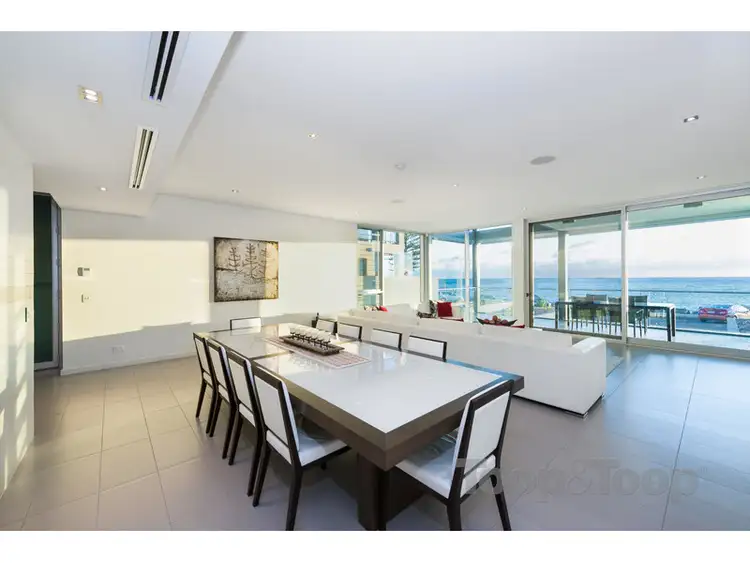
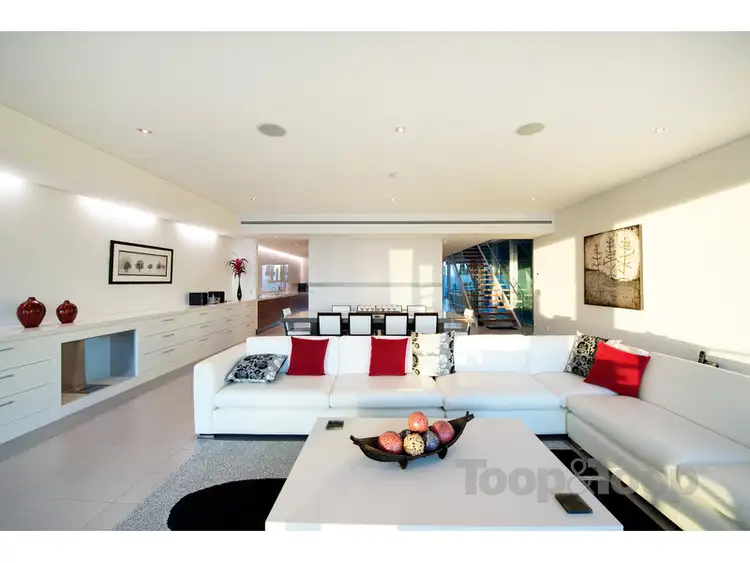
 View more
View more View more
View more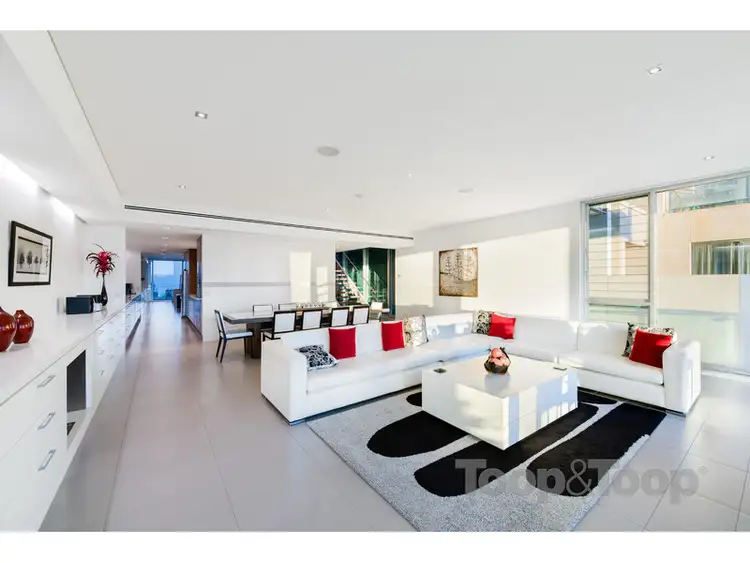 View more
View more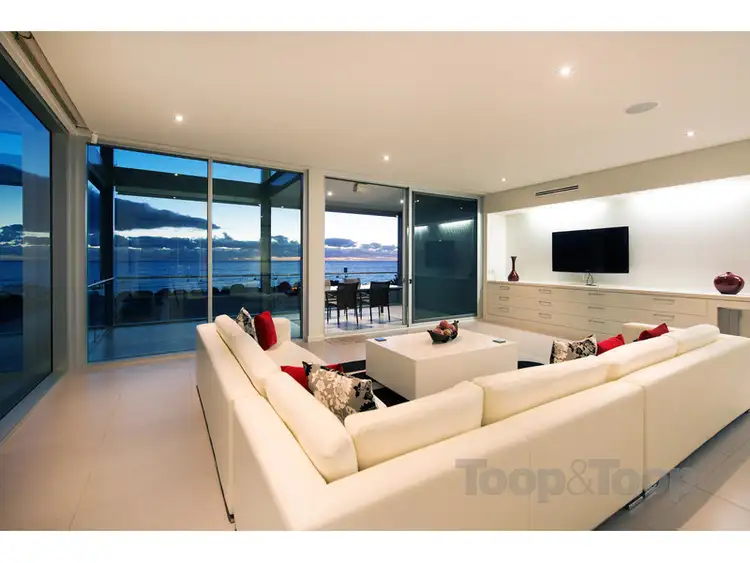 View more
View more
