Architecturally designed and built to perfection by Prodev Property Group, this stunning property is a very spacious 230m2 of high quality, low maintenance, Dream Home.
From the moment visitors pass beyond the oversized, timber and glass door into the wide hallway, enhanced by a beautiful pendant light, it is apparent this home is special.
OPEN PLAN LIVING
Designed with entertaining in mind the huge combined Kitchen / Dining / Living area is perfectly positioned in the heart of the home. A sliding glass wall allows this space to open up seamlessly integrating the interior with the lovely west facing alfresco, deck and garden. Energy saving downlights in the entertaining area and eaves surrounding the perimeter of the property ensure the enjoyment of the outdoors long after the sun has set.
SPOIL THE FAMILY CHEF
Timeless styling, custom made polyurethane cabinetry with Kethy handles and Blum soft close runners and hinges, 40mm Quantum Quartz stone benchtops, breakfast bar with recessed sink and hidden storage, 900mm Smeg stainless steel freestanding duel fuel oven, Smeg rangehood, dishwasher, large fridge bay, beautiful feature lighting PLUS a cleverly hidden butler’s pantry make this gorgeous kitchen the answer to any chefs dream
SWEET DREAMS
This King size master bedroom is delightful with partial rural views. Boasting a fantastic walk-in-robe equipped with plenty of shelves, hanging rails and drawers. The ensuite exudes quality with floor to ceiling subway tiles, custom made frameless glass shower screens with polished edges, duel waterfall and hand-held shower roses, custom made hanging vanity with soft close drawers, stone benchtop and porcelain sink, frameless polished edge mirror, heat lamps and more.
Additional bedrooms both with built-in robes complete with shelving. The large separate media room would make a perfect 4th bedroom if desired
MOVIE NIGHTS
The media room, positioned on the lower level, is a spacious room where the whole family can enjoy a movie or games night together. Alternatively, it would make a perfect large 4th bedroom for families that need the extra room.
BATHROOM
Stunning family bathroom with floor to ceiling tiles, custom made hanging vanity with stone benchtop and twin porcelain sinks, custom frameless glass shower screens with polished edges, duel waterfall and hand held shower roses, frameless mirror, heat lamps, toilet and more
POWDER ROOM
Perfect for guests the downstairs powder room has a lovely feature wall of subway tiles. There is a custom-made vanity with stone benchtop, porcelain sink and mirror to accompany the toilet.
COMFORT ALL YEAR ROUND
Enjoy year-round comfort with energy efficient, zoned ducted heating and cooling plus gas bayonet in living area.
AT A GLANCE
• Brand New, spacious, high quality, low maintenance home in quiet street
• Huge combined Family / Kitchen / Dining area with stacking glass wall opening up the space to the alfresco / deck and garden
• Gorgeous custom-made polyurethane kitchen cabinets with 40mm Quantum quartz benchtops, 900mm Smeg duel fuel freestanding oven, Smeg Rangehood, dishwasher, breakfast bar, hidden butler’s pantry and more
• King size master bedroom with ceiling fan, walk-in-robe and beautiful ensuite
• Two additional bedrooms both with built-in-robes
• Spacious separate Media room / 4th Bedroom
• Gorgeous family bathroom with floor to ceiling tiles, custom hanging vanity with twin porcelain sinks, duel waterfall / hand held shower roses, custom made frameless glass shower screens with polished edges, bath, toilet, heated lamps, frameless polished edge mirror and more
• Downstairs guest powder room
• Separate laundry with custom made cabinets. Bench with recessed trough
• Energy efficient, zoned ducted heating and cooling
• Australian Select Timbers high quality oak laminate to hallways, stairs and main living area
• Energy saving downlights throughout the home including the entertaining area and external lighting surrounding the perimeter of the property
• Soundproof underlay, full soundproofing acoustic insulation between levels plus Bradford Soundscreen between duel occupancies
• Lovely Alfresco and large deck with BBQ gas bayonet
• Two 5000L slimline water tanks plumbed to garden tap, laundry and toilets
• Landscaping, lush Kikuyu lawn, stylish letterbox, Folding washing line, fencing
• Double garage with elevated ceiling to allow tall vehicle access, motorized doors and internal access to property
• Short drive to childcare, schools, police academy 4.9km to Goulburn CBD
Only 55mins Drive to Canberra (approximately)
CALL TODAY to arrange an inspection of this fantastic property!
DISCLAIMERS: Much of the information provided for this property has been provided to Agent 2580 by third parties. Although provided in good faith this information should not be solely relied upon. You should make your own enquiries and seek legal advice with respect to this property.
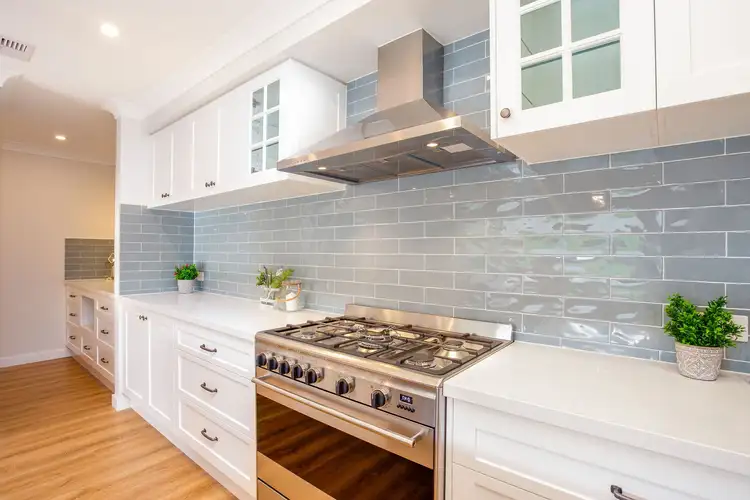
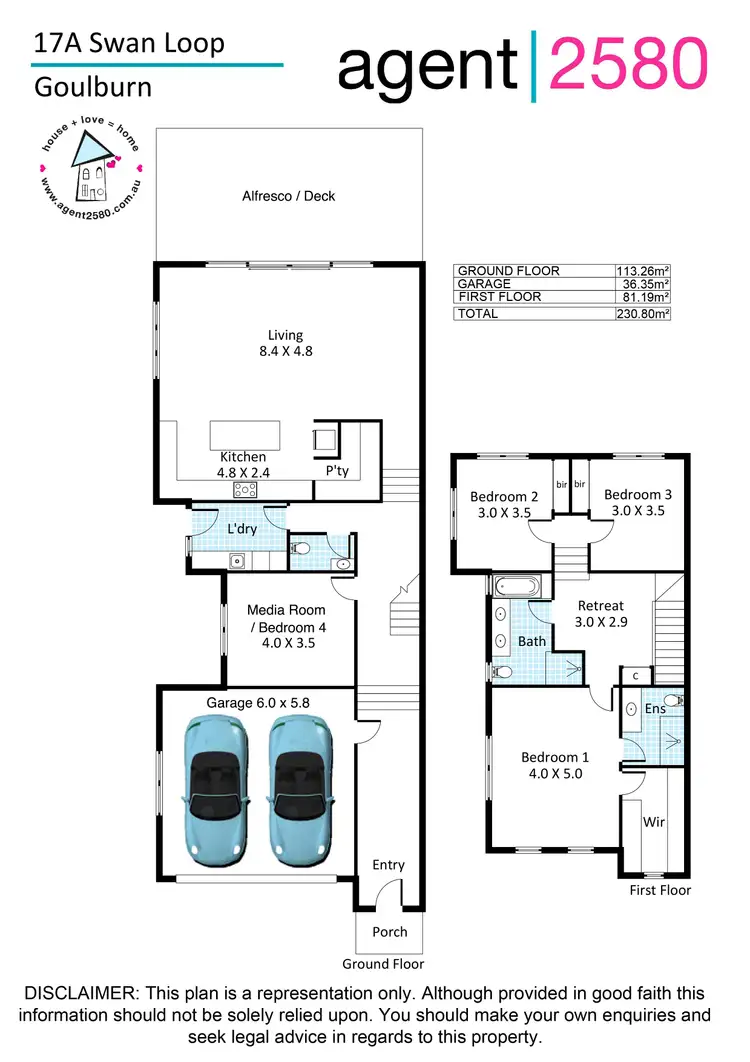
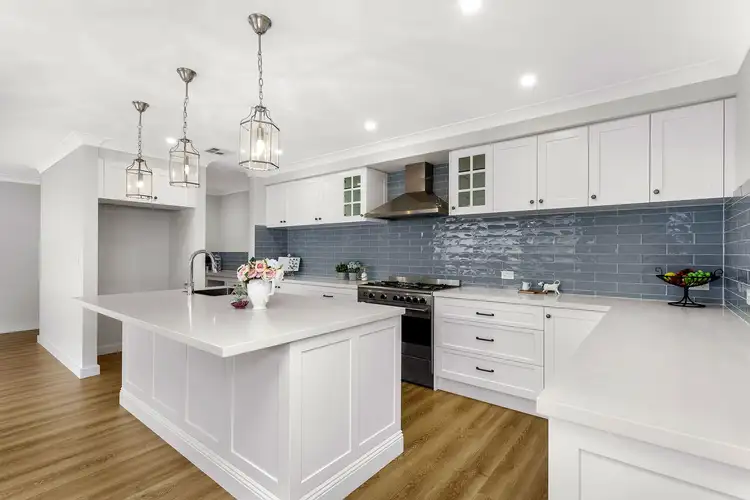
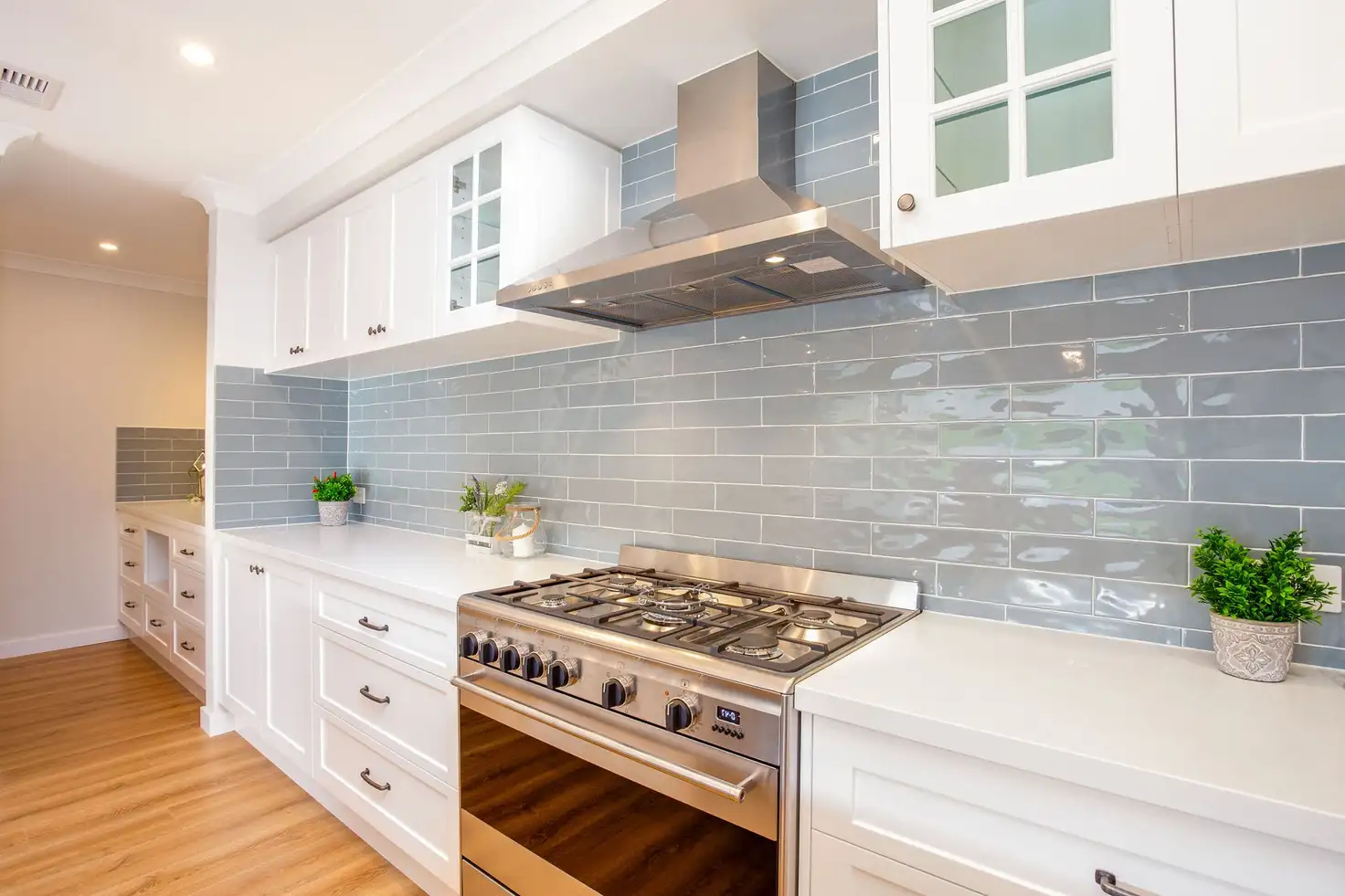


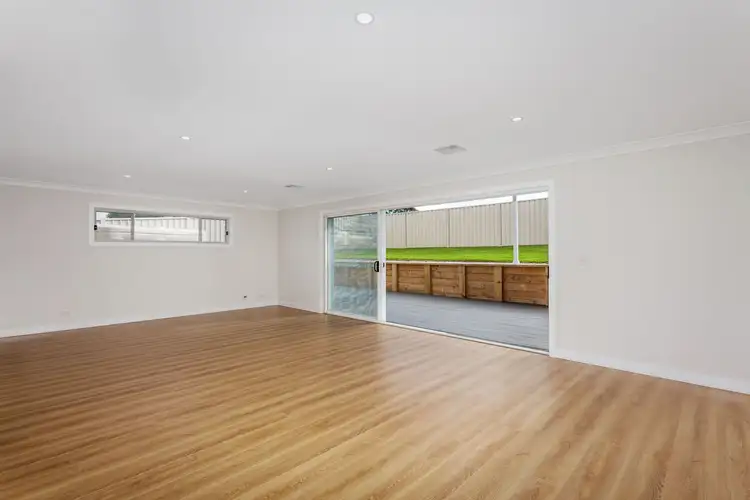
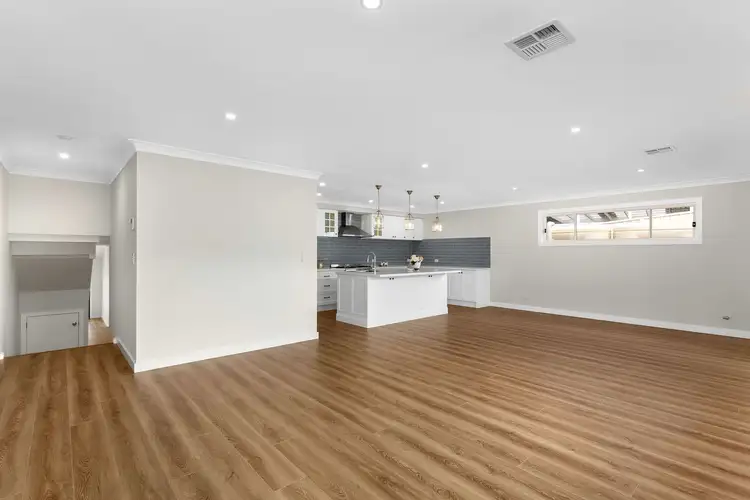
 View more
View more View more
View more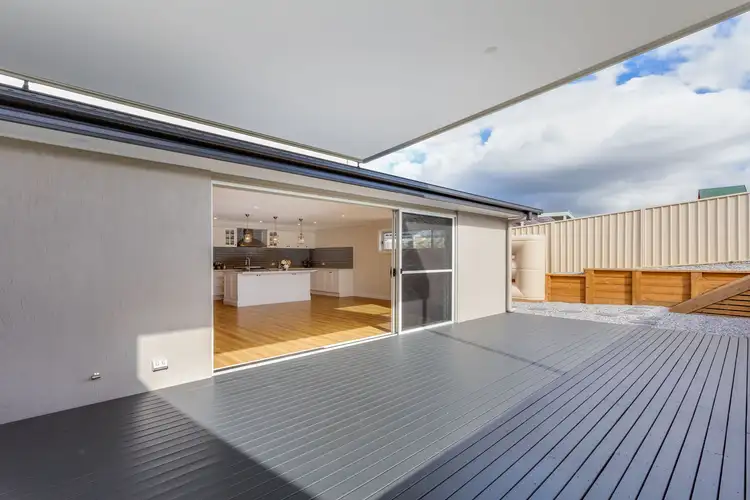 View more
View more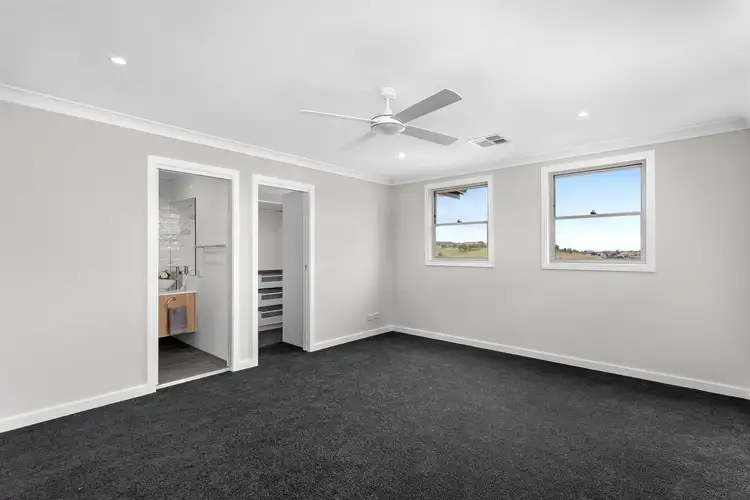 View more
View more
