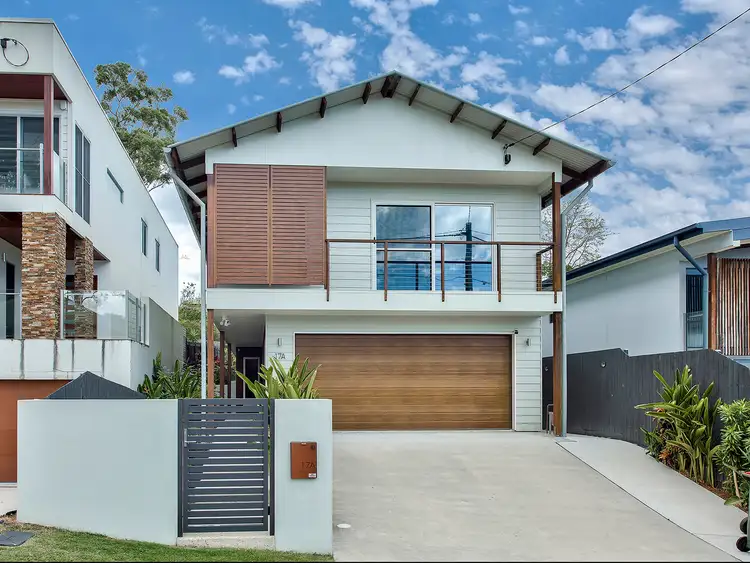Set within a quiet cul-de-sac, this contemporary two-storey home offers modern family living at its finest. Situated on a 406m� allotment, it delivers scale, style, and functionality in one of Stafford's most desirable pockets, just 6km from the CBD.
The entry opens to a generous open-plan living and dining space, defined by clean lines, tiled flooring, and a seamless connection to the kitchen. Stone benchtops, crisp white tiling, and a superb island bench create a refined centrepiece, while a spacious butler's pantry ensures every practical need is met. Ducted air-conditioning and ceiling fans enhance comfort, complemented by the home's east-west aspect that invites breezes throughout the floorplan. Flowing from the living area, a covered patio at the rear provides the ideal space for entertaining or relaxed family dining.
Upstairs, a large media room framed by Japanese-inspired Shoji doors sits alongside a dedicated study nook, offering flexibility for work, play, or quiet retreat. The floorplan is designed to give everyone their own space while maintaining a strong sense of connection.
The primary suite is a true sanctuary�oversized, full of natural light, and flowing to its own Juliette balcony. A walk-in wardrobe and chic ensuite with freestanding bath complete this private haven. Two additional bedrooms connect directly to a rear deck, extending their living space outdoors, while the fourth bedroom is equally well-appointed.
Set against a fully retained and low-maintenance backyard, this home now also boasts a sparkling in-ground pool that elevates the lifestyle on offer. Perfect for summer entertaining or year-round relaxation, it completes a property that blends luxury finishes with the functionality every modern family desires.
FEATURES:
- Main suite with Juliette balcony, WIR, and en suite with free-standing bath.
- Remaining bedrooms have built-ins.
- Three sizeable living areas!
- Generously proportioned open-plan living/dining.
- Striking stone bench tops and clean white tiling in luxe kitchen with butler's pantry.
- Purposeful design with seamless transition to al fresco dining.
- Sparking heated in-ground pool - naked pool "less chlorine than your household's tap"
- Built-in cabinetry in the lounge!
- Striking, Japanese-inspired shoji doors craft versatile first-floor living space.
- Low-maintenance, fully fenced and retained 406sqm block.
- Large laundry with cupboard and bench space.
- Private balcony off rear two bedrooms.
- Stylish finishes, with warm tiling complemented by rich timber notes.
- Ducted air-conditioning with my air and fans throughout.
- 6.6KW Solar System.
To immediately inspect this chic and cleanly finished prestige residence, give Dean or Harry a call!








 View more
View more View more
View more View more
View more View more
View more
