$1,175,000
4 Bed • 2 Bath • 2 Car • 778m²
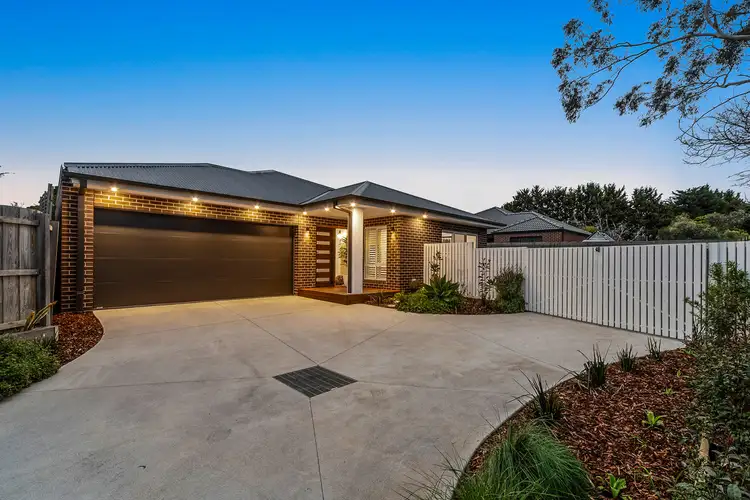
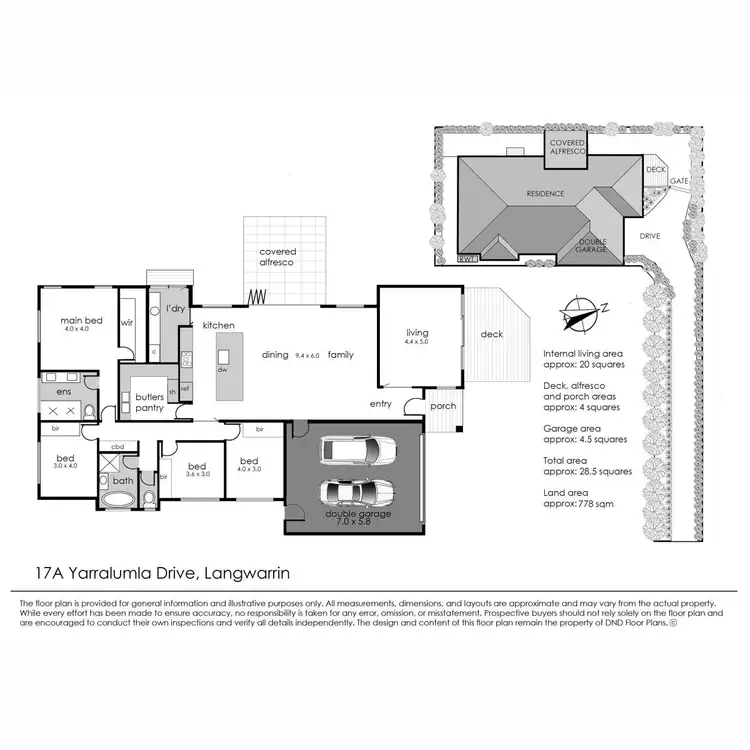
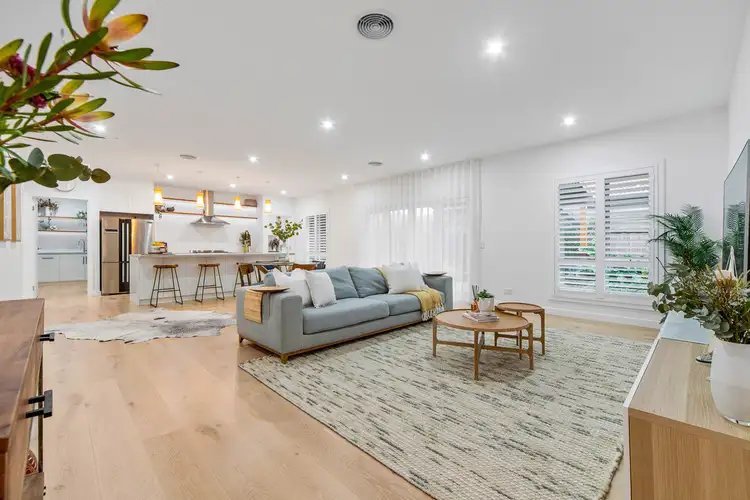
+20
Sold
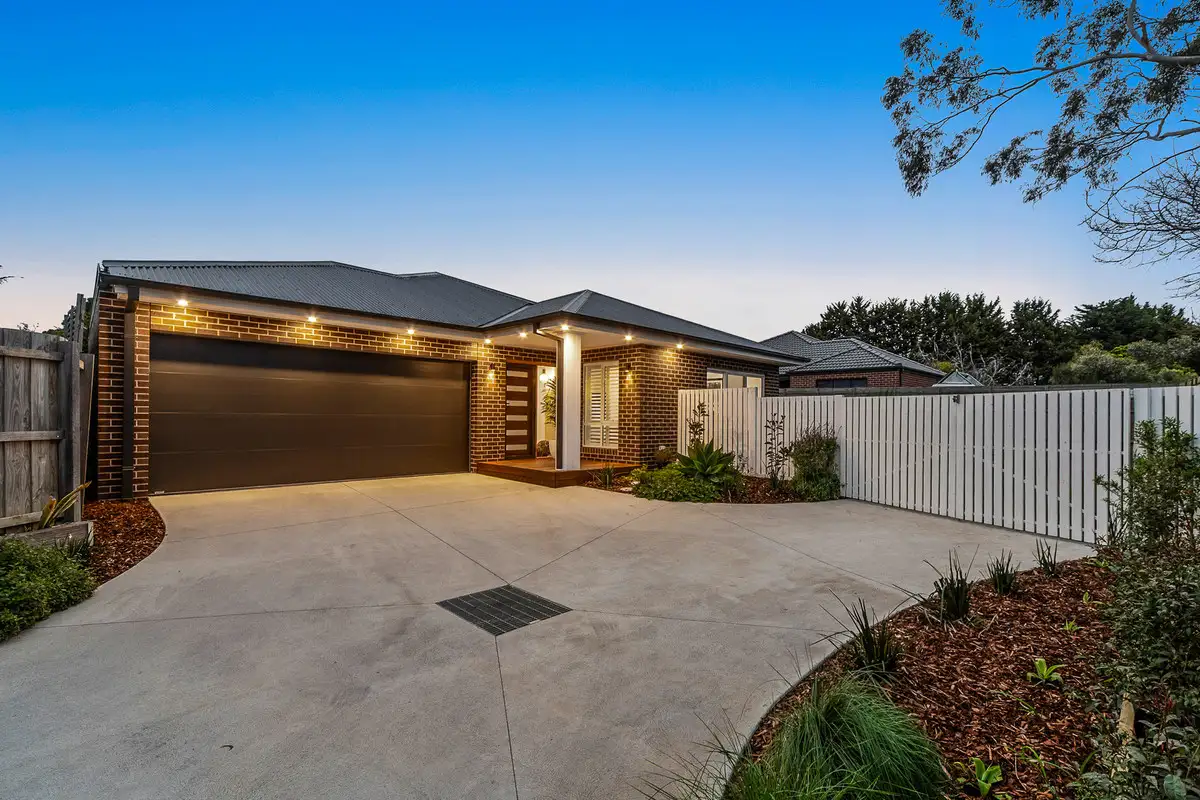


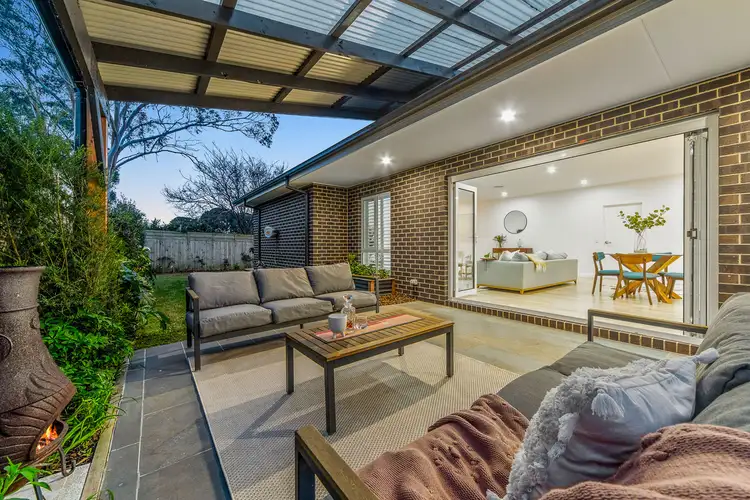
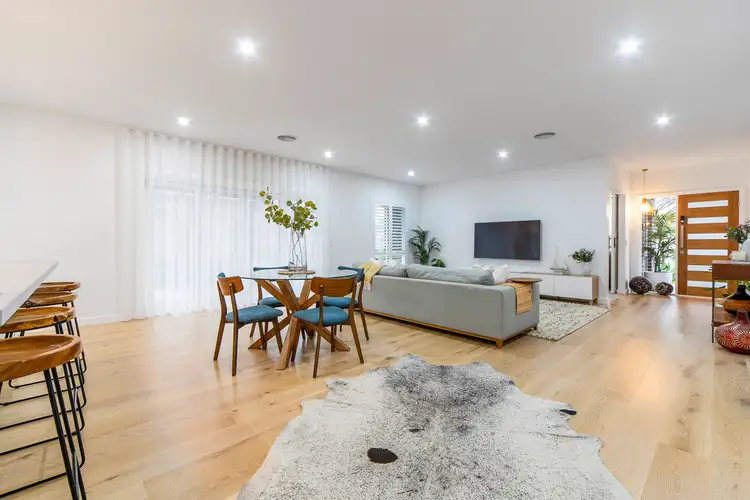
+18
Sold
17a Yarralumla Drive, Langwarrin VIC 3910
Copy address
$1,175,000
What's around Yarralumla Drive
House description
“High End Living in Cranton Rise”
Property features
Land details
Area: 778m²
Documents
Statement of Information: View
Interactive media & resources
What's around Yarralumla Drive
 View more
View more View more
View more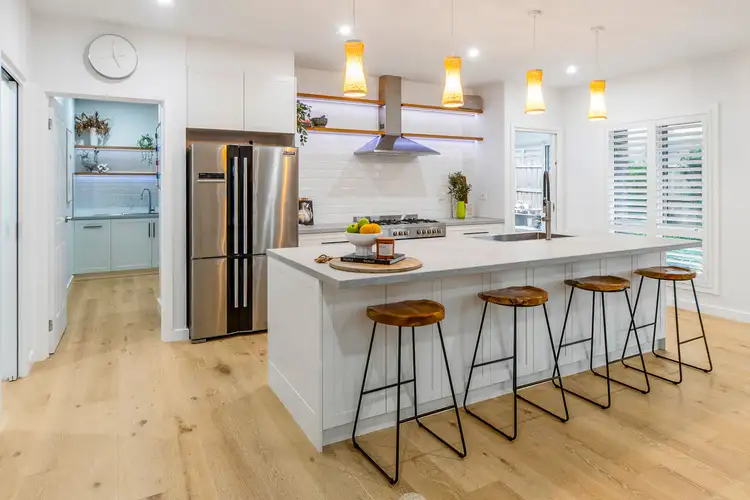 View more
View more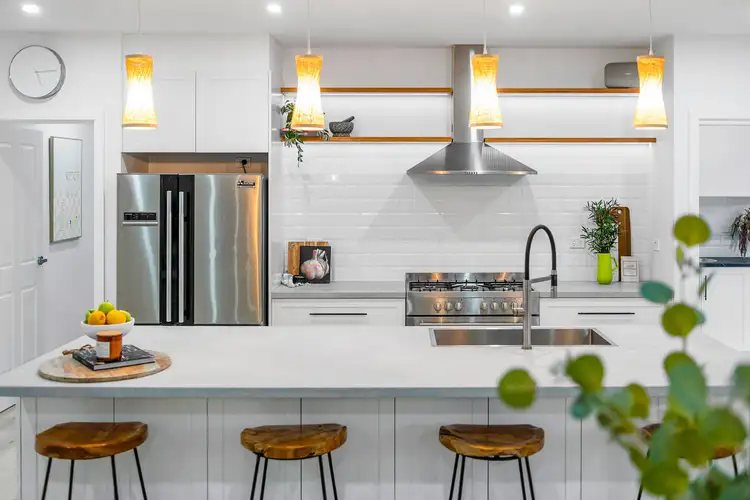 View more
View moreContact the real estate agent

Callum MacPherson
Impact Realty Group Mount Eliza
0Not yet rated
Send an enquiry
This property has been sold
But you can still contact the agent17a Yarralumla Drive, Langwarrin VIC 3910
Nearby schools in and around Langwarrin, VIC
Top reviews by locals of Langwarrin, VIC 3910
Discover what it's like to live in Langwarrin before you inspect or move.
Discussions in Langwarrin, VIC
Wondering what the latest hot topics are in Langwarrin, Victoria?
Similar Houses for sale in Langwarrin, VIC 3910
Properties for sale in nearby suburbs
Report Listing
