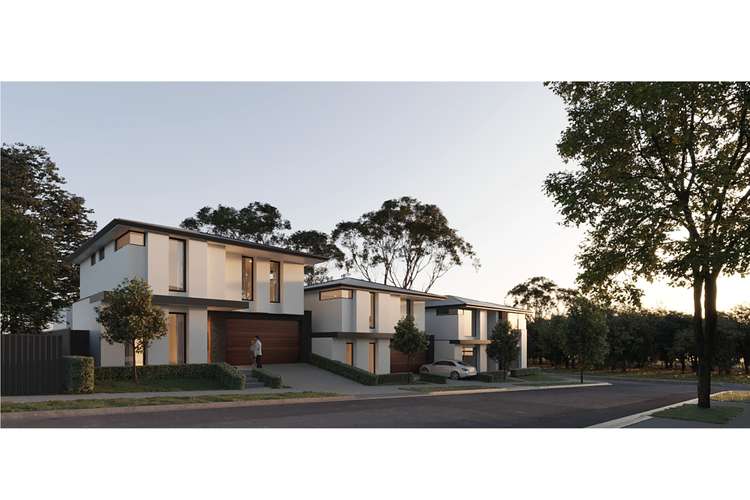$1,280,000
4 Bed • 2 Bath • 2 Car
New








17B & 17C Richardson Avenue, Tranmere SA 5073
$1,280,000
- 4Bed
- 2Bath
- 2 Car
House for sale
Home loan calculator
The monthly estimated repayment is calculated based on:
Listed display price: the price that the agent(s) want displayed on their listed property. If a range, the lowest value will be ultised
Suburb median listed price: the middle value of listed prices for all listings currently for sale in that same suburb
National median listed price: the middle value of listed prices for all listings currently for sale nationally
Note: The median price is just a guide and may not reflect the value of this property.
What's around Richardson Avenue
House description
“ALMOST COMPLETE. 2 absolutely stunning custom designed Torrens Title homes in a beautiful location.”
Two stunning custom designed Torrens Title homes in a beautiful location.
LOCATED ADJACENT A PARK AND ONLY A SHORT WALK TO THE GUMS RESERVE. THIS QUIET LOCATION IS PERFECT. DRIVE PAST AND YOU WILL BE IMPRESSED.
MAIN BEDROOM SUITE ON THE GROUND LEVEL WITH LUXURIOUS ENSUITE BATHROOMS AND WALK IN ROBES.
TOP SCHOOL ZONES.
Magill Primary School
Norwood Morialta High School
3 other very big bedrooms on the upper level. All with excellent storage & 2 of the bedrooms even include large walk-in robes.
2 VERY GENEROUS LIGHT FILLED LIVING AREAS. One on each level. The upper-level living room is a proper size living room, perfect for the growing families. A really unique space to have in a new home.
The hub of the home lower-level family living & meals is fantastic. So much natural light and extremely spacious. Flowing out seamlessly to the outdoor alfresco area & back yards for a great lifestyle to enjoy for many years.
Custom chef ready kitchens complete with a proper butler's pantry & second sink, and plenty of storage. Solid stone bench tops. Smeg high end appliances and a great view to the landscaped gardens.
2 luxurious bathrooms
Powder room with 3rd toilet
DOUBLE LOCK UP GARAGE
Parking for 2 extra cars in front
Separate Torrens Title Homes with separate construction.
5-minute walk to the Firle shopping centre complex.
Custom designs by Inspire Design Studio.
Quality custom builds by Federation Homes.
Expected completion by December this year. Construction is well under way. Not long to go.
So many extras & the standard is very high.
- 2.7m high ceilings to both levels
- 2.4m high internal doors
- Stone bench tops to bathrooms & kitchens
- Alarm system
- Ducted reverse cycle sir conditioning system
- Floor to ceiling tiles in bathrooms
- Smeg high end appliances
- Landscaping with irrigation
These are sold as fully complete homes with all the extras
We sell these homes during construction. Just pay a 5% deposit now & the rest when complete. Just wait till your new home is complete in December, so you can love the lifestyle soon to be yours.
Call or email Theon Bruse for a detailed information brochure. Once you've had a look through, get in touch with Theon Bruse to arrange an appointment or come along to one of the advertised openinspections.
Theon Bruse 0419 816 470
All information provided has been obtained from sources we believe to be accurate, however, we cannot guarantee the information is accurate and we accept no liability for any errors or omissions (including but not limited to a property's land size, floor plans and size, building age and condition) Interested parties should make their own enquiries and obtain their own legal advice. Pictures are for illustration purposes only. RLA 181689
Property features
Air Conditioning
Alarm System
Built-in Robes
Ensuites: 1
Other features
Close to Schools, Close to Shops, Close to TransportWhat's around Richardson Avenue
Inspection times
 View more
View more View more
View more View more
View more View more
View moreContact the real estate agent

Theon Bruse
Bruse Real Estate
Send an enquiry

Nearby schools in and around Tranmere, SA
Top reviews by locals of Tranmere, SA 5073
Discover what it's like to live in Tranmere before you inspect or move.
Discussions in Tranmere, SA
Wondering what the latest hot topics are in Tranmere, South Australia?
Similar Houses for sale in Tranmere, SA 5073
Properties for sale in nearby suburbs
- 4
- 2
- 2