Stylish kitchen in a class of its own
Top quality finishes to the highest of standards
Stand out beauty on a quiet street
This beautifully maintained courtyard home with a modern facade, is sure to impress from the inside to the outside.
Perfectly located in this quiet street and very close to all of life's luxuries, South-gate Plaza is only a short drive away for all your shopping needs. With public transport at your fingertips a short trip to Colonnades, Westfield Marion or the beach has never been simpler.
Stepping onto this gorgeous property, with great street appeal is the striking rectangular porch with wooden ceiling and seating area. A relaxing spot to enjoy a good book and a coffee on those crisp spring mornings. Indulge yourself in the peace and tranquillity.
Moving inside, you are greeted with a cosy sitting nook which could also be used as a study, yet another relaxing space to enjoy the morning sun. Set on stunning floorboards that continue throughout the home, a lavish feel is present from the moment you open the front door. As you continue down the hall, to your left is the master bedroom. Complete with walk in robe that lead into the ensuite. This space is all about luxury for the adults, with heated towel rail and temperature controlled hot water. Bedrooms two and three offer floor to ceiling, full sized built in robes, each with fitted shelves. The main bathroom is also quite lush! with gorgeous tiles and counter tops, enjoy a relaxing bubble bath with candles while feeling as if you are in a five star hotel.
Attention to detail and quality finishes are at the pinnacle of this home! Beautifully executed throughout, the kitchen is no exception! High quality glass splashbacks and counter tops with stainless steel appliances and ample bench and cupboard space, the chef of the home will be excited to cook up a storm for family and friends. At the heart of the home is the open plan living area. A great space to unwind after a long day, entertain the family or host intimate dinners with friends, there is room for everyone here. There is a separate fully fitted laundry with lots of cupboard space and excellent bench tops
Moving outside, the sliding doors leading to the undercover entertaining area offers a smooth transition from inside entertaining to outside. A pitched pergola with ceiling fan and LED lighting provides the feel of an indoors room, outdoors! A low maintenance courtyard garden with raised planter beds provides an easy to maintain space for the green thumb.
Other wonderful features include;
- 3.3kw solar panels
- induction cook top
- rain water tank
- hot water service
- ducted reverse cycle air conditioning
- LED lights throughout
- 9 foot ceilings
- sky lights
- satellite dish
- NBN is wired into the home
For more information or to register your interest, contact Pete Fallon (RLA222182)
All floorplans, photos and text are for illustration purposes only and are not intended to be part of any contract. All measurements are approximate and details intended to be relied upon should be independently verified.
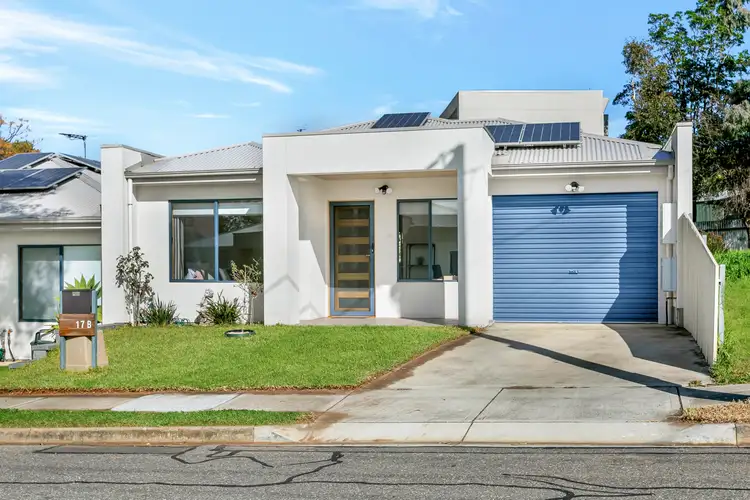

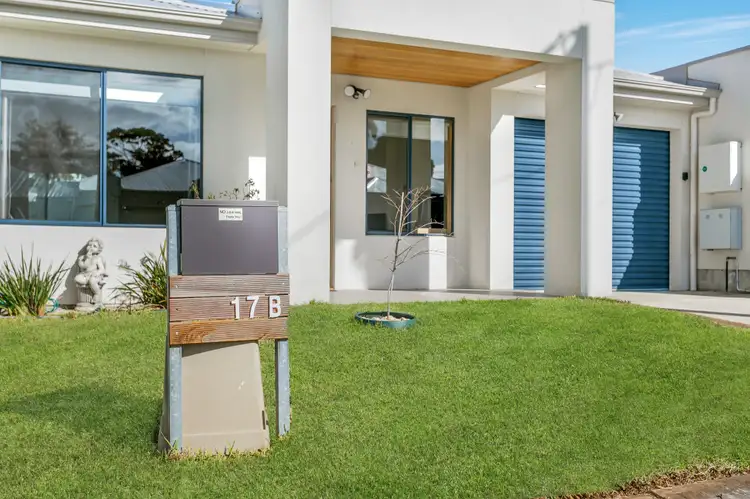



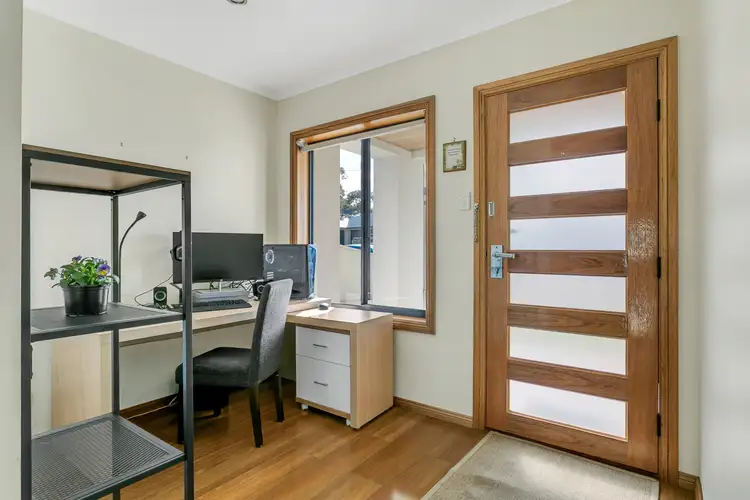
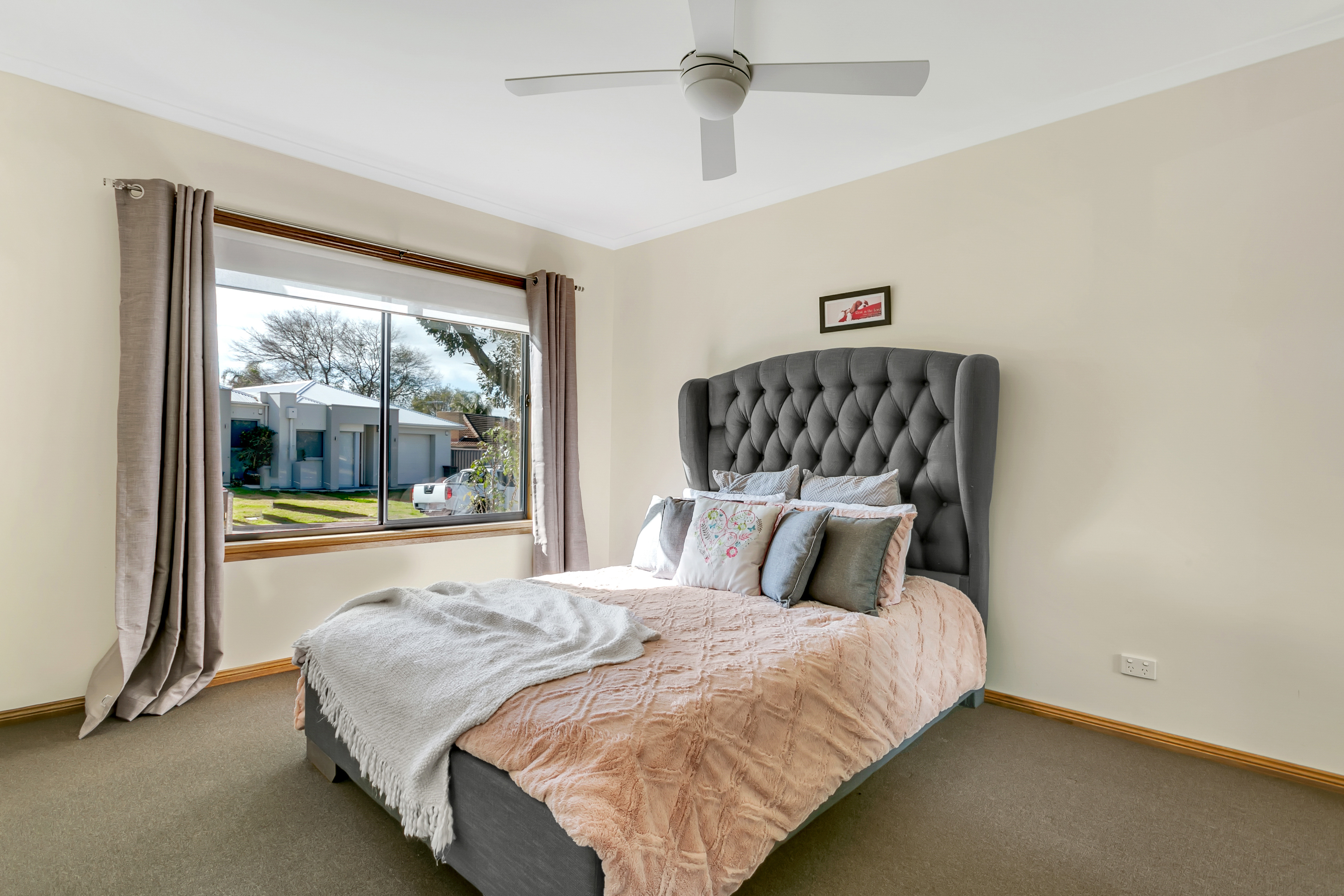
 View more
View more View more
View more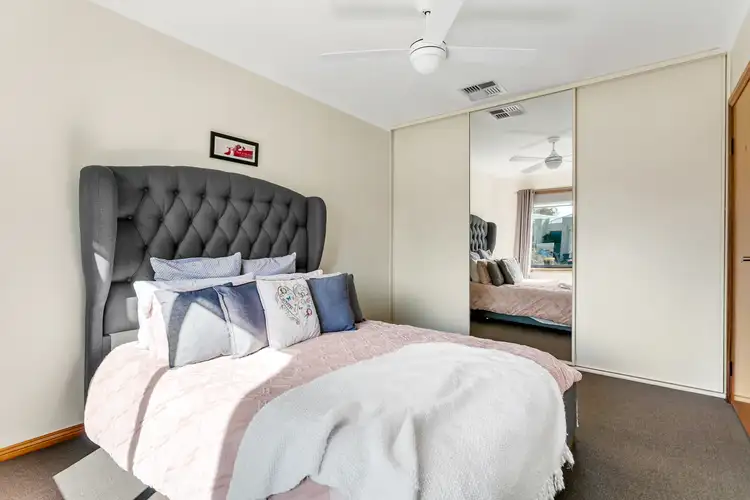 View more
View more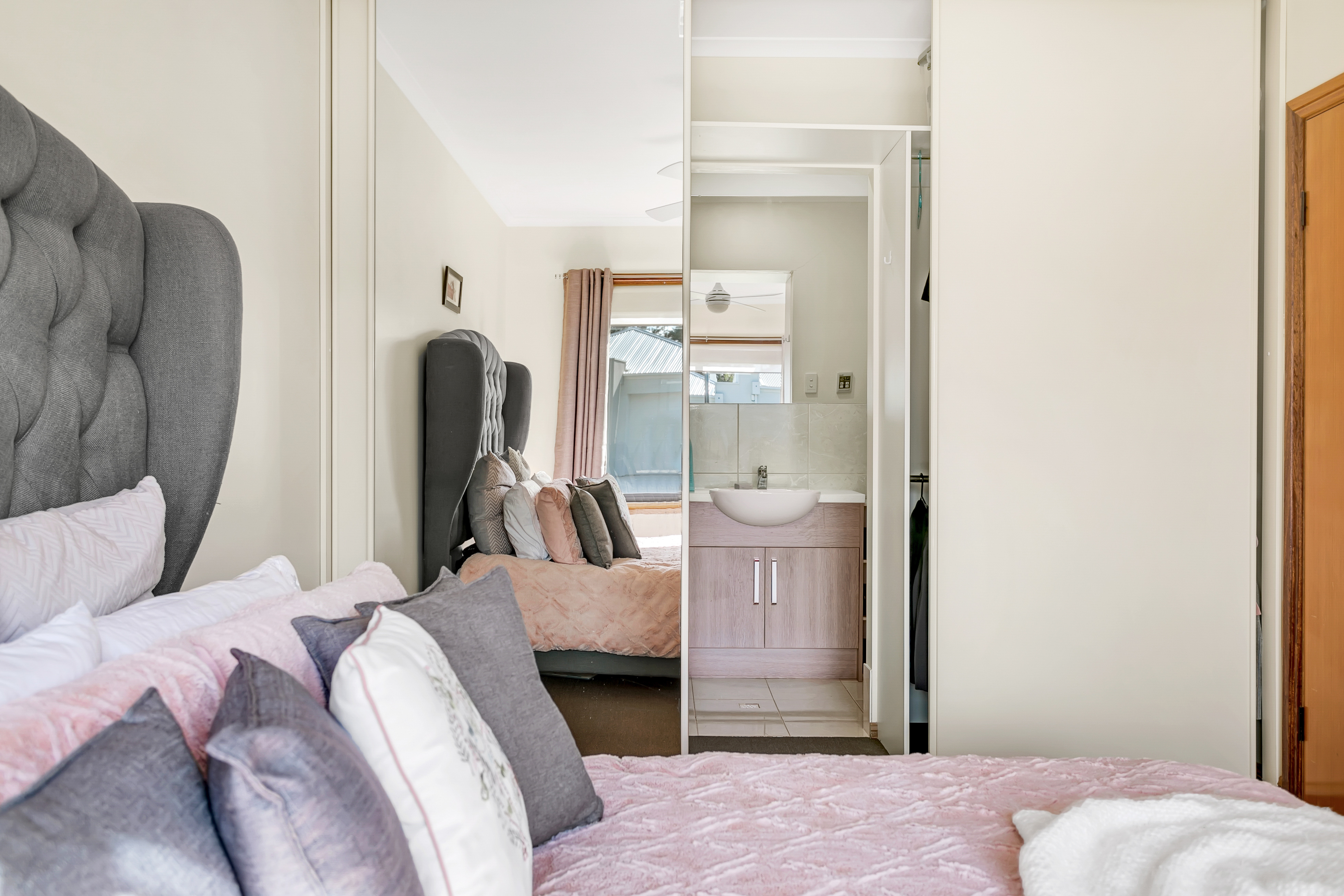 View more
View more
