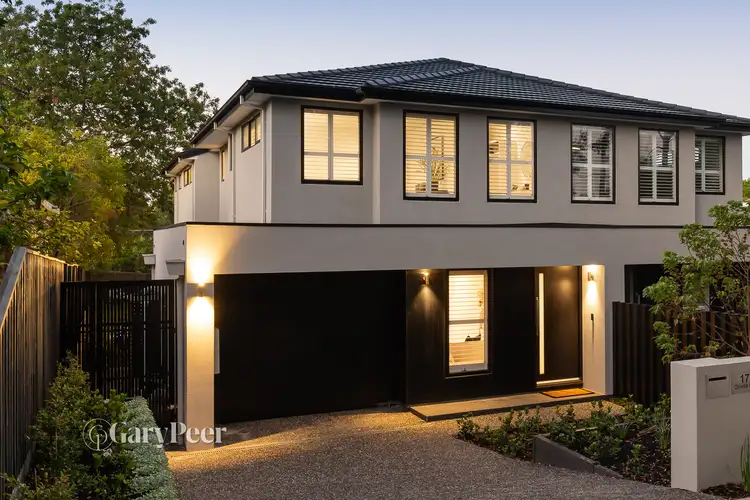A stunning creation of seamless indoor-outdoor living & entertaining spaces, this remarkably spacious architect designed masterpiece, set on a huge allotment of 430m2* will redefine your expectations of townhouse living. From the moment you enter this huge 38+ square family sized home, you’ll immediately get a sense of the exquisite craftsmanship, sophisticated style & beautiful aesthetics that combine seamlessly to create a fabulous flowing floorplan ideal for family living with multiple living zones & lush garden outlooks at every turn. You’ll be instantly allured by the premium oak floors that flow throughout the downstairs domain culminating in the heart of the home - a breathtaking living & dining zone with 3m soaring ceilings surrounded by walls of glass windows & sliding doors that lure the natural light. Thoughtfully sited on a large block with outdoor living & entertaining as its centrepiece, the outstanding indoor-outdoor interplay integrates seamlessly with an undercover alfresco area, landscaped rear garden oasis & bluestone paved large side courtyards, with brilliant versatility to relax, retreat & entertain with ease. Adjacent to the stunning courtyard sits a large vegetable patch tying into the home’s gourmet stone kitchen & butler’s pantry which will entice with a suite of high-end Miele appliances (including two dishwashers & two ovens), waterfall edge central island bench, Statuario Lunensis porcelain panel splashbacks, an abundance of soft close cabinetry & handy study nook. Creating a point of difference, the ground level also features a large multi-functional work from home office/consulting suite/additional living space at the front of the house, the option of a spacious downstairs main bedroom with private side garden, internal entry & secure side gate access with pristine ensuite, sparkling crystal chandelier pendant & built-in robes. This room could also function as an independent office space with its own street access. Completing the downstairs domain is a stylish powder room & fully fitted laundry with outdoor access. Retreat up the striking cantilevered staircase to a large light-filled landing retreat, a luxurious parent’s suite complete with spectacular green aspect, expansive walk-in robe & dressing room, luxe ensuite with bespoke floor-to-ceiling tiles, sparkling crystal chandelier, freestanding bath & dual head shower & separate toilet. Upstairs also comprises two further kingsize bedrooms with stunning ensuites & built-in robes. A home that keeps on delivering also includes zoned heating/air conditioning, single auto garage & garden lighting, alarm system, video intercom, plantation shutters & irrigation. Perfectly positioned in a prime locale on a very generous & wide allotment within the coveted Caulfield South Primary School zone, close to Princes Park, shops, cafes & transport. *Approximate Title Dimensions.








 View more
View more View more
View more View more
View more View more
View more
