Perched a few doors down from an entry into leafy Linear Park, and access to a Par 3 Golf Course and the fabulous playground at Felixstow Reserve, 17B Osborne Street's location and single-level layout make it an equally compelling proposition as an opening chapter in an exciting property story, a smart downsizer, or solid investment.
An easy to manage 118sqm (approx.) of internal living packs a lot in thanks to a savvy Fairmont Homes layout, and cleaning will be a breeze thanks to carpet through the sleeping and living areas, and durable tiling in the areas more at risk of mess, the kitchen and dining room.
From the front porch, a central hallway runs past 2 bedrooms and the bathroom, opening into a large lounge/rumpus with a laundry to one side. Capturing bay window views over an established front garden, the light-filled master has the prime position, and a WIR; the second bedroom sits across from a bathroom designed to keep traffic moving with a common vanity area, private WC, and 2-way washroom housing a shower and tub, the master with direct access.
A door separates this 'wing' from the primary hub out back, where the kitchen and dining room overlook a carpeted family living space opening through double sliders to a sun-kissed grassy backyard. Fresh and functional, the kitchen is kitted with stainless mod cons including a dishwasher and statement rangehood over an electric cooker/oven. If you want to move the party outside, there's a sweet open-air patio waiting down the side.
With this low-upkeep property a leisurely walk to parks for exercise and play, as well as bus stops to get about town, and a short drive from its secure garage to local shopping centres and schools, it promises a comfortable and convenient lifestyle in the heart of Campbelltown.
Features you'll love:
− Solid brick lowset with a bay-windowed façade and two separate carpeted living areas
− Large family room with split system AC opening to a sunny backyard with north-east aspect
− Adjacent tiled dining area and kitchen with moulded timber cabinets, high-top dining bar, stainless dishwasher, electric cooker/oven and rangehood, corner pantry
− Separate lounge/rumpus next door, with dividing door to contain sound
− Spacious carpeted master with bay window views across agapanthus gardens, fan, WIR
− Second bedroom across from a shared bathroom with common vanity, private WC, and 2-way washroom with shower and tub (master has direct access)
− Dedicated laundry, easy-care gardens with lush lawns and espaliered fruit trees
− Open-air side patio, perfect for outdoor dining, add a shade sail or pergola if you wish (STCC)
− Secure roller door single garage with internal entry
- Built by Fairmont Homes
Location highlights:
− Lovely Linear Park fringe position and only a few minutes on foot to nearest bus stop
− 5-minute stroll to Lochiel Park Par 3 at end of street, then a hop, skip and jump onto the Linear Park trail to Felixstow Reserve
− 550m to East Marden Primary, 7-minute drive to Charles Campbell College
− A 5-minute commute to Romeo's IGA or Tony & Marks, with Mercato coffee across the road
− Just a dash longer to Marden Shopping Centre or Newton Central (Target)
− 20-minute drive into town
Specifications:
CT /5803/365
Council /Campbelltown
Zoning /GN
Built /2000
Land / 349m2 (approx)
Frontage / 10.06m
Council Rates / $1,650.20pa
Emergency Services Levy / $145.55pa
SA Water / $181.23pq
Estimated rental assessment / $530 to $560 per week / Written rental assessment can be provided upon request
Nearby Schools / East Marden P.S, East Torrens P.S, Charles Campbell College
Disclaimer: All information provided has been obtained from sources we believe to be accurate, however, we cannot guarantee the information is accurate and we accept no liability for any errors or omissions (including but not limited to a property's land size, floor plans and size, building age and condition). Interested parties should make their own enquiries and obtain their own legal and financial advice. Should this property be scheduled for auction, the Vendor's Statement may be inspected at any Harris Real Estate office for 3 consecutive business days immediately preceding the auction and at the auction for 30 minutes before it starts. RLA | 226409
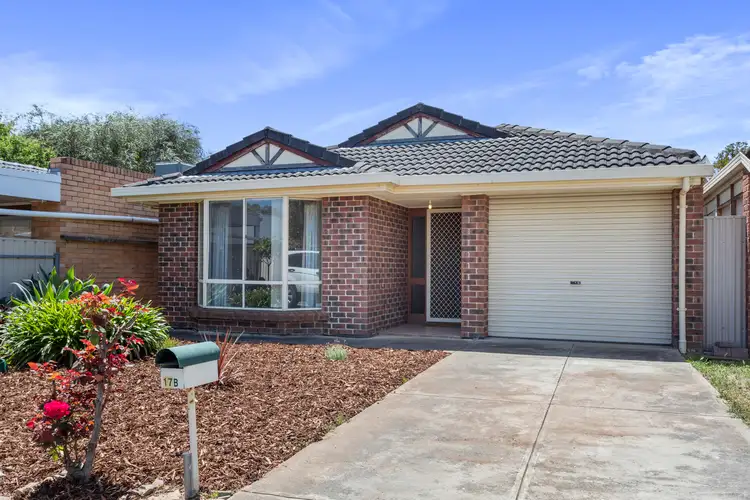
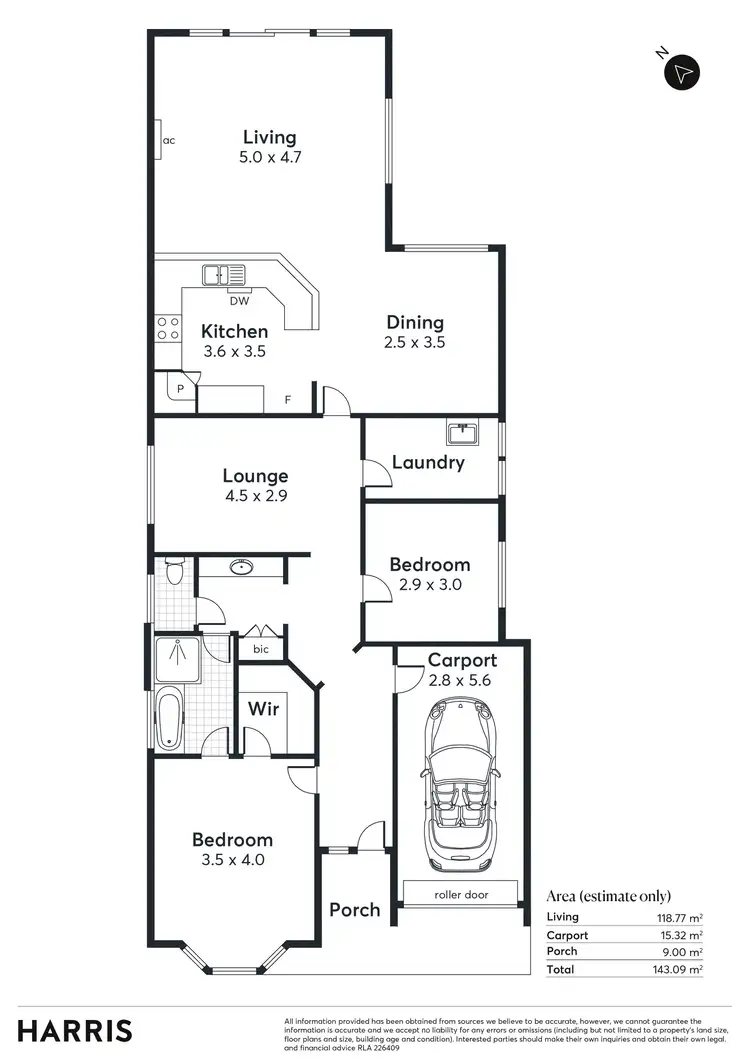
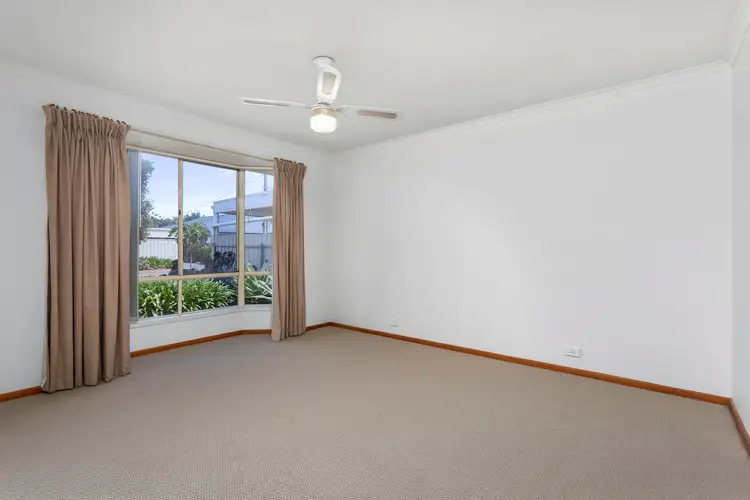
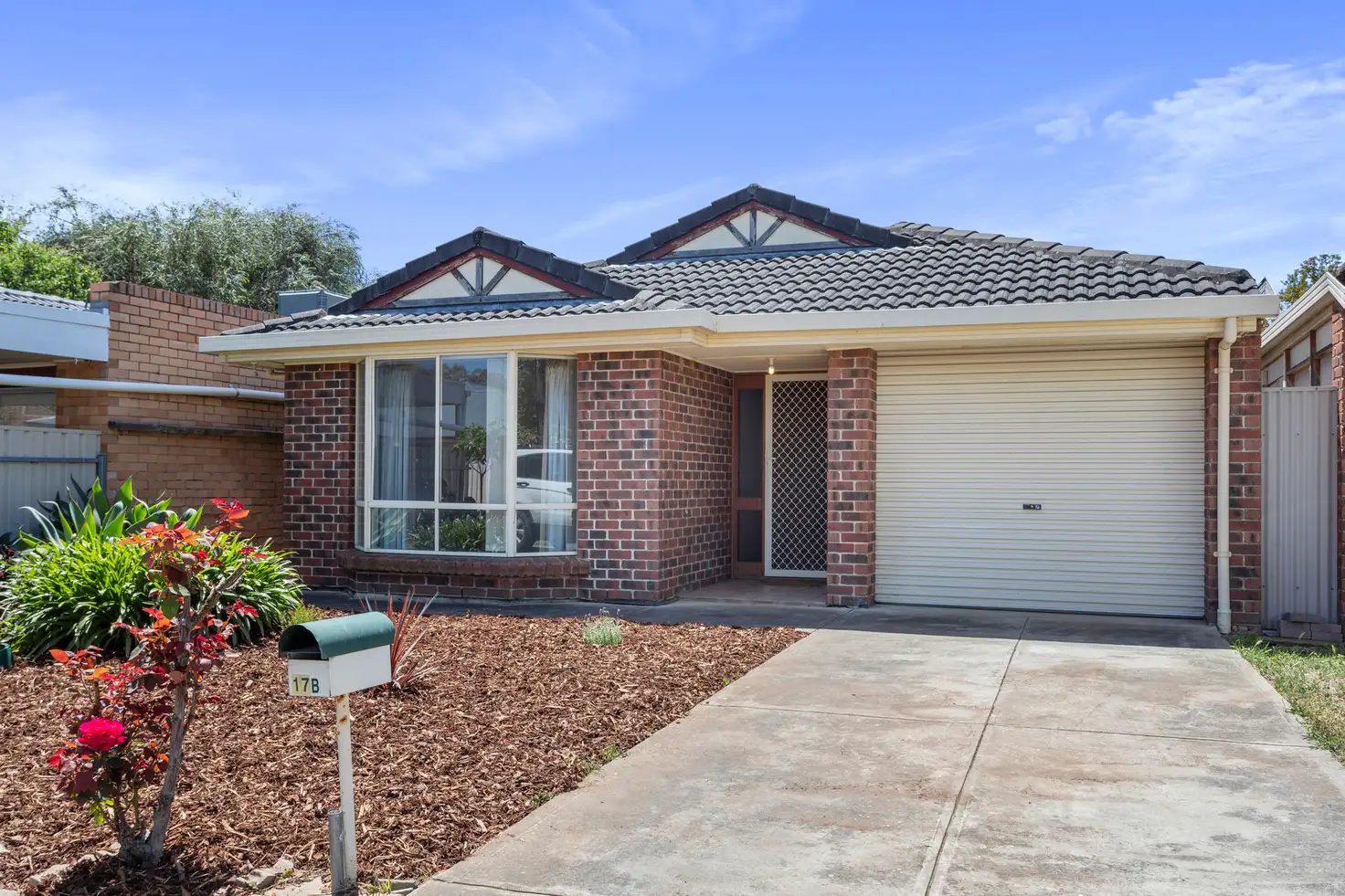


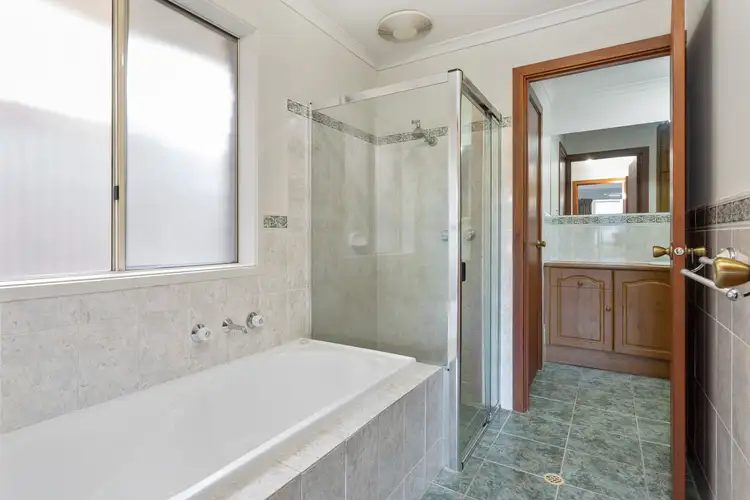
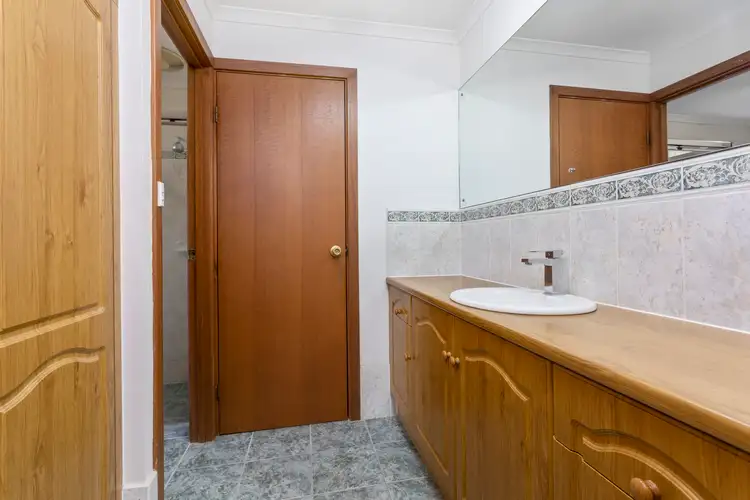
 View more
View more View more
View more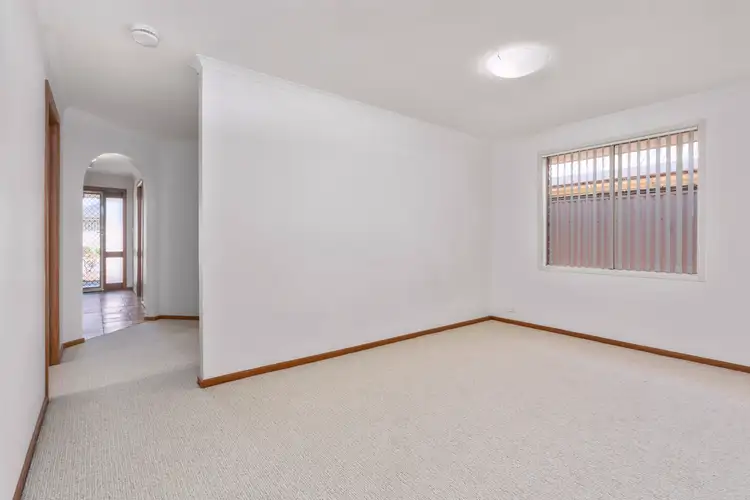 View more
View more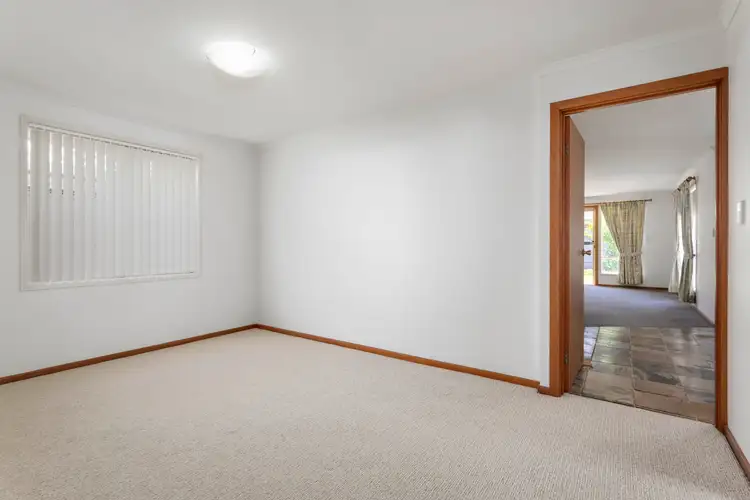 View more
View more
