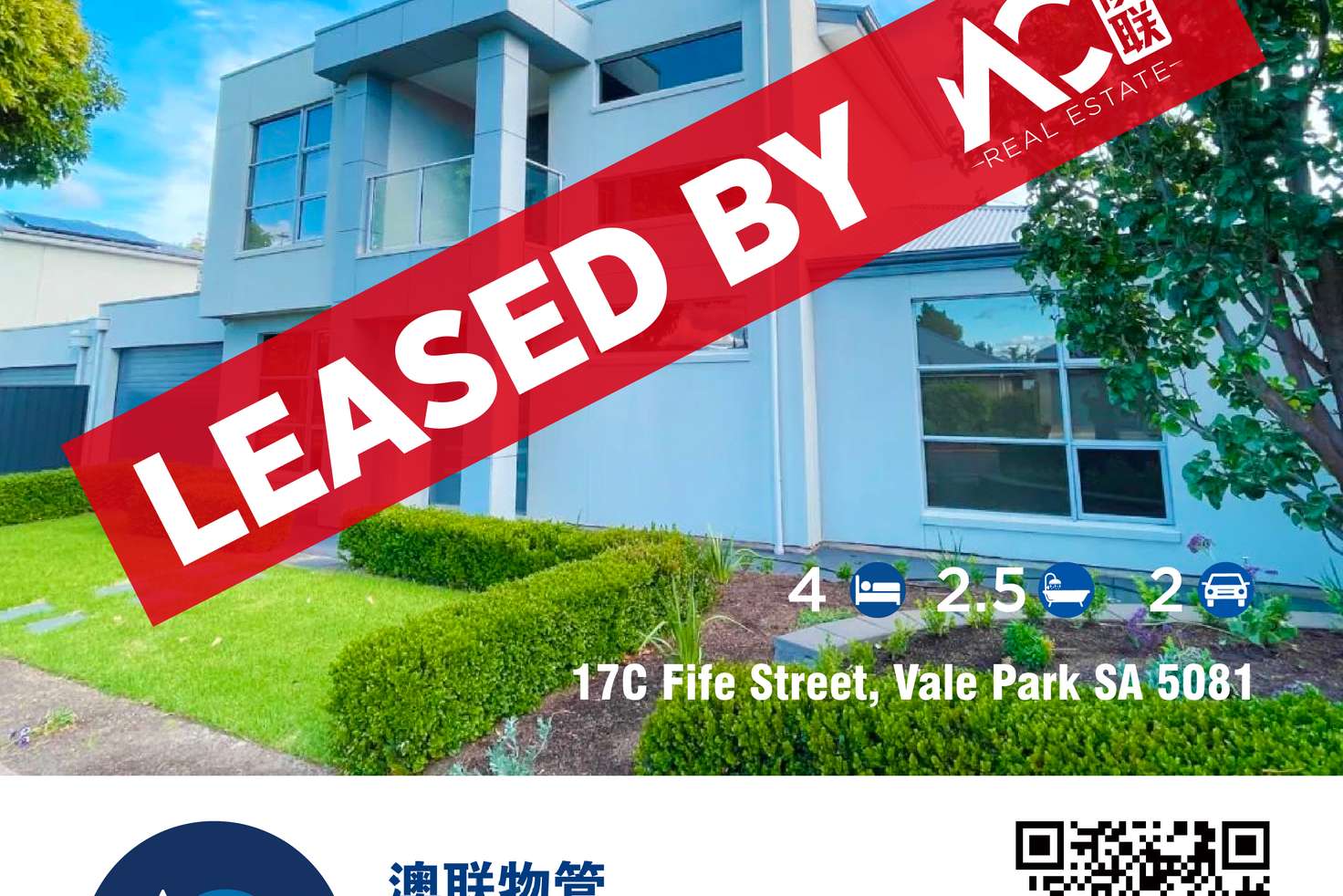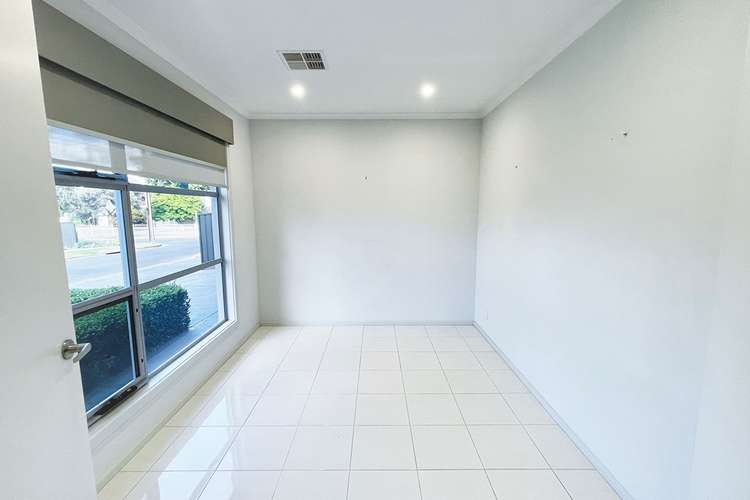Price Undisclosed
4 Bed • 2 Bath • 2 Car
New



Leased





Leased
17C Fife Street, Vale Park SA 5081
Price Undisclosed
- 4Bed
- 2Bath
- 2 Car
House Leased on Thu 18 Apr, 2024
What's around Fife Street

House description
“Contemporary Living at Its Absolute Finest”
TENANCY INFORMATION
Furnished: Unfurnished
Pets: Negotiable
Smoke: Not permitted indoors sorry
Bond: 6 weeks bond
Lease term: 12 months
-------------------------------------
Located in the prestigious Walkerville Council area and only a short stroll to the River Torrens, this modern and luxurious two storey family residence offers absolute luxury!
Enjoy this exceptional location, with close proximity to the Linear Park, the newly developed Walkerville Terrace shopping center, a selection of top schools including Walkerville Primary, Vale Park Primary, St Monica’s, St Andrews, St Peters and Wilderness, North Adelaide shopping precinct, restaurants, and cafes, medical facilities and a short trip to the CBD.
Features you'll love:
* Opulent open-plan entertaining potential as the designer kitchen, dining, lounge, and chic, all-weather alfresco combine for one elegant social space
* Stone-topped chef's zone featuring sweeping bench top and breakfast bar, crisp contrast cabinetry, stainless European appliances including 900mm Smeg 6-burner gas stove top and oven, and generous WIP
* Intimate formal lounge or potential 4th bedroom, as well as stylish alfresco with awning, giving you plenty of both indoor or outdoor options to relax, unwind, or host
* Decadent master bedroom featuring wide windows, plush carpets, ceiling fan, WIR, and luxe ensuite
* Light-filled and lofty upstairs retreat and kids' quarters, with fresh air balcony
* Upstairs, 2 well-sized bedrooms, both featuring ceiling fans and BIRs
* Sparkling main bathroom with separate shower and bath, as well as ground floor guest WC
* Practical laundry/mudroom with storage, powerful 5-zone ducted AC with newly installed WIFI control system
* Sun-resistant film on all front-facing windows, NBN connected, and ambient LED downlights throughout
* Manicured front and rear gardens, commanding street presence, and double garage with auto panel lift door
Location highlights:
- A short stroll to Walkerville Primary, Vale Park Primary, as well as the iconic River Torrens and tree-lined Linear Park for picturesque weekend walks and rides
- Arm's reach to Walkerville Shopping Centre, Greenacres, Sefton Plaza & Target, as well as Marden Shopping Centre for incredible everyday shopping options
- Excellent access to the greater north-easter areas, and only 5.5km to Adelaide CBD maintaining ideal city-side reach
𝑫𝑰𝑺𝑪𝑳𝑨𝑰𝑴𝑬𝑹
Online applications are available by the APPLY button via this listing or you could download the application from our website http://acrealestate.com.au/uploads/ckeditor/attachments/160/AC_residential_application_form.pdf, if you are using our application form please send your application to
[email protected] or [email protected], contact Stephy at 0452 066 853 or Calvin at 0433 998 723
RLA: 272 867
*Please note that all the information that has been provided for this property has been obtained from sources we believe to be accurate. We cannot guarantee the information is accurate however and we accept no liability for any errors or omissions – including, but not limited to the property's land size, floor plans & dimensions, build size, building age, condition, or any other particulars. Interested parties should always make their own inquiries and obtain their own legal advice.
Property features
Built-in Robes
Dishwasher
Ensuites: 1
Floorboards
Pet-Friendly
Remote Garage
Reverse Cycle Aircon
Secure Parking
Toilets: 3
Other features
0, reverseCycleAirConWhat's around Fife Street

Inspection times
Contact the property manager

Stephy Li
AC Connection Real Estate
Send an enquiry

Nearby schools in and around Vale Park, SA
Top reviews by locals of Vale Park, SA 5081
Discover what it's like to live in Vale Park before you inspect or move.
Discussions in Vale Park, SA
Wondering what the latest hot topics are in Vale Park, South Australia?
Similar Houses for lease in Vale Park, SA 5081
Properties for lease in nearby suburbs

- 4
- 2
- 2