What: A 2 bedroom, 1 bathroom unit with designated parking and a communal swimming pool within the secure and gated complex
Who: Professionals, investors or first time buyers seeking minimal upkeep living
Where: Centrally placed adjacent to a large parkland, with easy access to all the amenities of nearby Kwinana including retail, recreation and transport connections
Placed within the centrally positioned and secure Redcliffe Complex, this fantastic top floor unit offers 2 bedrooms, a central bathroom and a large balcony with views to the tree line. Benefitting from a variety of updates and upgrades throughout, your spacious kitchen provides plenty of room within, while your open plan living and dining space ensures a welcoming setting to relax or entertain, with direct entry to the balcony for an uninterrupted flow between. The complex sits beyond a gated entry, with a dedicated and sheltered car parking space, while within the gardens, a fully fenced and considerably sized swimming pool offers exceptional recreational opportunity for its residents. Located directly in front of the vast Orelia Park, you have plenty of green space to enjoy, with sporting facilities in all directions, including the Kwinana tennis club, local bowling centre and a choice of ovals. A variety of schooling and TAFE are within walking distance, while the fully equipped Kwinana Marketplace is easily within reach for a range of retail and dining options, with superb road and public transport connections for those seeking a straightforward daily commute.
Nestled to the end of a cul-de-sac, your private entry sits securely beyond gated remote access, with a designated car parking space for the vehicle and a storeroom included. A sheltered walkway provides entry though the gardens, with established trees and maintained greenery throughout, while your generous below ground swimming pool is paved to the surrounds, with a patio along the side for relaxation. A staircase leads you up to the highest level where your unit awaits, with security screening to the front door and a tiled hallway within. Your kitchen is placed to the immediate left, with extensive cabinetry and bench space throughout, including a servery window with a breakfast bar design, plus a freestanding oven, fridge recess and a cooling ceiling fan. Your open plan living and dining area follows on with modern timber effect flooring, another ceiling fan and an effective reverse cycle air conditioning unit, with downlighting and sliding door access to the balcony.
The balcony is paved and sheltered, with its generous sizing allowing plenty of space to gather friends and enjoy your peaceful surrounds. While back inside, a sliding barn door separates your sleeping quarters from the living, with both bedrooms well-spaced, including full height built-in robes and ceiling fans for comfort. And lastly, your bathroom is combined with your laundry for convenience of both use and space, with an updated shower with glass screening, two sinks and a corner benchtop with cabinetry, including contemporary black tapware throughout, a private WC and a linen closet to the lounge.
And the reason why this property is your perfect fit? Because this low maintenance abode provides the perfect opportunity for the investor or owner seeking both quality and comfort.
Disclaimer:
This information is provided for general information purposes only and is based on information provided by the Seller and may be subject to change. No warranty or representation is made as to its accuracy and interested parties should place no reliance on it and should make their own independent enquiries.
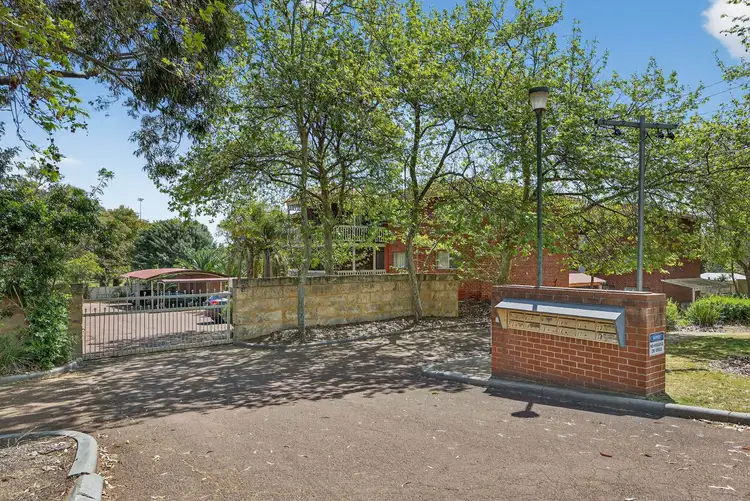
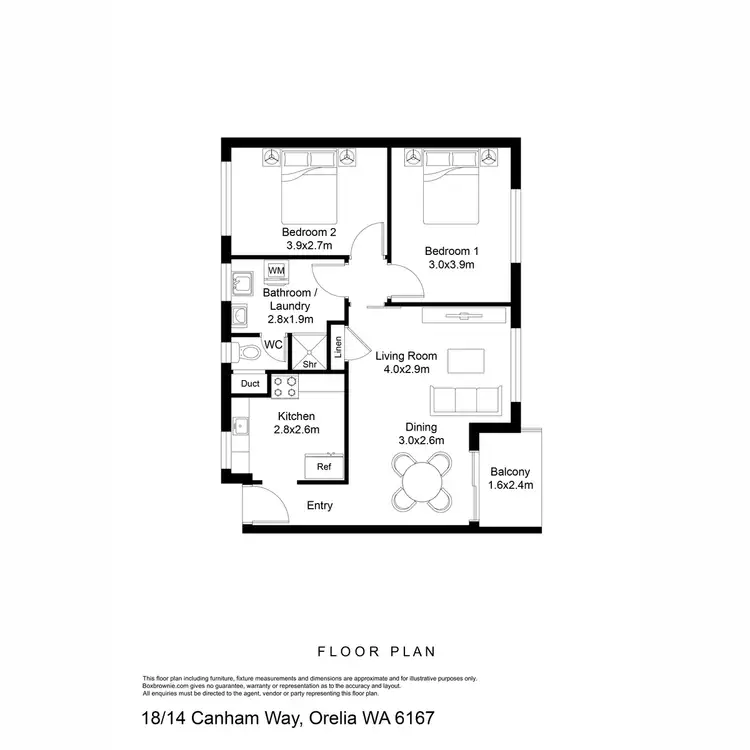
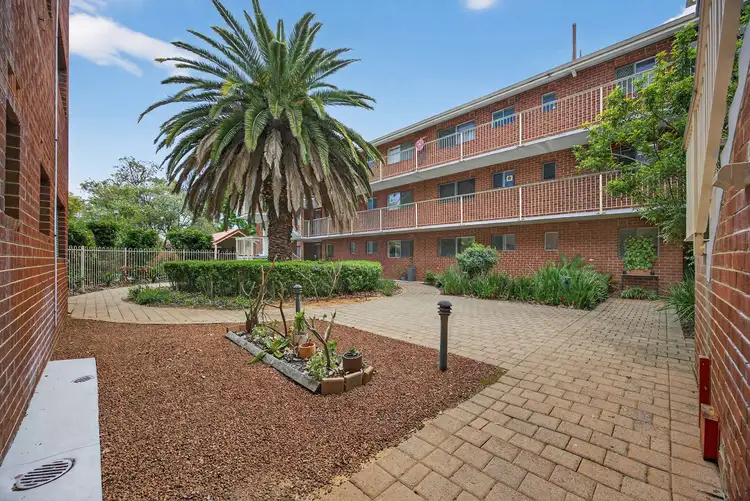
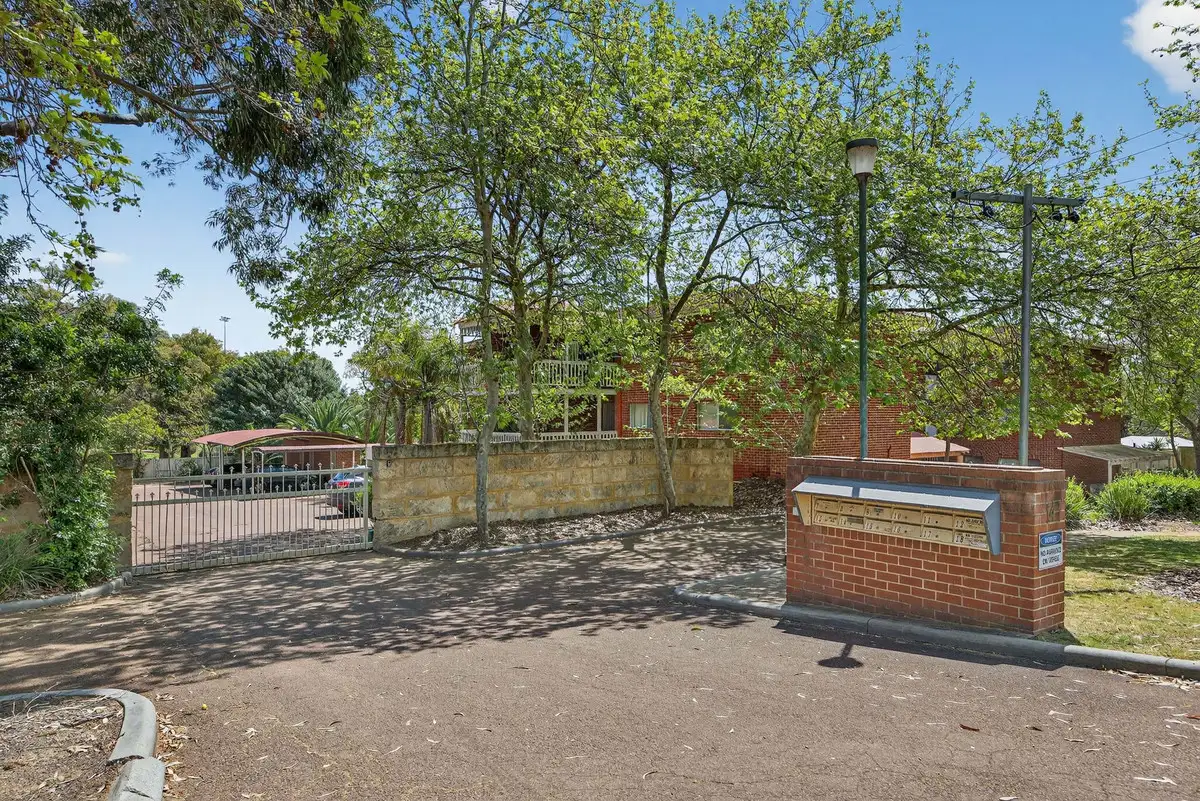


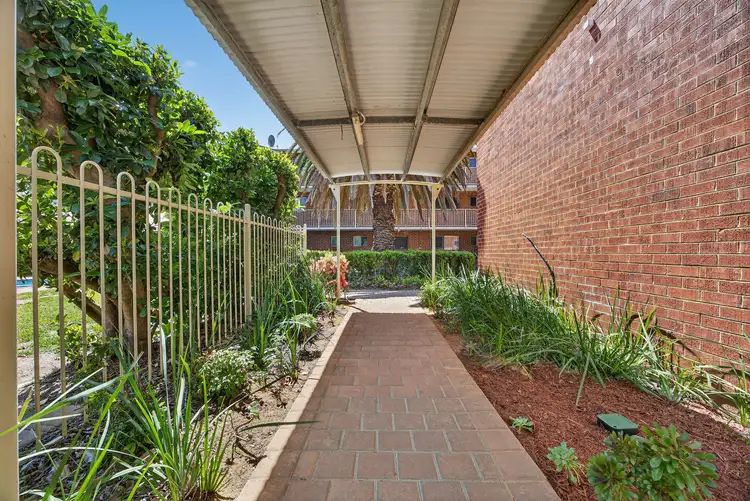
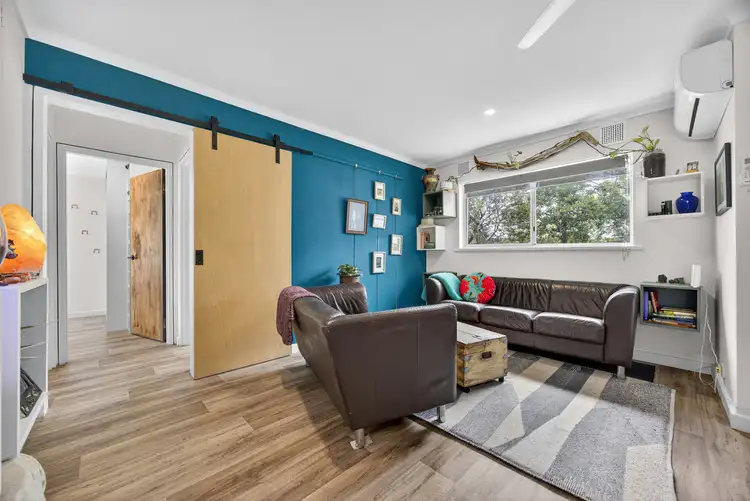
 View more
View more View more
View more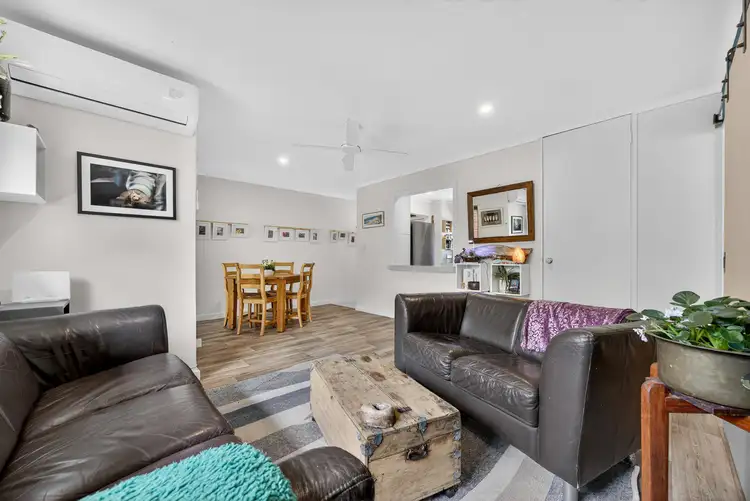 View more
View more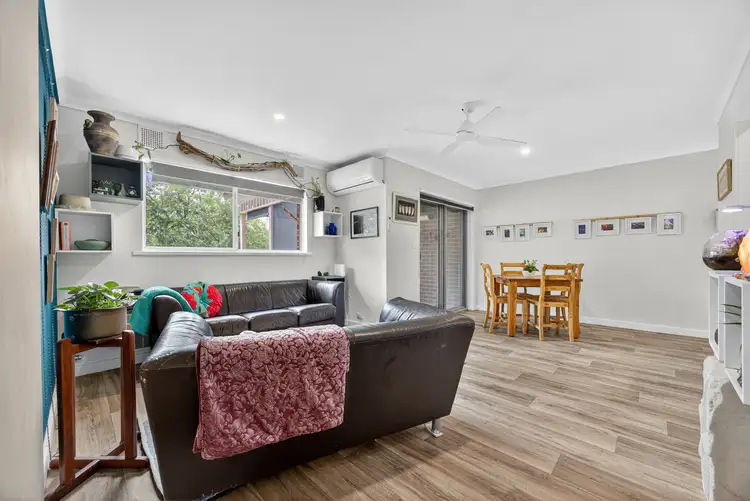 View more
View more
