Nestled in quiet cul de sac, surrounded by quality homes, in leafy and highly sort after Inverness, you will find this country manor, only 4km to the Yeppoon Beach Front and CBD. Oozing quality and timeless elegance, designed to make the most of our beautiful climate. This spacious home has and abundance of room for the whole family, and all your vehicles, boats and caravans too. With the added bonus on saving money and reducing your foot print as you move one step closer to self sufficient, off grid living. You are sure love life at 18 Springdale Ave;
The Home
- As you approach the impressive property you will be greeted by beautifully landscaped gardens and an inviting front porch.
- Open the grand double doors to reveal the foyer, setting the expectation for the rest of the home with heigh ceilings throughout.
- The large lounge room, has a scene of cosiness despite its size, created by the quality carpet and big windows with plantation shutters, ceiling fans, the perfect place to catch up with friends and family.
- The quality continues with the Tasmanian Oak kitchen, complete with walk in pantry, Island bench with breakfast bar, double fridge space and quality appliances (Dishlex dishwasher, Miele wall oven).
- The generous open kitchen, dining, and family room has a new 14 kw 4 way vent large cassette air con and flows to the back patio, ideal for indoor / outdoor living, year round.
- The large all weather patio is fully screened, featuring has sun blinds to the west and access to the carport. Plus, there’s an additional covered patio with super high clearance all overlooking the beautiful gardens. Providing options and an abundance of space for entertaining or relaxing and enjoying the tranquilly or watching the birds.
- Large luxurious kingsized master bedroom offers very comfort with air conditioning, carpet, plantation shutters, sizeable walk in robe, and ensuite.
- The second and third generous bedrooms features carpet, air conditioning, ceiling fans, plantation shutters and built in wardrobes.
- The fourth bedroom is tiled and could also be used as an office with air conditioning, ceiling fan, and built in robe and plantation shutters.
- All bedrooms overlook beautiful established gardens, giving additional privacy.
- The main bathroom, boasts separate bathroom with bath, shower and vanity, as well as separate toilet and separate powder room for practical family living and guests.
- Practical laundry with double sink, ample storage and external door providing easy access to the cloths line.
- Minimise your power bill with 2 solar systems 1 x 3.2 with 9 panels 1 x 6.6 with 18 panels resulting in at total of 27 panels.
- Enjoy the cool ocean breeze with peace of mind with Crim safe screens on the front and back doors, and security screens to all other windows and doors.
- Keep cool and private with tinted windows
The Grounds
- Large powered shed 9.1m wide x 7.3m deep opening on to a 6m x 3m deep workshop area at the back of the shed, with a total of 4 roller doors, with additional extra large Caravan or Boat Storage of 4.6m wide x 8.8m deep and 3.6m high.
- Tandem carport for easy drive in, drive out access attached to the home.
- Drinking quality bore. The garden is fully watered by bore water to 15 outdoor taps. The bore is 27.9 metres deep.
- Fully fenced from the house to the boundary, the yard divided into 3 sections, front, middle (behind the house) and back (behind the shed) all with drive through access and plenty of turning space.
- Beautiful, established, lush gardens, attracts the birds, and provides privacy and the perfect backdrop as you and your loved ones create memories in your beautiful home.
- Enjoy mouth watering fresh produce from your own orchard boasting lime tree, orange tree, blood orange tree, lemon tree, mandarin tree, Macadamia nut, mulberry bush, banana trees, 2 mango trees, and a delicious passionfruit vine.
- Environment cycle septic tested every quarterly and irrigates garden.
Central Location
- Set in a quiet, leafy cul-de-sac surrounded by quality homes.
- An easy 1km walk or ride to St Brendan’s Collage
- Only 2.4km to Yeppoon State School
- Just 3km to Keppel Bay Plaza and on the Yeppoon CBD with cafes, restaurants and beautiful coastal boutiques and much more.
- 3.5km to St Ursula’s Collage
- 4km to the Yeppoon Beach front, pathways, patrolled beach, Kraken Water Park, Lagoon and much more.
- 30 minutes to Rockhampton
All distances approximate
Move one step closer to your dream home, contact Team Natalie to discover all that 18 – 20 Springdale Ave, Inverness has to offer.
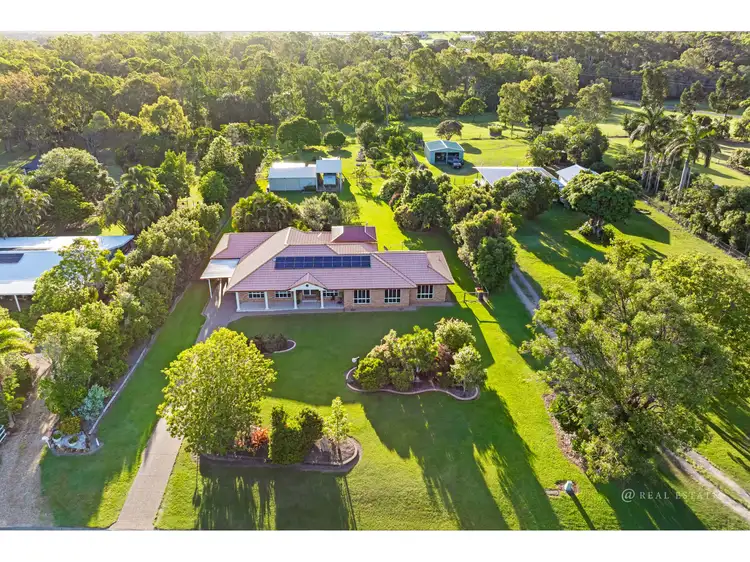
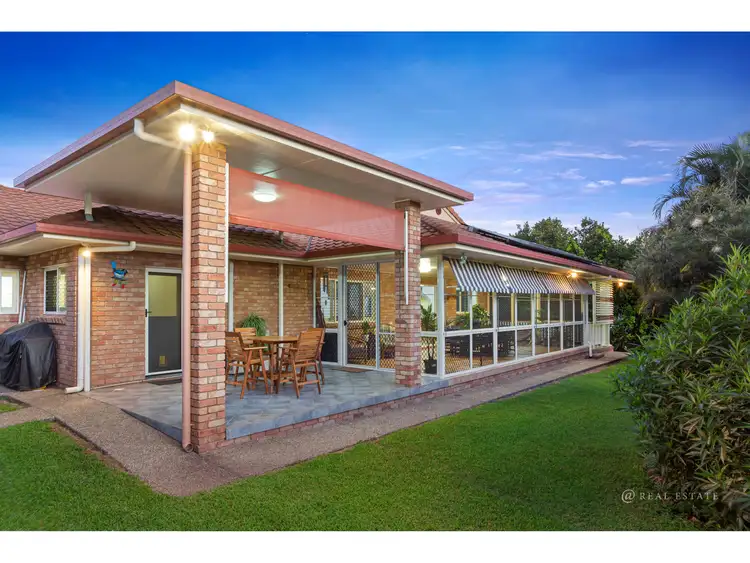
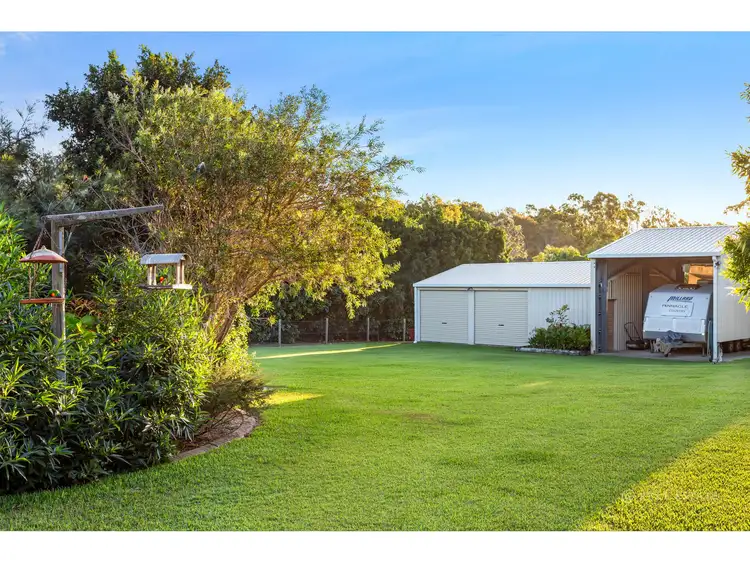
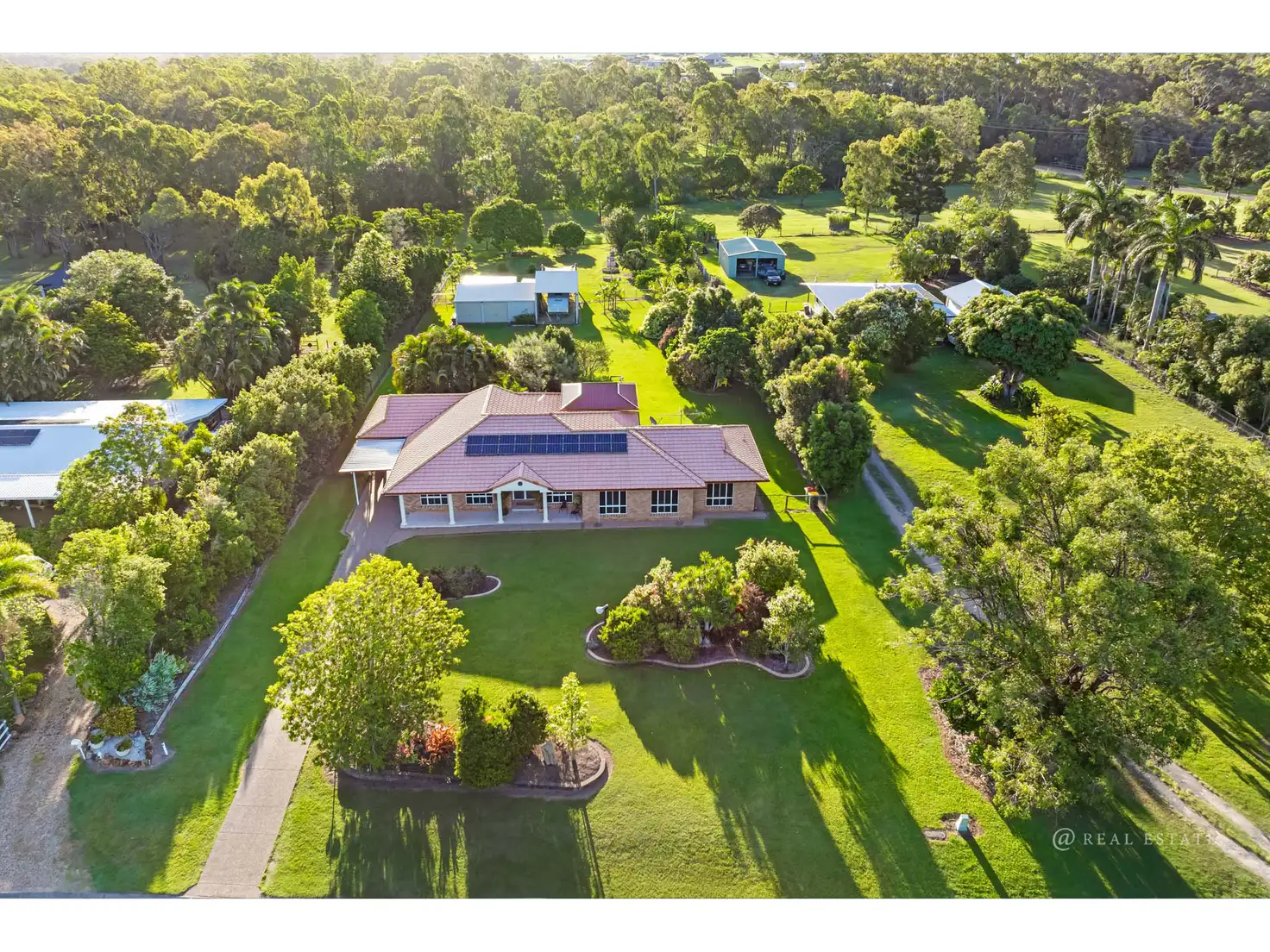


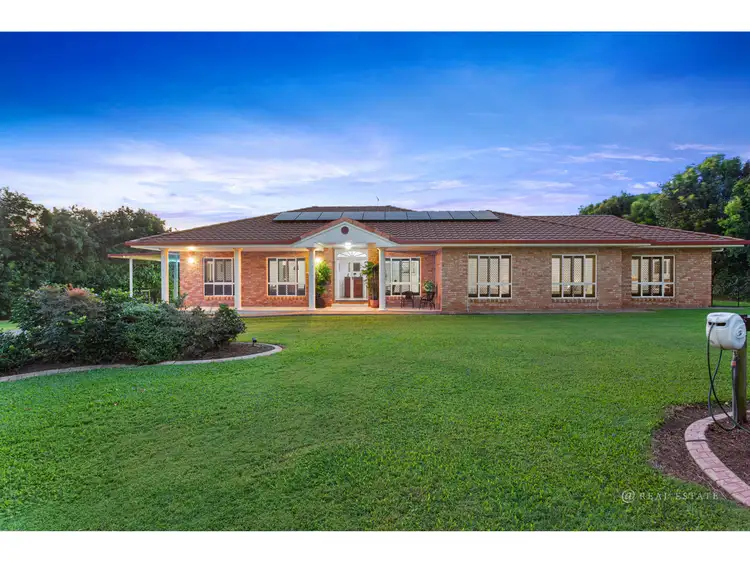
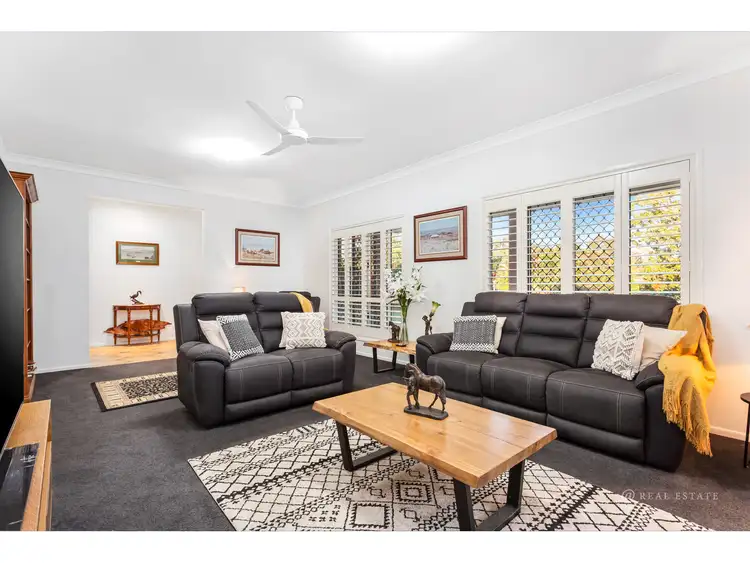
 View more
View more View more
View more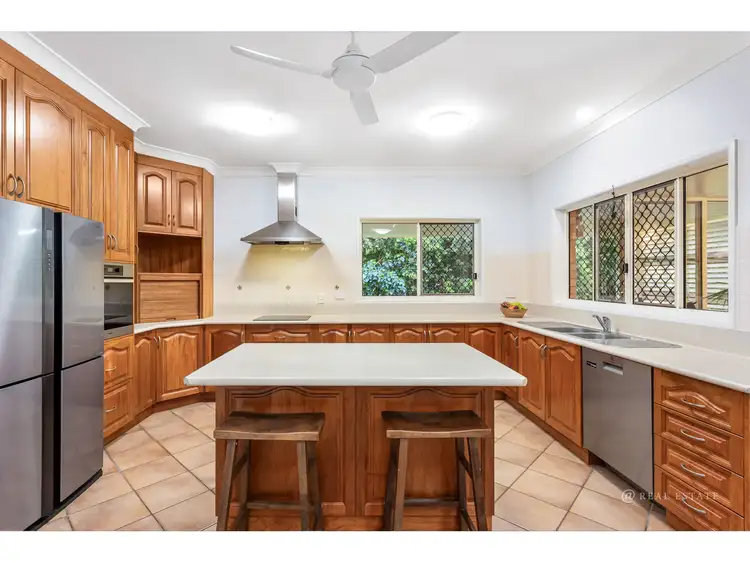 View more
View more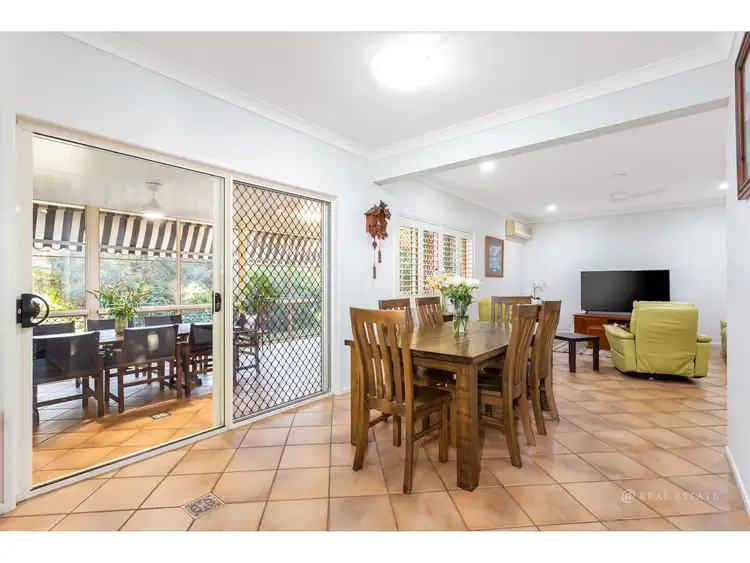 View more
View more
