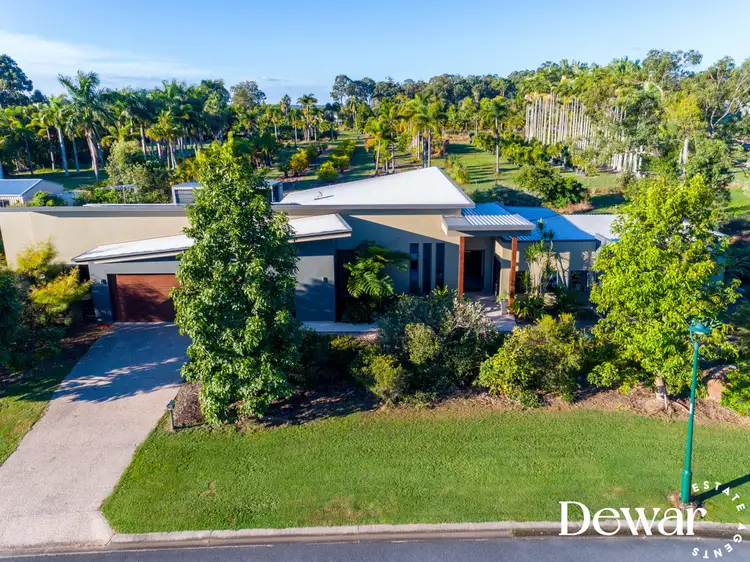Co-existing in perfect harmony with its lush, leafy surrounds and positioned on a 3000m2 fenced block, this architectural masterpiece is perfect for those who appreciate effortless luxury and aspire to reside in the prestigious sophisticated estate of Coolendel, Burpengary East.
Built by Cornerstone Constructions this custom built, sustainably designed, state of the art home makes a bold statement with its aesthetic street appeal and use of skillion architectural construction.
An impressive entrance welcomes you into this incredibly spacious 515m2 home which blends soaring multiple height walls and ceilings, oversized doors, windows and louvered windows, polished concrete floors, a contemporary modern finish, and colour palette enhanced by neutral accents.
Five king bedrooms all have large walk-in robes, three with their own luxurious en-suites, the other two sharing the two-way family bathroom showcasing a freestanding deep bath.
A massive open plan kitchen featuring the sleek installation of a 4 metre 40mm stone bench has an inset Teppanyaki plate sure to delight the chef of the family. The equally massive butler's pantry and separate built-in cellar/bar will ensure entertaining is a delight.
An elevated polished timber dining platform commands attention with the awe-inspiring kitchen/living room opening out onto the 70m2 alfresco entertaining area featuring soaring marine ply lined skillion ceilings. Completing the internal layout, you will find a media room, large office, gym, kids retreat, laundry plus a separate powder room.
Special Features
• Architecturally/Sustainably designed home
• Impressive front entrance with large window opening to a tropical garden and water feature
• 5 large bedrooms all with walk in robes, his n hers to master
o 3 bedrooms with en-suites
o 2 bedrooms share bathroom with freestanding bath
o 4 bedrooms with double sliding door external access -master opens to covered patio
o Eco-sustainable ceiling fans to all bedrooms
• Office, gym and powder room
• Bar/cellar with wine fridge
• Chef's kitchen with a Falcon induction cooktop with duel ovens, Teppanyaki plate, dishwasher
• "Chef quality" butler's pantry, room for commercial fridge/freezer, large preparation area, pot cleaning sink
• Laundry with built-in cupboards, walk through linen/drying Room with Cardiffair extraction system
• Kids Retreat with sky lights
• High quality fit-out with stone benches throughout
• 70 m2 Alfresco
• Large double garage
• 6m x 9m 3 bay shed with one lock up garage
• Extra-large safe
• 5 kw of solar with room for expansion
• 3 phase power to home and shed
• Wool insulation to ceilings and walls
• LED lighting throughout
• Gas fed hot water systems x 2
• 32,000 litre rain-water harvest tank
• 2 Foxtel dishes
• Veggie garden and (mature fruiting) orchard - extensive planting of fruit trees around the property ensures fresh fruits each season
• Side and rear yard access
The house aspect ensures the capture of breezes which travel up to this ridgeline from Moreton Bay, ensuring cooling and constant breezes for most of the year. The layout of the floor plan design ensures these breezes can be directed through the house as needed.
There is so much more to this property with a full list of inclusions available on inspection.
Key Location Features:
• Less than 5 mins to the newly approved North Harbour Marina precinct and proposed shopping centre
• 1 minute to local shops, 2 child care centres and The Hub medical centre
• 2 minutes to both north and south bound Bruce Highway entrances/exits
• 5 minutes to Uhlmann road boat ramp
• 11 minutes to Burpengary Train Station
• 10 minutes to state primary and secondary schools
• 9- 15 minutes to private colleges
• 30 minutes to Brisbane airports
• 40 minutes to Brisbane CBD
• 30 minutes to Sunshine Coast
Disclaimer:
In preparing this information, Eview Group and it's members has relied in good faith upon information provided by others and has made all reasonable efforts to ensure that the information is correct. The accuracy of the information provided to you (whether written or verbal) cannot be guaranteed. If you are considering this property, you must make all enquiries necessary to satisfy yourself that all information is accurate.








 View more
View more View more
View more View more
View more View more
View more
