Step into your future with this beautifully crafted home, where thoughtful design meets modern comforts. Nestled in a prime location, this property is ready to be the backdrop of your next chapter.
From the moment you enter the inviting lounge, you'll feel at ease. The cosy gas fireplace sets the perfect mood, while sliding doors open up to a charming courtyard, blending indoor comfort with outdoor serenity.
The kitchen features a sleek gas cooktop, elegant stone benchtops, and chic timber shutters. Underfloor heating in the dining room adds a touch of luxury, complemented by sliding shutters that reveal a courtyard flourishing with established gardens.
Comfort is woven into every detail, with reverse cycle air conditioning and cooling upstairs ensuring year-round relaxation. Bright downlights throughout the home add a modern and refreshing ambiance.
Practicality shines with smart storage solutions, including ample kitchen space, under-stair storage, and a linen cupboard conveniently located at the top of the stairs. Internal garage access adds an extra layer of convenience to your everyday life.
Retreat to the spacious master suite, where you can enjoy a morning coffee on your private balcony. The walk-in robe and large ensuite, complete with a spa, offer a perfect blend of luxury and functionality. The upstairs bathroom, featuring a large shower and separate toilet, ensures everyone's comfort.
Outdoors, unwind on the deck surrounded by lush gardens, or stay connected with high-speed NBN. With two outdoor cameras, an alarm system, and remote garage access, you'll enjoy both security and peace of mind.
This home is a perfect fusion of style and practicality, designed for those who appreciate the finer things in life. Don't wait-reach out today to arrange a viewing and make this exceptional property yours!
� Inviting loungeroom with a gas fireplace and sliding door access to the courtyard
� Freshly painted throughout in 2021
� Gas cooktop, stone benches, dishwasher
� Underfloor heating in the dining room
� Dining room with sliding timber shutters and direct access to a courtyard with established gardens
� Reverse cycle air conditioning and cooling upstairs for year-round comfort
� Spacious master suite with balcony access, walk-in robe, and large ensuite with a spa and single vanity
� Spacious bedrooms
� Downlights throughout the house for a bright and modern ambiance
� Excellent storage options: good storage in the kitchen, under stair storage, and a linen cupboard at the top of the stairs
� Internal access to the garage for added convenience
� Upstairs bathroom with a bath and large shower, plus a separate toilet
� Deck area perfect for unwinding in established gardens
� Stay connected with NBN
� 3 cameras with security alarm, accessible through mobile application
� Internal access to garage, with remote roller door
AT A GLANCE
� Living size 168m2
� Rates: $915.00
� Land Tax (Investors only): $1535 approx.
� Age: 24 years (built 2000)
� EER: 4.5 stars
� 900m to Gold Creek Country Club
� 1.8km to Gold Creek Village
� 10 min drive to Gungahlin
� Nearby Schools: Gold Creek High School, Holy Spirit Catholic Primary School, Burgmann Anglican School, St John Paul 11 College, Good Shepherd Catholic Primary


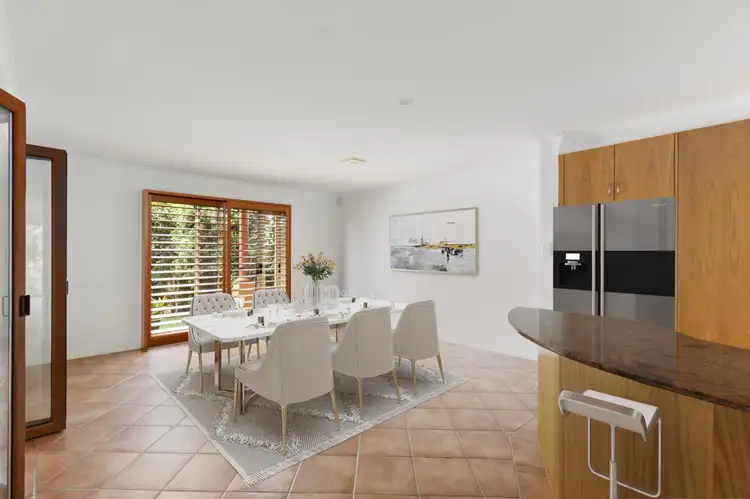
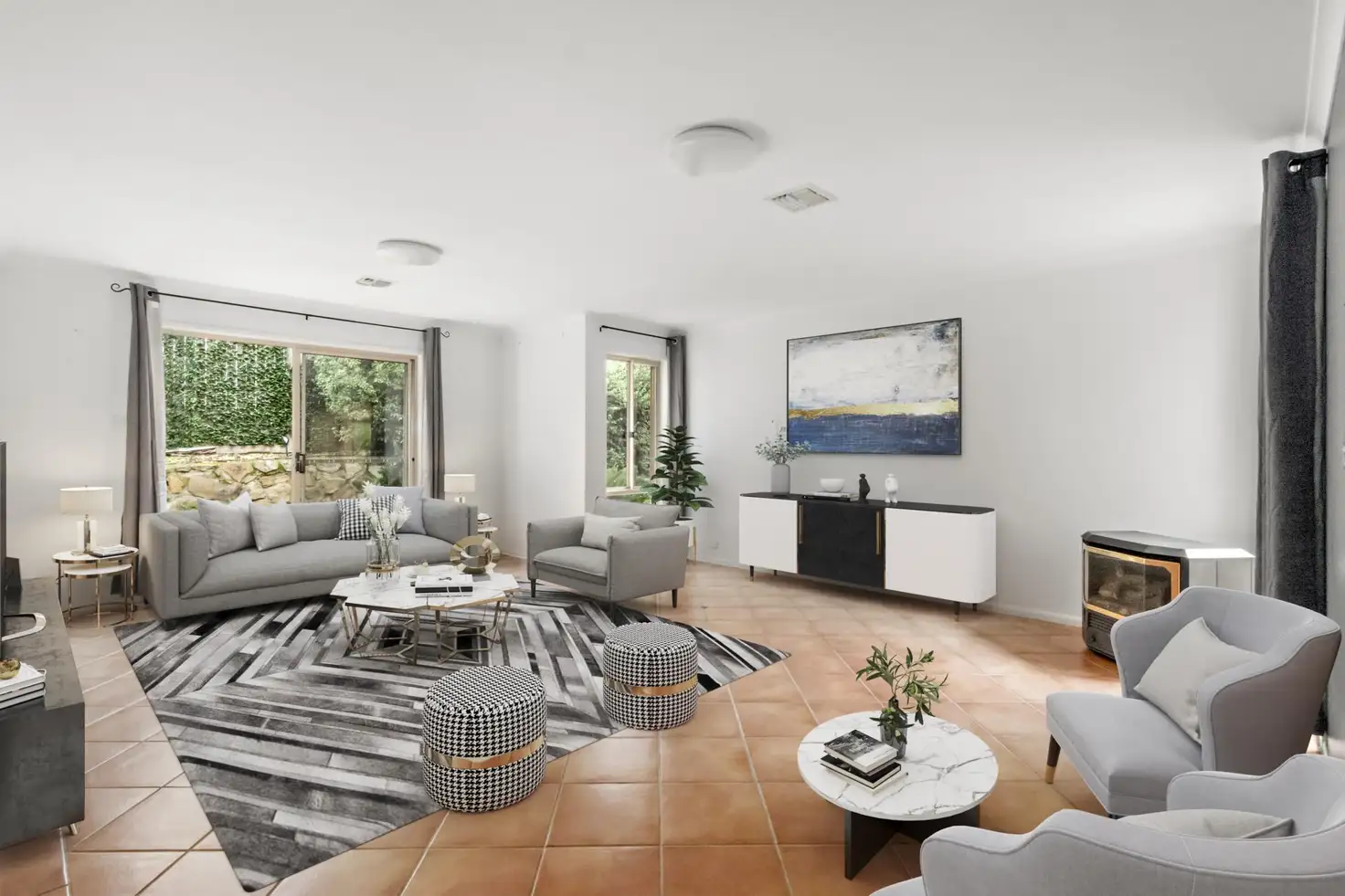


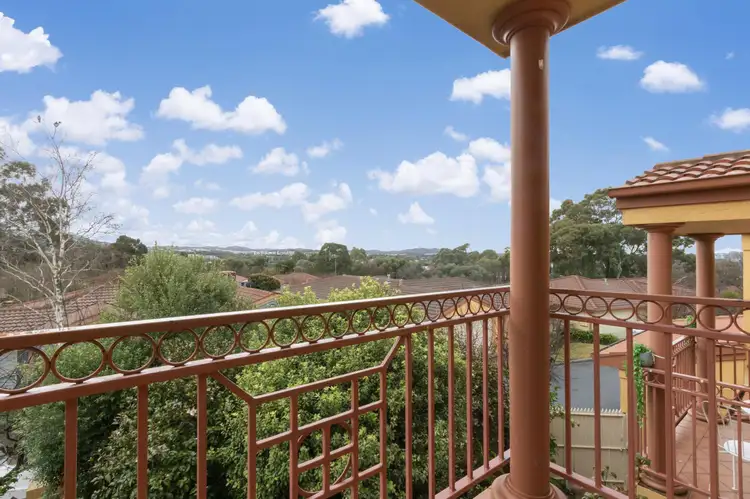
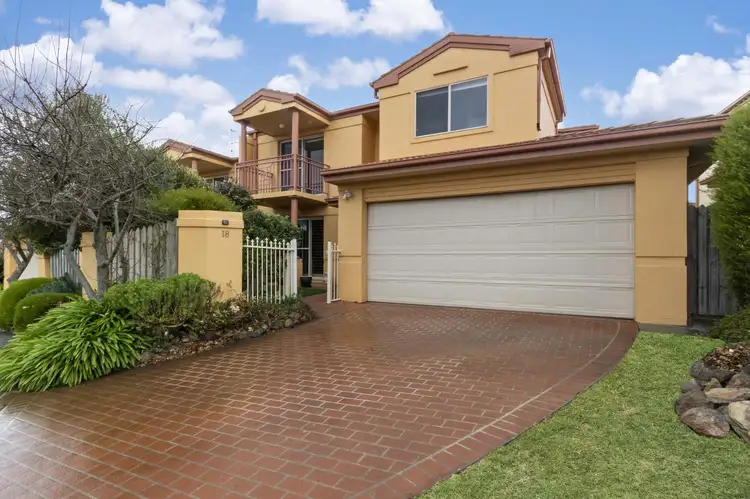
 View more
View more View more
View more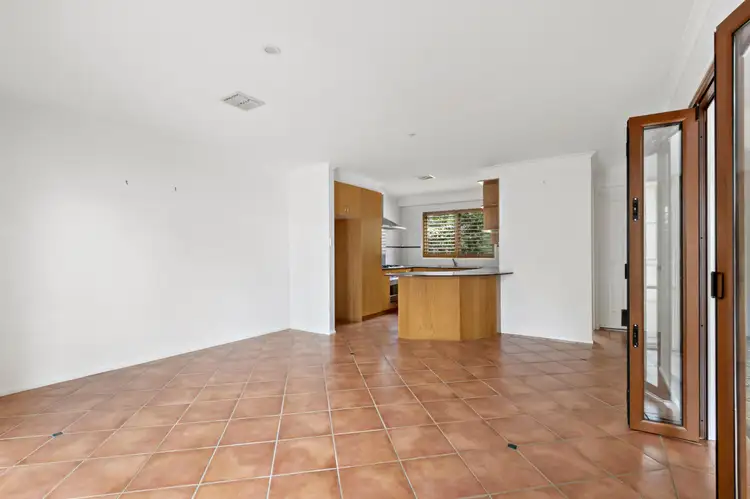 View more
View more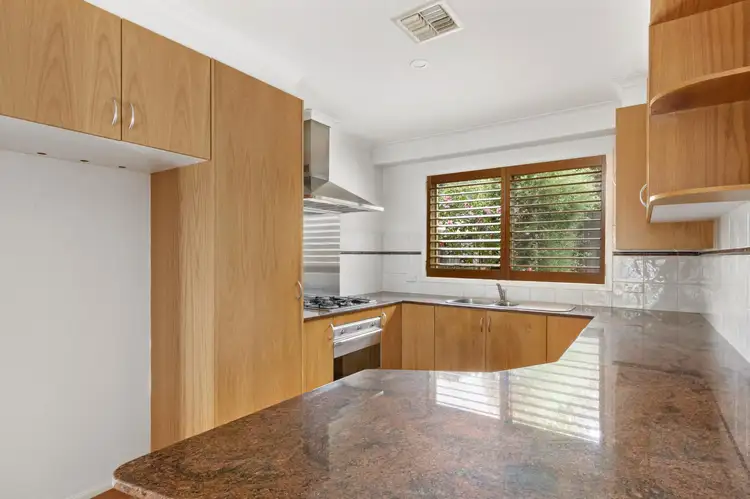 View more
View more
