*For an in-depth look at this home, please click on the 3D tour for a virtual walk-through or copy and paste this link into your browser*
Virtual Tour Link: https://my.matterport.com/show/?m=r5N19rrb6R7
To submit an offer, please copy and paste this link into your browser: https://www.edgerealty.com.au/buying/make-an-offer/
Mike Lao, Brendon Ly and Edge Realty RLA256385 are proud to present to the market this beautifully updated 3-bedroom unit nestled amongst other quality homes in a peaceful, setting. Situated back from the main road, the solid brick construction provides timeless durability while the lush, landscaped gardens create an inviting welcome home feel every time you arrive.
Step directly into the spacious lounge room where ducted reverse cycle air-conditioning ensures year-round comfort and flows throughout the rest of the residence. The neutral colour scheme, stylish archways, and laminate floating floors set a modern tone. Battery powered roller shutters provide added privacy and security, making this a truly low-maintenance and secure home.
The open-plan kitchen and dining area is great for entertaining or everyday meals. A large skylight bathes the space in natural light, highlighting the modern finishes and thoughtful design. The kitchen includes an electric cooktop and oven, a dishwasher for easy cleanup, and overhead cupboards that provide ample storage.
All three bedrooms are positioned along one side of the home, creating a functional and private layout. Each bedroom is fitted with air-conditioning, ceiling fans, roller shutters, and plush carpeting for added comfort. Bedrooms two and three feature built-in robes. The central bathroom offers a step-in shower, a bathtub, a vanity, a heat lamp, and a separate toilet. The laundry includes external access for added convenience.
Outside, the rear verandah with paved flooring and café blinds overlooks a manicured, low-maintenance backyard - the perfect spot for relaxing or entertaining. The garage has been updated and can be used as a secondary living area or teenage retreat, complete with curtains and wall sconces while a separate shed provides additional storage space.
Key features you'll love about this home:
- Solid brick construction
- Updated throughout with modern finishes
- Ducted reverse cycle air-conditioning with zone control for better efficiency
- Ceiling fans to all bedrooms
- Battery powered roller shutters
- Bedrooms two and three with built-in robes
- Rear verandah with café blinds overlooking a low-maintenance garden
- Garage with rear access
- Separate storage shed
Situated in a highly sought-after location, this home offers the best of suburban living with easy access to essential amenities. Walk to Para Hills High School, Para Hills West Primary School, and the local bus stop. Shopping options are abundant with District Outlet, Bunnings Parafield, IGA Para Hills, and The Grove Shopping Centre nearby - plus Westfield Tea Tree Plaza is just a 10-minute drive away. All this, and you're less than 30 minutes from the Adelaide CBD. This is an excellent opportunity to secure a stylish and functional home in an unbeatable location - perfect for downsizers, couples, and savvy investors.
Call Mike Lao on 0410 390 250 or Brendon Ly on 0447 888 444 to inspect!
Year Built / 1978 (approx)
Land Size / TBA
Frontage / 12m (approx)
Zoning / GN-General Neighbourhood
Local Council / City of Salisbury
Council Rates / $1,250 pa (approx)
Water Rates (excluding Usage) / $662.20 pa (approx)
Es Levy / $97.75 pa (approx)
Estimated Rental / $500-$550pw
Title / Strata Title 5020/559
Strata Rates / Strata Data - $2,600pa (approx)
Easement(s) / Nil
Encumbrance(s) / Nil
Internal Living / 79.7sqm (approx)
Total Building / 126sqm (approx)
Construction / Solid Brick
Gas / Not Connected
Sewerage / Mains
For additional property information such as the Certificate Title, please copy and paste this link into your browser: https://vltre.co/7N0kV0
If this property is to be sold via Auction, we recommend you review the Vendors Statement (Form 1) which can be inspected at the Edge Realty Office at 4/25 Wiltshire Street, Salisbury for 3 consecutive business days prior to the Auction and at the Auction for 30 minutes before it starts. Please contact us to request a copy of the Contract of Sale prior to the Auction.
Want to find out where your property sits within the market? Receive a free online appraisal of your property delivered to your inbox by entering your details here: https://www.edgerealty.com.au/
Edge Realty RLA256385 are working directly with the current government requirements associated with Open Inspections, Auctions and preventive measures for the health and safety of its clients and buyers entering any one of our properties. Please note that social distancing is recommended and all attendees will be required to check-in.
Disclaimer: We have obtained all information in this document from sources we believe to be reliable; However we cannot guarantee its accuracy and no warranty or representation is given or made as to the correctness of information supplied and neither the Vendors or their Agent can accept responsibility for error or omissions. Prospective Purchasers are advised to carry out their own investigations. All inclusions and exclusions must be confirmed in the Contract of Sale.
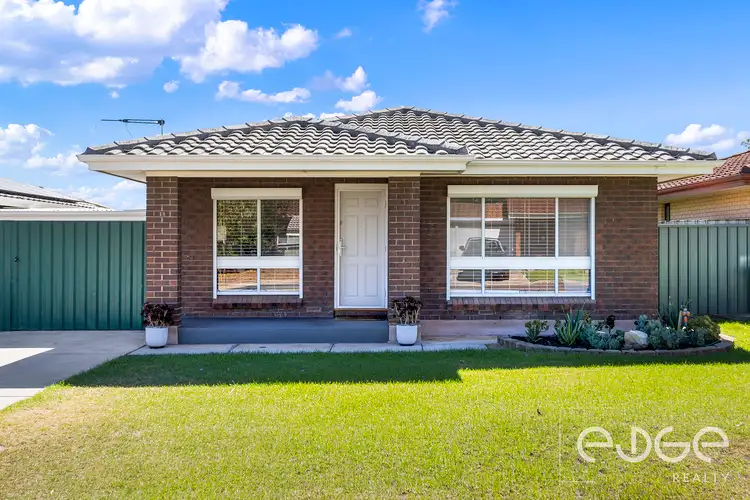
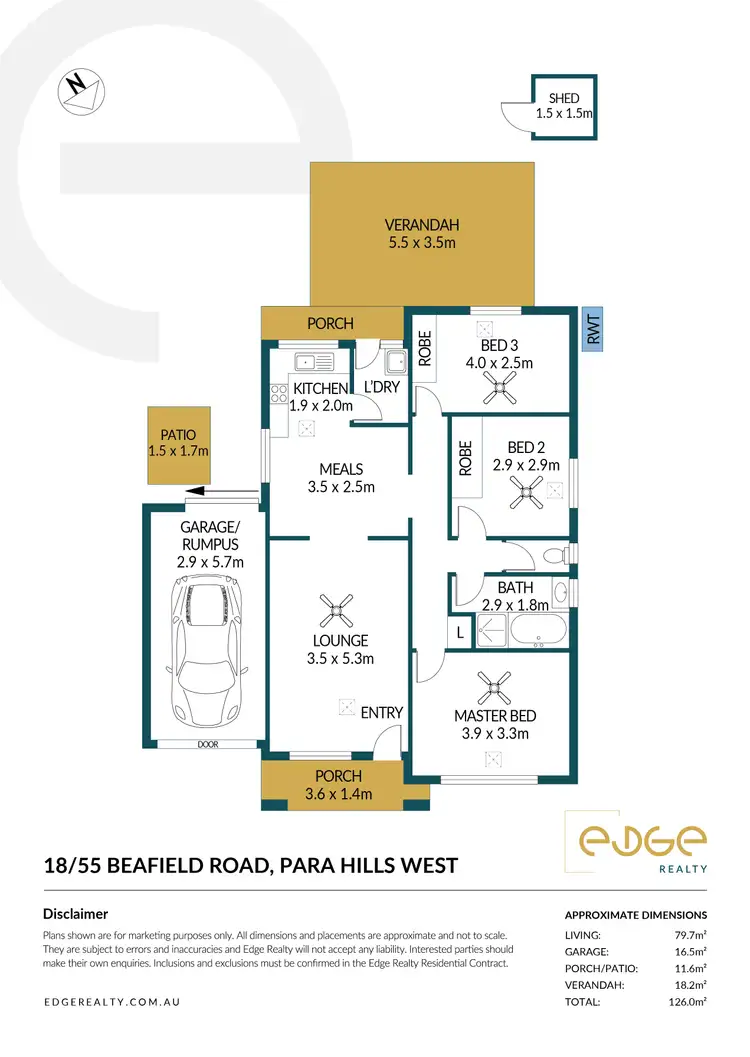
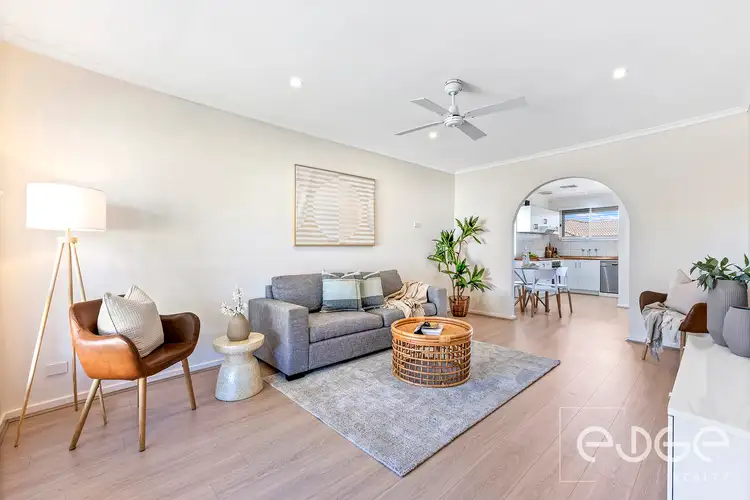
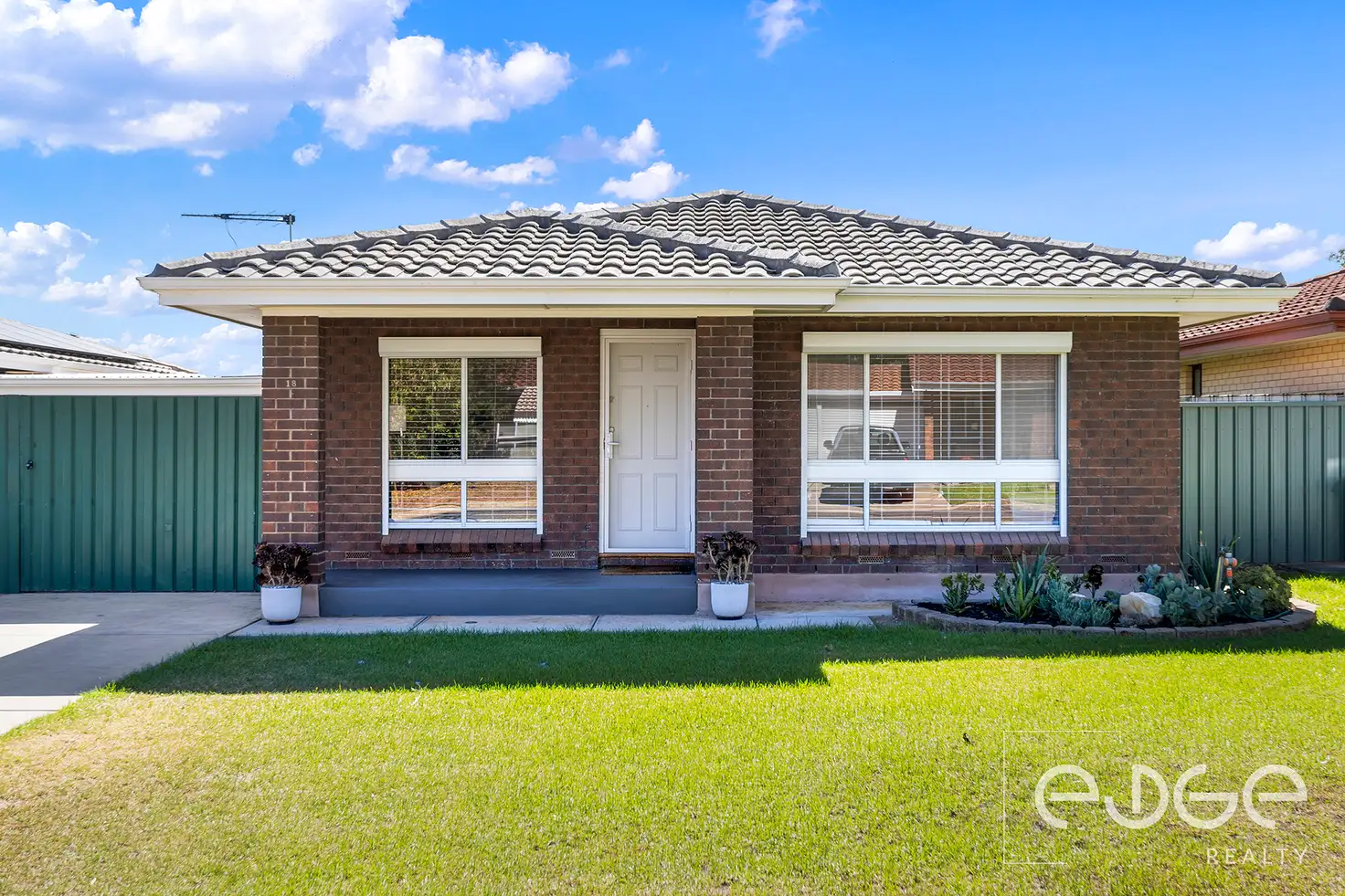


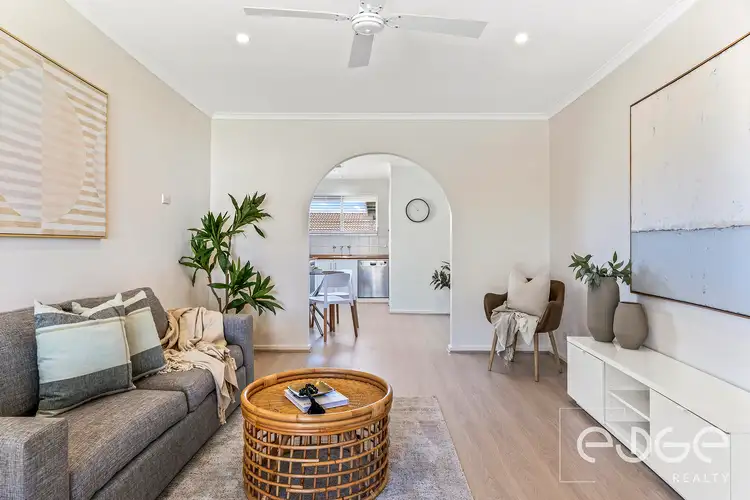
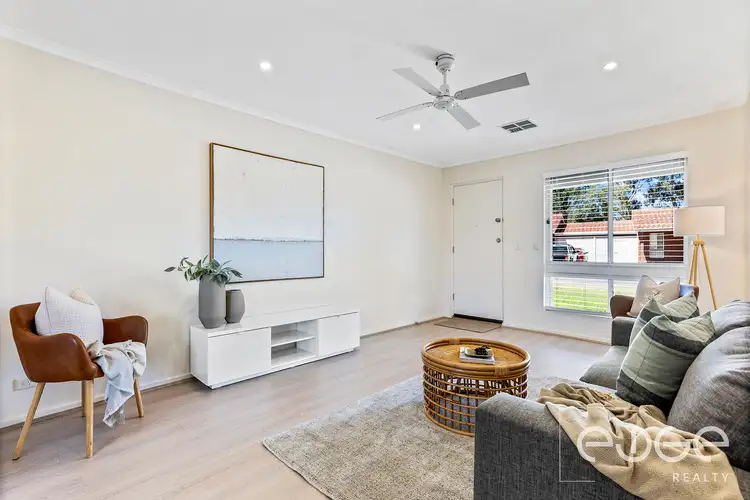
 View more
View more View more
View more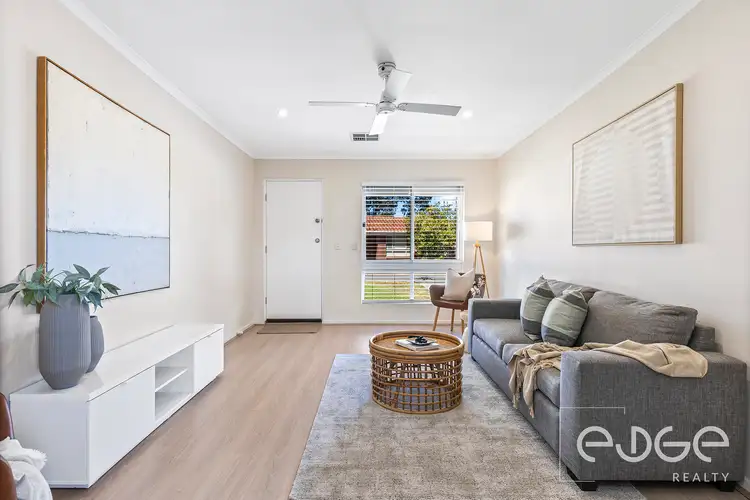 View more
View more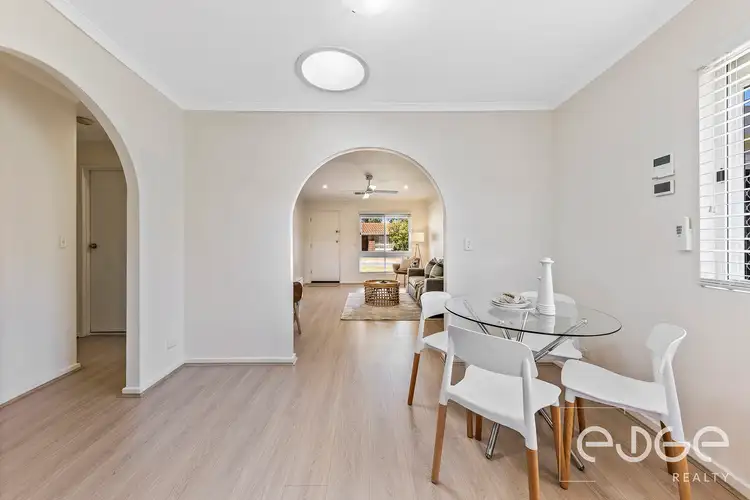 View more
View more
